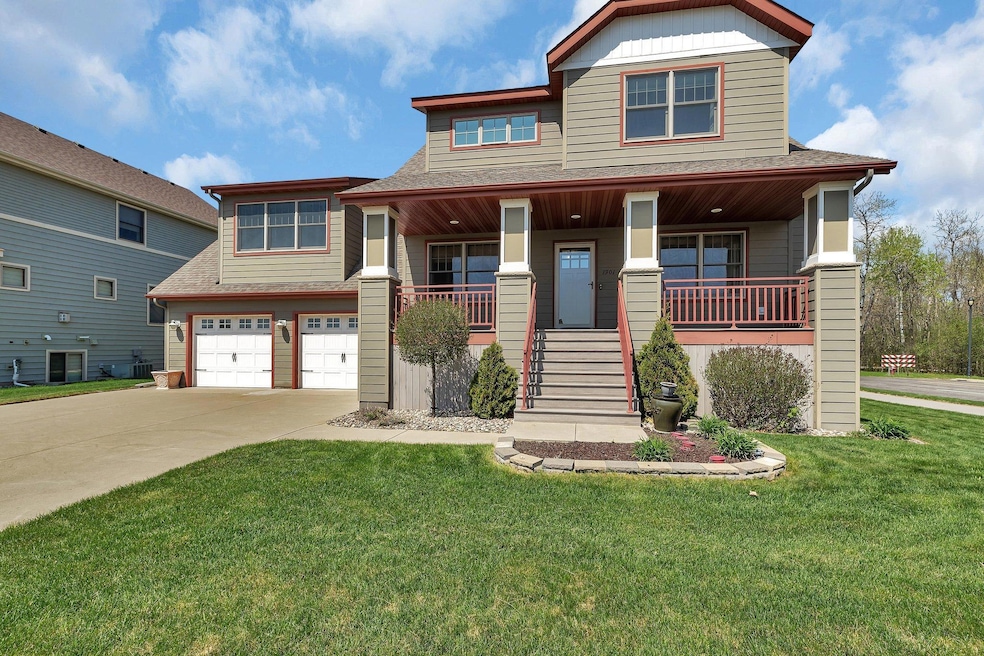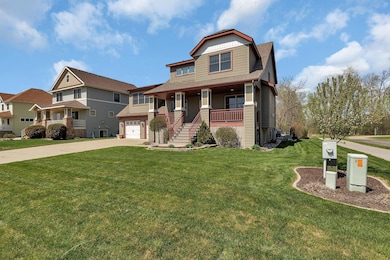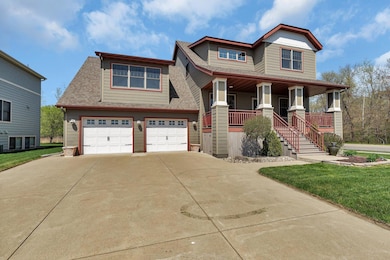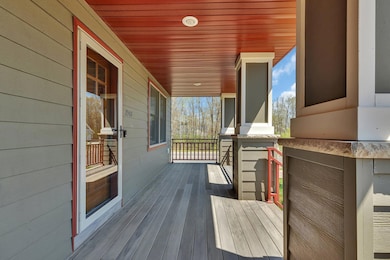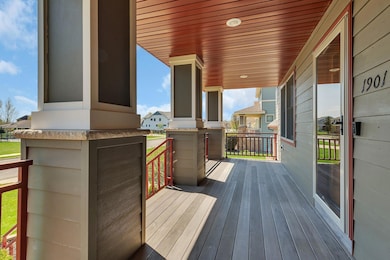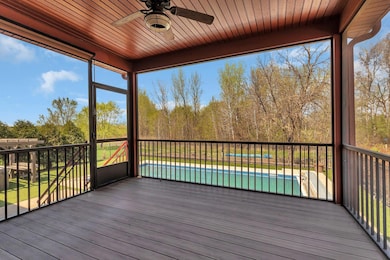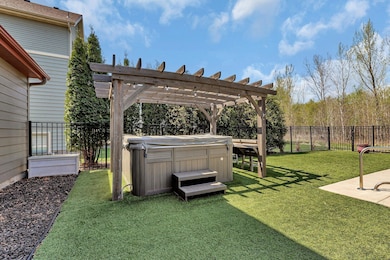
1901 11th St N Sartell, MN 56377
Estimated payment $4,866/month
Highlights
- Home Theater
- Heated In Ground Pool
- Corner Lot
- Oak Ridge Elementary School Rated A
- 1 Fireplace
- 1-minute walk to Celebration Park
About This Home
Welcome to this exceptional two-story home, perfectly situated on a spacious corner lot in the quiet, established Celebrations neighborhood. Step inside to discover beautiful natural woodwork throughout, adding timeless character and warmth to every room. The open-concept main floor boasts sun-drenched living spaces, a chef-inspired kitchen that is a true centerpiece of the home with the oversized center island and seating for four, the space is outfitted with top-of-the-line industrial-style appliances, including a professional series gas range, and a professional stainless-steel refrigerator. With 6 generously sized bedrooms and 4 bathrooms, this home offers the ideal blend of space, comfort, and elegance for those who love to entertain. Designed for relaxation the fully finished lower level offers a seamless blend of comfort and functionality. At the heart of the space is a spacious family room, perfect for casual gatherings & game nights. For the ultimate cinematic experience, retreat to the private home theater room, complete with tiered seating, and high-end projection and sound system. This space takes at-home entertainment to the next level. Your private retreat awaits outside with a heated underground pool and luxurious hot tub. Surrounded by low maintenance landscaping and a fully fenced in backyard offers both privacy and curb appeal. Don't miss the oversized 4 stall garage and convenient storage under both the front & back porch! Everything you need is here waiting!
Home Details
Home Type
- Single Family
Est. Annual Taxes
- $8,554
Year Built
- Built in 2008
Lot Details
- 0.26 Acre Lot
- Lot Dimensions are 85x133x85x134
- Property is Fully Fenced
- Corner Lot
Parking
- 4 Car Attached Garage
- Heated Garage
- Insulated Garage
Home Design
- Flex
Interior Spaces
- 2-Story Property
- Central Vacuum
- 1 Fireplace
- Family Room
- Living Room
- Home Theater
- Home Office
- Screened Porch
- Finished Basement
Kitchen
- Range
- Microwave
- Freezer
- Dishwasher
- Stainless Steel Appliances
Bedrooms and Bathrooms
- 6 Bedrooms
Laundry
- Dryer
- Washer
Utilities
- Forced Air Heating and Cooling System
- Humidifier
- 200+ Amp Service
Additional Features
- Air Exchanger
- Heated In Ground Pool
Community Details
- No Home Owners Association
- Celebration Of Sartell Four Subdivision
Listing and Financial Details
- Assessor Parcel Number 92565770620
Map
Home Values in the Area
Average Home Value in this Area
Tax History
| Year | Tax Paid | Tax Assessment Tax Assessment Total Assessment is a certain percentage of the fair market value that is determined by local assessors to be the total taxable value of land and additions on the property. | Land | Improvement |
|---|---|---|---|---|
| 2025 | $8,726 | $618,100 | $77,000 | $541,100 |
| 2024 | $8,562 | $615,900 | $77,000 | $538,900 |
| 2023 | $8,406 | $609,700 | $77,000 | $532,700 |
| 2022 | $7,616 | $500,700 | $70,000 | $430,700 |
| 2021 | $7,124 | $500,700 | $70,000 | $430,700 |
| 2020 | $7,134 | $461,600 | $70,000 | $391,600 |
| 2019 | $6,698 | $452,600 | $70,000 | $382,600 |
| 2018 | $6,448 | $407,600 | $70,000 | $337,600 |
| 2017 | $6,220 | $370,500 | $70,000 | $300,500 |
| 2016 | $5,330 | $0 | $0 | $0 |
| 2015 | $5,148 | $0 | $0 | $0 |
| 2014 | -- | $0 | $0 | $0 |
Property History
| Date | Event | Price | Change | Sq Ft Price |
|---|---|---|---|---|
| 05/08/2025 05/08/25 | For Sale | $749,900 | -- | $183 / Sq Ft |
Purchase History
| Date | Type | Sale Price | Title Company |
|---|---|---|---|
| Warranty Deed | $420,000 | -- |
Similar Homes in Sartell, MN
Source: NorthstarMLS
MLS Number: 6716577
APN: 92.56577.0620
- 1813 11th St N
- 2008 11th St N
- 912 21st Ave N
- 1725 Grizzly Ln
- 1502 9th St N
- 708 20th Ave N
- 712 Falcon Ct
- 1408 Bear Path Ct
- 1411 Bear Path Ct
- 904 13th Ave N
- 900 13th Ave N
- 1404 Antler Creek Ct
- 804 13th Ave N
- 1654 Knottingham Dr
- 1804 6th St N
- 1302 Grizzly Ln
- 1734 6th St N
- 617 Knights Ct
- 1801 Trentwood Dr
- 1712 Knottingham Dr
- 812 10th Ave N
- 701 9th Ave N
- 1125 1st St S
- 413-417 7th St N
- 1410 4th Ave N
- 219 7th St N
- 551-555 Victory Ave S
- 401 3rd St S
- 1210-1211 7th Ave S
- 810 Roberts Rd
- 720 Roberts Rd
- 201 5th Ave E
- 659 Brianna Dr
- 1531 7th Ave S
- 1966 Sandstone Loop S
- 209-309 11th Ave E
- 115 18th St NW
- 1575 Amber Ave S
- 2321 Troop Dr
- 1130 County Road 4
