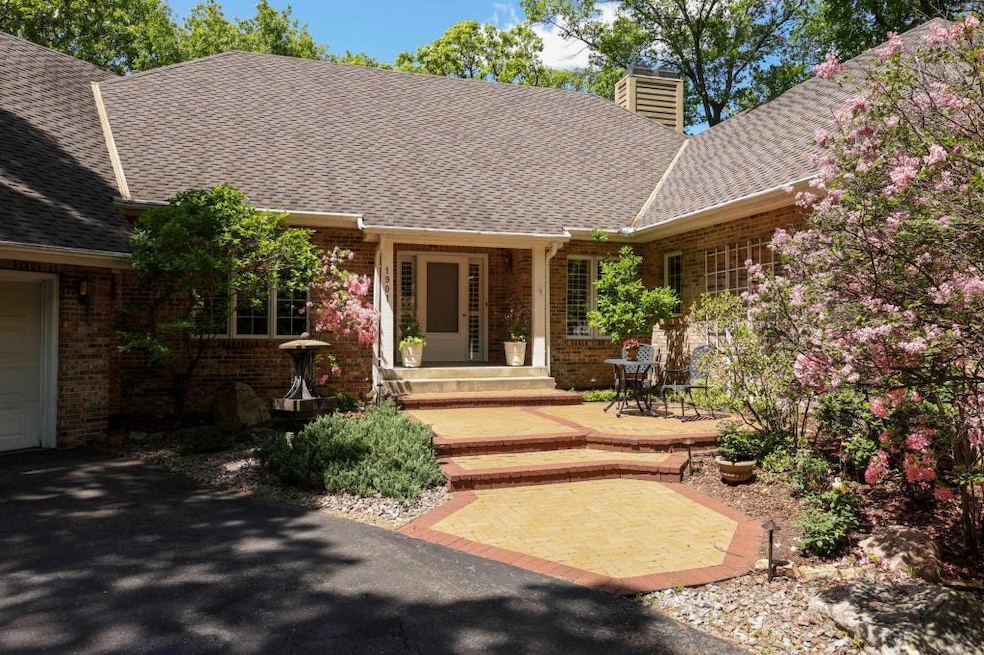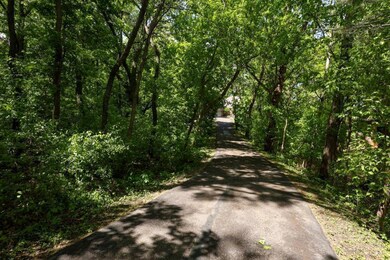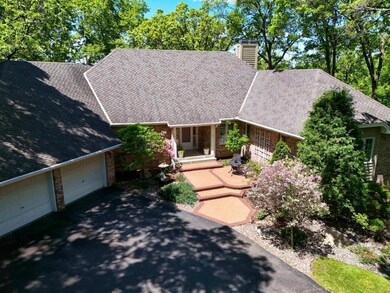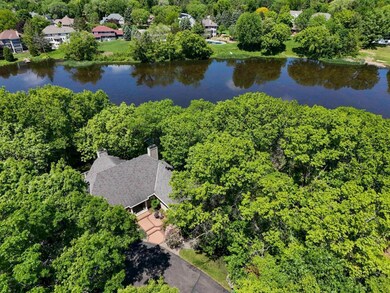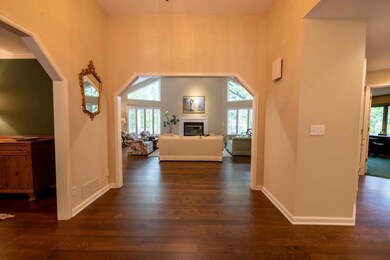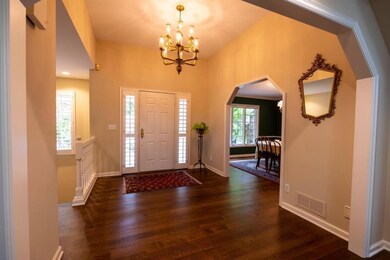
1901 Warrior Dr Saint Paul, MN 55118
Estimated payment $8,069/month
Highlights
- Home fronts a pond
- Multiple Garages
- Fireplace in Primary Bedroom
- Somerset Elementary School Rated A-
- 71,395 Sq Ft lot
- No HOA
About This Home
Absolutely immaculate 4 BR, 3 Bath, brick and cedar sided walk-out rambler situated at the end of a beautiful, winding driveway through a heavily wooded 1.6 acre, west facing lot on Warrior Pond, built in 1988 by a renowned structural engineer. There are wooded and water views from most every window in this home. As you enter the spacious, inviting front foyer you are immediately captivated by the expansive, vaulted family/great room with hardwood floors, a wood burning fireplace and featuring floor to ceiling windows looking out over the water. The formal dining room leads into the recently remodeled kitchen featuring high end appliances, a center island, and separate breakfast eating area, which walks out to the wonderful screened porch and spacious deck. Great for entertaining the big group. The main floor ensuite is huge with 2 walk-in closets, a wood burning fireplace and an oversized bathroom with a jacuzzi tub, double sinks and a separate shower; more fabulous views from the bay window. There is another woodburning fireplace in the adjacent office/den. The lower level will thrill with its huge family room with a gas fireplace, wood floored game room, another full bath, and tons of storage space. In the rear hall that leads to the extra deep 3 car, heated and insulated garage (with a floor drain, more storage space with a pull down staircase) there is a full sized laundry room, and 1/2 bath. This home is truly a MUST SEE!!
Home Details
Home Type
- Single Family
Est. Annual Taxes
- $11,000
Year Built
- Built in 1988
Lot Details
- 1.64 Acre Lot
- Home fronts a pond
Parking
- 3 Car Attached Garage
- Multiple Garages
- Heated Garage
- Insulated Garage
- Garage Door Opener
Home Design
- Architectural Shingle Roof
Interior Spaces
- 1-Story Property
- Wet Bar
- Central Vacuum
- Wood Burning Fireplace
- Self Contained Fireplace Unit Or Insert
- Entrance Foyer
- Family Room with Fireplace
- 4 Fireplaces
- Dining Room
- Den
- Game Room
- Utility Room Floor Drain
Kitchen
- Built-In Double Oven
- Range<<rangeHoodToken>>
- <<microwave>>
- Dishwasher
- Wine Cooler
- Stainless Steel Appliances
- Disposal
- The kitchen features windows
Bedrooms and Bathrooms
- 4 Bedrooms
- Fireplace in Primary Bedroom
Laundry
- Dryer
- Washer
Finished Basement
- Walk-Out Basement
- Basement Fills Entire Space Under The House
Utilities
- Forced Air Heating and Cooling System
- Humidifier
- Underground Utilities
- Cable TV Available
Additional Features
- Air Exchanger
- Porch
Community Details
- No Home Owners Association
- The Ponds Of Mendota Heights Subdivision
Listing and Financial Details
- Assessor Parcel Number 277590001060
Map
Home Values in the Area
Average Home Value in this Area
Tax History
| Year | Tax Paid | Tax Assessment Tax Assessment Total Assessment is a certain percentage of the fair market value that is determined by local assessors to be the total taxable value of land and additions on the property. | Land | Improvement |
|---|---|---|---|---|
| 2023 | $11,040 | $1,029,100 | $275,500 | $753,600 |
| 2022 | $10,128 | $1,044,200 | $274,800 | $769,400 |
| 2021 | $9,464 | $880,800 | $239,000 | $641,800 |
| 2020 | $8,996 | $814,300 | $227,600 | $586,700 |
| 2019 | $9,000 | $749,600 | $216,800 | $532,800 |
| 2018 | $8,486 | $714,800 | $202,500 | $512,300 |
| 2017 | $8,303 | $696,800 | $192,900 | $503,900 |
| 2016 | $7,531 | $657,100 | $183,600 | $473,500 |
| 2015 | $7,315 | $655,400 | $183,600 | $471,800 |
| 2014 | -- | $619,000 | $173,300 | $445,700 |
| 2013 | -- | $550,900 | $168,200 | $382,700 |
Property History
| Date | Event | Price | Change | Sq Ft Price |
|---|---|---|---|---|
| 06/06/2025 06/06/25 | Price Changed | $1,295,000 | -12.2% | $293 / Sq Ft |
| 05/29/2025 05/29/25 | For Sale | $1,475,000 | -- | $334 / Sq Ft |
Purchase History
| Date | Type | Sale Price | Title Company |
|---|---|---|---|
| Interfamily Deed Transfer | -- | None Available | |
| Interfamily Deed Transfer | -- | None Available |
Mortgage History
| Date | Status | Loan Amount | Loan Type |
|---|---|---|---|
| Closed | $180,000 | Commercial | |
| Closed | $380,000 | Credit Line Revolving | |
| Closed | $210,460 | Credit Line Revolving | |
| Closed | $175,000 | New Conventional |
Similar Homes in Saint Paul, MN
Source: NorthstarMLS
MLS Number: 6727071
APN: 27-75900-01-060
- 1912 South Ln
- 620 Callahan Place
- 631 Callahan Place
- 641 Callahan Place
- 600 Sibley Ct
- 701 Linden St Unit 106
- 485 Preserve Path
- 614 Hidden Creek Trail
- 1774 Dodd Rd
- 1750 Lansford Ln
- 195X Glenhill Rd
- 1762 Delaware Ave
- 771 Creek Ave
- 2148 Delaware Ave
- 200 Marie Ave W
- 1830 Eagle Ridge Dr Unit 2005
- 1933 Crown Point Dr
- 1570 Park Cir
- 2012 Pine Ridge Dr
- 1620 Charlton St Unit 109
- 725 Linden Rd
- 2050 Delaware Ave
- 720 S Plaza Way
- 430 Mendota Rd
- 2060 Charlton St
- 1550 Charlton St
- 1555 Bellows St
- 1526 Allen Ave
- 212-232 Thompson Ave W
- 110-120 Thompson Ave W
- 871 Sibley Memorial Hwy
- 1015 Sibley Memorial Hwy
- 90 Imperial Dr W
- 1571 Robert St S
- 77 Logan Ave W Unit 77 Logan Avenue W
- 2300-2370 Lexington Ave S
- 252 Marie Ave E
- 1631 Marthaler Ln
- 285 Westview Dr
- 1266 Gorman Ave
