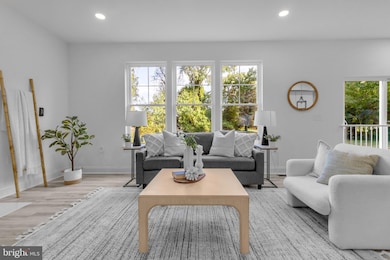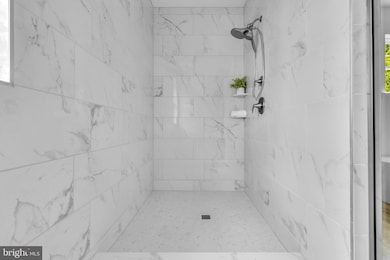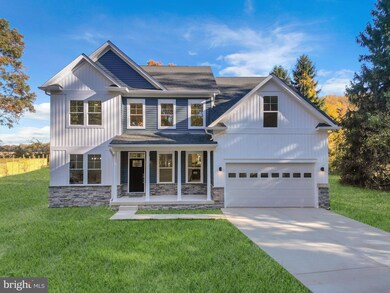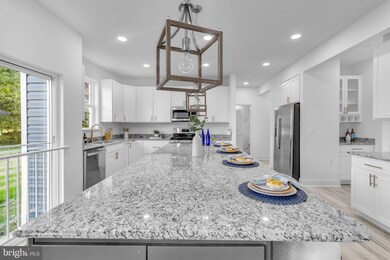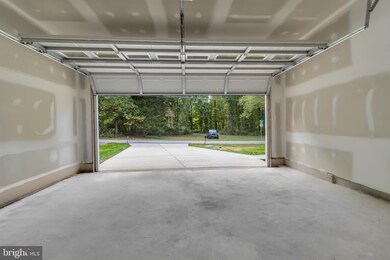
1903 Mitchell Dr Aberdeen, MD 21001
Estimated payment $4,534/month
Total Views
3,037
5
Beds
3.5
Baths
4,100
Sq Ft
$176
Price per Sq Ft
Highlights
- New Construction
- 0.69 Acre Lot
- 1 Fireplace
- Aberdeen High School Rated A-
- Colonial Architecture
- No HOA
About This Home
5k closing cost allowance on this Brand New Luxury Build with Finished Basement just completed, office/guest room main level, 9' foot ceilings both levels, Huge Kitchen Island, large bedrooms, tall garage door and bump in for large vehicles in garage, Flat large 30,000 SF lot, No Hoa 1 block from Bush River for scenic peaceful walks and bike rides. Other 2 homes Move in Ready Mid summer
Home Details
Home Type
- Single Family
Est. Annual Taxes
- $6,547
Year Built
- Built in 2025 | New Construction
Lot Details
- 0.69 Acre Lot
- Property is in excellent condition
- Property is zoned R1
Parking
- 2 Car Attached Garage
- 6 Driveway Spaces
- Oversized Parking
- Parking Storage or Cabinetry
- Garage Door Opener
Home Design
- Colonial Architecture
- Poured Concrete
- Stone Siding
- Concrete Perimeter Foundation
- Stick Built Home
Interior Spaces
- Property has 3 Levels
- 1 Fireplace
- Finished Basement
- Basement Fills Entire Space Under The House
Bedrooms and Bathrooms
Utilities
- Central Heating and Cooling System
- Well
- Natural Gas Water Heater
Community Details
- No Home Owners Association
- Forest Greens Subdivision
Listing and Financial Details
- Assessor Parcel Number 1302070332
Map
Create a Home Valuation Report for This Property
The Home Valuation Report is an in-depth analysis detailing your home's value as well as a comparison with similar homes in the area
Home Values in the Area
Average Home Value in this Area
Tax History
| Year | Tax Paid | Tax Assessment Tax Assessment Total Assessment is a certain percentage of the fair market value that is determined by local assessors to be the total taxable value of land and additions on the property. | Land | Improvement |
|---|---|---|---|---|
| 2024 | $844 | $77,400 | $77,400 | $0 |
| 2023 | $1,726 | $158,400 | $77,400 | $81,000 |
| 2022 | $1,725 | $158,267 | $0 | $0 |
| 2021 | $1,725 | $158,133 | $0 | $0 |
| 2020 | $1,494 | $158,000 | $77,400 | $80,600 |
| 2019 | $0 | $152,067 | $0 | $0 |
| 2018 | $1,686 | $146,133 | $0 | $0 |
| 2017 | $1,603 | $140,200 | $0 | $0 |
| 2016 | $146 | $140,200 | $0 | $0 |
| 2015 | $1,840 | $140,200 | $0 | $0 |
| 2014 | $1,840 | $155,700 | $0 | $0 |
Source: Public Records
Property History
| Date | Event | Price | Change | Sq Ft Price |
|---|---|---|---|---|
| 07/09/2025 07/09/25 | Price Changed | $722,000 | -0.4% | $176 / Sq Ft |
| 06/21/2025 06/21/25 | Price Changed | $725,000 | -0.5% | $177 / Sq Ft |
| 06/15/2025 06/15/25 | Price Changed | $729,000 | -0.8% | $178 / Sq Ft |
| 06/13/2025 06/13/25 | Price Changed | $735,000 | -0.5% | $179 / Sq Ft |
| 06/09/2025 06/09/25 | Price Changed | $739,000 | -0.7% | $180 / Sq Ft |
| 06/07/2025 06/07/25 | For Sale | $744,000 | +775.3% | $181 / Sq Ft |
| 04/05/2022 04/05/22 | Sold | $85,000 | 0.0% | $84 / Sq Ft |
| 04/05/2022 04/05/22 | Sold | $85,000 | -22.4% | $84 / Sq Ft |
| 09/20/2021 09/20/21 | Price Changed | $109,500 | 0.0% | $108 / Sq Ft |
| 09/20/2021 09/20/21 | Price Changed | $109,500 | -3.5% | $108 / Sq Ft |
| 08/03/2021 08/03/21 | Price Changed | $113,500 | 0.0% | $112 / Sq Ft |
| 08/03/2021 08/03/21 | Price Changed | $113,500 | -0.9% | $112 / Sq Ft |
| 06/22/2021 06/22/21 | For Sale | $114,500 | 0.0% | $113 / Sq Ft |
| 05/21/2021 05/21/21 | For Sale | $114,500 | -- | $113 / Sq Ft |
Source: Bright MLS
Purchase History
| Date | Type | Sale Price | Title Company |
|---|---|---|---|
| Deed | $85,000 | Sage Title |
Source: Public Records
Mortgage History
| Date | Status | Loan Amount | Loan Type |
|---|---|---|---|
| Open | $547,125 | Construction | |
| Closed | $412,547 | Construction |
Source: Public Records
Similar Homes in Aberdeen, MD
Source: Bright MLS
MLS Number: MDHR2043936
APN: 02-070332
Nearby Homes
- 1909 Mitchell Dr
- 1989 Mitchell Dr
- 0 Oakdale Ave
- 8 Holly Ave
- 6 Holly Ave
- 1910 Bennett Rd
- 223 Poclain Rd
- 1702 Church Point Ct
- 228 Poclain Rd
- 211 Forest Green Rd
- 227 Forest Green Rd
- 4760 Water Park Dr Unit G
- 4740 Water Park Dr Unit N
- 4700 Water Park Dr Unit 4700G
- 4700 Water Park Dr
- 4700 Water Park Dr Unit Q
- 4700 Water Park Dr Unit 4700K
- 357 Marina Ave
- 215 Bald Eagle Way
- 326 Bald Eagle Way
- 4700 Water Park Dr Unit 4700-J
- 302 Kestrel Dr
- 4600 Annhurst Dr
- 4460 Perkins Cir
- 1303 Sandwort Ct Unit 102
- 1302 Arabis Ct
- 1300 Liriope Ct
- 4406 Tolchester Ct
- 1361 James Way
- 1405 Garcia Ct
- 8 Lasonia Way
- 3115 Strasbaugh Dr
- 4747 Witchhazel Way
- 1222 Perryman Rd
- 4800 Mantlewood Way
- 4805 Mantlewood Way Unit 202
- 2786 Megan Way
- 3200 Wilson Ave
- 3015 Raking Leaf Dr
- 979 Pirates Ct

