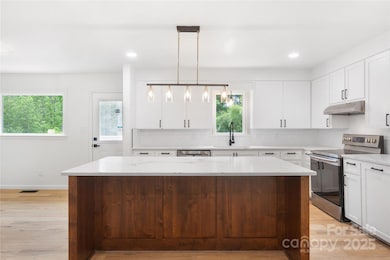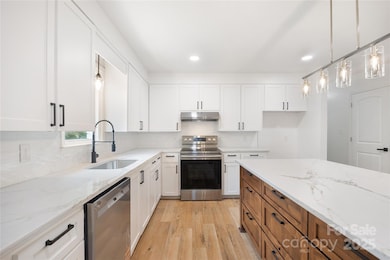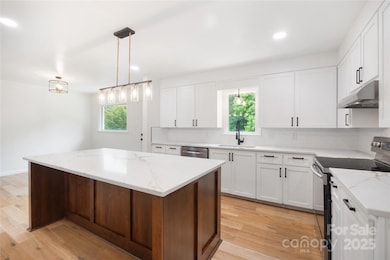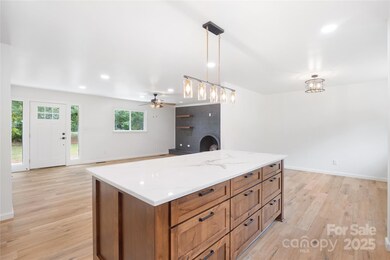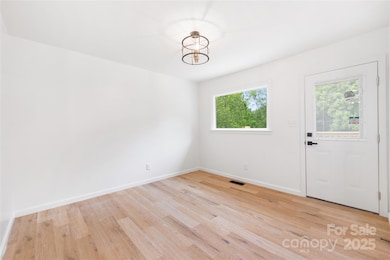
1904 27th Avenue Dr NE Hickory, NC 28601
Estimated payment $2,370/month
Highlights
- Traditional Architecture
- 2 Car Attached Garage
- 1-Story Property
- Clyde Campbell Elementary School Rated A-
- Laundry Room
- Four Sided Brick Exterior Elevation
About This Home
Step into this stunningly remodeled 5-bedroom, 2.5-bath home where modern elegance meets classic character. From the moment you enter, you're greeted by rich new LVP flooring, updated lighting, & a full-wall brick fireplace that anchors the spacious living room w/warmth & style. The show-stopping kitchen is designed for beauty & function—featuring a large quartz island, soft-close cabinetry, ss appliances, deep single-basin sink, & sleek tile backsplash. Striking brass & black fixtures add a designer touch, while a picture window fills the space with natural light. You'll find generously sized bedrooms, including a serene primary suite with a walk-in closet & a spa-like ensuite showcasing a tiled shower & granite vanity. The add'l full bath impresses w/a granite double vanity & a tiled tub/shower combo. Downstairs, the fully finished basement offers exceptional flexibility—complete with a spacious rec room, a 5th bedroom, half bath, laundry & a bonus flex room with its own entrance.
Listing Agent
NorthGroup Real Estate LLC Brokerage Email: cyndi@stewartandnewtonrealty.com License #298327 Listed on: 05/08/2025
Co-Listing Agent
NorthGroup Real Estate LLC Brokerage Email: cyndi@stewartandnewtonrealty.com License #275253
Home Details
Home Type
- Single Family
Est. Annual Taxes
- $1,351
Year Built
- Built in 1976
Lot Details
- Lot Dimensions are 166x158x171x106
- Property is zoned R-2
Parking
- 2 Car Attached Garage
- Basement Garage
- Rear-Facing Garage
- Driveway
Home Design
- Traditional Architecture
- Four Sided Brick Exterior Elevation
Interior Spaces
- 1-Story Property
- Wood Burning Fireplace
- Living Room with Fireplace
- Vinyl Flooring
- Laundry Room
Kitchen
- Electric Oven
- Electric Range
- Dishwasher
Bedrooms and Bathrooms
Finished Basement
- Walk-Out Basement
- Basement Fills Entire Space Under The House
- Interior and Exterior Basement Entry
- Stubbed For A Bathroom
- Basement Storage
Schools
- Clyde Campbell Elementary School
- Arndt Middle School
- St. Stephens High School
Utilities
- Central Air
- Heating System Uses Natural Gas
- Septic Tank
Listing and Financial Details
- Assessor Parcel Number 3714208184310000
Map
Home Values in the Area
Average Home Value in this Area
Tax History
| Year | Tax Paid | Tax Assessment Tax Assessment Total Assessment is a certain percentage of the fair market value that is determined by local assessors to be the total taxable value of land and additions on the property. | Land | Improvement |
|---|---|---|---|---|
| 2024 | $1,351 | $258,600 | $12,000 | $246,600 |
| 2023 | $1,299 | $258,600 | $12,000 | $246,600 |
| 2022 | $974 | $140,200 | $12,000 | $128,200 |
| 2021 | $974 | $140,200 | $12,000 | $128,200 |
| 2020 | $974 | $140,200 | $0 | $0 |
| 2019 | $974 | $140,200 | $0 | $0 |
| 2018 | $917 | $132,000 | $11,800 | $120,200 |
| 2017 | $917 | $0 | $0 | $0 |
| 2016 | $917 | $0 | $0 | $0 |
| 2015 | $802 | $132,020 | $11,800 | $120,220 |
| 2014 | $802 | $133,700 | $12,900 | $120,800 |
Property History
| Date | Event | Price | Change | Sq Ft Price |
|---|---|---|---|---|
| 07/04/2025 07/04/25 | Price Changed | $407,500 | -1.8% | $159 / Sq Ft |
| 05/08/2025 05/08/25 | For Sale | $415,000 | -- | $162 / Sq Ft |
Purchase History
| Date | Type | Sale Price | Title Company |
|---|---|---|---|
| Warranty Deed | $162,500 | None Listed On Document | |
| Deed | $60,000 | -- |
Similar Homes in Hickory, NC
Source: Canopy MLS (Canopy Realtor® Association)
MLS Number: 4247180
APN: 3714208184310000
- 1735 30th Avenue Place NE
- 1706 30th Avenue Ct NE
- 1747 30th Avenue Dr NE
- 3124 17th Street Ln NE
- 2414 22nd St NE
- 3055 16th St NE
- 000 16th St NE
- 0000 23rd St NE
- 0 21st St NE
- 2662 14th St NE
- 2367 24th Street Ln NE
- 2420 24th Ave NE
- 2011 20th Street Place NE
- 1627 33rd Ave NE
- 2360 Kool Park Rd NE
- 2623 13th St NE
- 2835 24th Street Dr NE
- 2365 Kool Park Rd NE
- 2385 Kool Park Rd NE Unit 2
- 2035 Kool Park Rd NE
- 2830 16th St NE
- 1830 20th Avenue Dr NE
- 1655 20th Ave Dr
- 1755 20th Avenue Dr NE
- 2054 16th St NE Unit 2054 Unit
- 1750 20th Avenue Dr NE
- 1527 20th Ave NE
- 1635 36th Ave NE
- 2102 24th St NE
- 1207 21st Ave NE
- 2569 33rd Ave NE
- 3731 13th St NE
- 3735 13th St NE
- 3000 6th St NE
- 1358 37th Ave Ln NE
- 1100 22nd St NE
- 2778 2nd St NE
- 203 29th Ave NE
- 1017 13th Ave NE
- 1224 10th St NE

