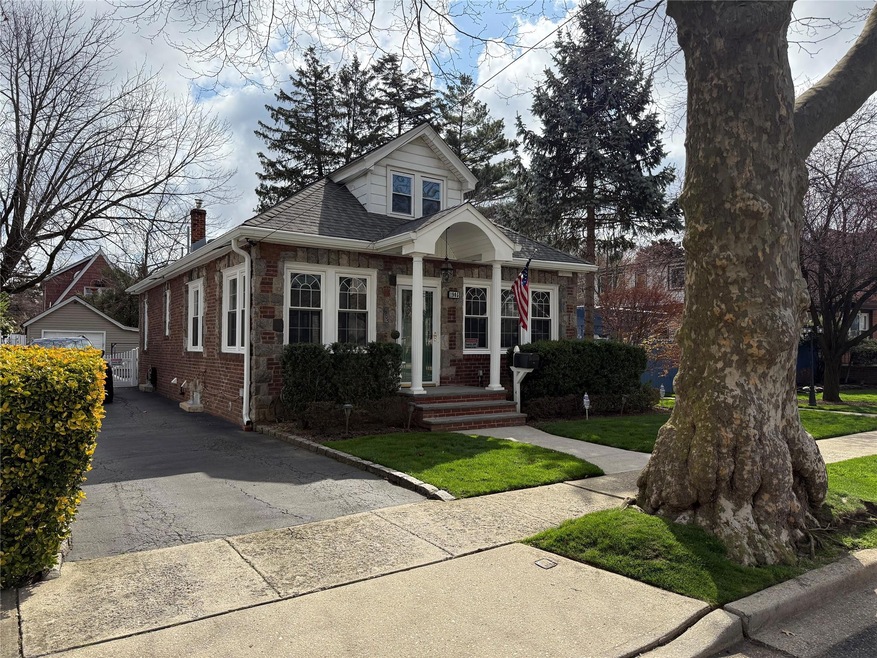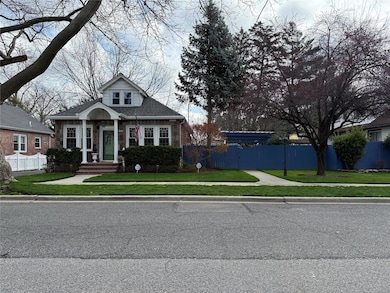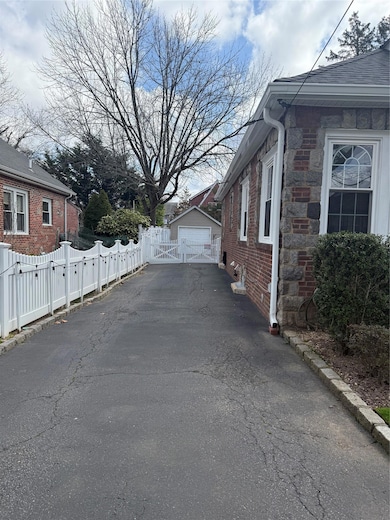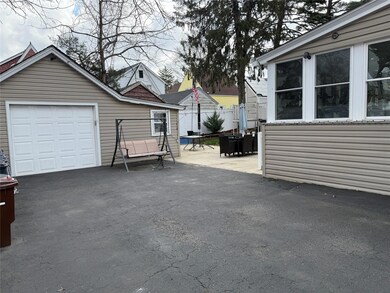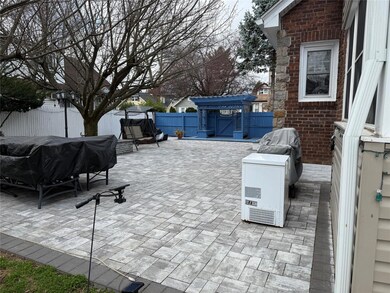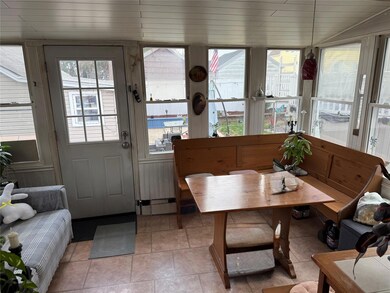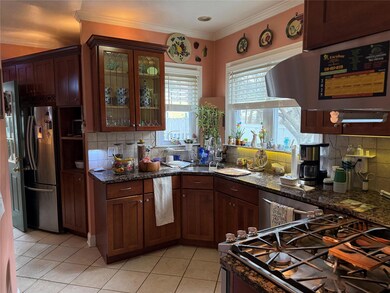
1905 Bryant Place North Baldwin, NY 11510
Baldwin NeighborhoodEstimated payment $4,895/month
Highlights
- Above Ground Pool
- Cape Cod Architecture
- Main Floor Primary Bedroom
- Baldwin Senior High School Rated A-
- Wood Flooring
- Formal Dining Room
About This Home
This beautifully maintained 3-bedroom, 3-bath home offers an ideal blend of space and modern possibilities. Boasting a fully finished basement with a separate entrance, this space is perfect for guests. Beautiful kitchen, and the huge, private backyard with above ground pool offers a fantastic space for outdoor entertaining, gardening, or simply enjoying the fresh air. The fully finished attic is a hidden gem, with tons of natural light ideal for a home office, playroom, or cozy hideaway. With a new roof (2020), new appliances, a brand-new sewage system, and hardwood floors throughout, this home is move-in ready with no worries for years to come! New Gas Burner in the home, buyer has a choice to stick with oil or switch to gas. Located in a prime area close to schools, parks, and shopping, this home offers both convenience and charm. Don’t wait this gem won’t last long, so schedule your tour today! Sold as is.
Listing Agent
First Home Equity Realty Brokerage Phone: 516-965-0159 License #10401267943 Listed on: 04/12/2025
Home Details
Home Type
- Single Family
Est. Annual Taxes
- $12,280
Year Built
- Built in 1925
Parking
- 1 Car Garage
Home Design
- Cape Cod Architecture
- Brick Exterior Construction
Interior Spaces
- 1,365 Sq Ft Home
- Formal Dining Room
- Wood Flooring
- Finished Basement
Kitchen
- Oven
- Cooktop
- Dishwasher
- Stainless Steel Appliances
Bedrooms and Bathrooms
- 3 Bedrooms
- Primary Bedroom on Main
- 3 Full Bathrooms
Laundry
- Dryer
- Washer
Schools
- Plaza Elementary School
- Baldwin Middle School
- Baldwin Senior High School
Utilities
- Cooling System Mounted To A Wall/Window
- Heating System Uses Oil
Additional Features
- Above Ground Pool
- 7,840 Sq Ft Lot
Listing and Financial Details
- Assessor Parcel Number 2089-36-419-00-0160-0
Map
Home Values in the Area
Average Home Value in this Area
Tax History
| Year | Tax Paid | Tax Assessment Tax Assessment Total Assessment is a certain percentage of the fair market value that is determined by local assessors to be the total taxable value of land and additions on the property. | Land | Improvement |
|---|---|---|---|---|
| 2025 | $3,184 | $442 | $172 | $270 |
| 2024 | $3,184 | $442 | $172 | $270 |
| 2023 | $11,317 | $442 | $224 | $218 |
| 2022 | $11,317 | $395 | $172 | $223 |
| 2021 | $13,904 | $405 | $177 | $228 |
| 2020 | $10,325 | $496 | $495 | $1 |
| 2019 | $2,757 | $532 | $531 | $1 |
| 2018 | $2,795 | $557 | $0 | $0 |
| 2017 | $5,207 | $557 | $556 | $1 |
| 2016 | $7,891 | $557 | $420 | $137 |
| 2015 | $2,548 | $557 | $420 | $137 |
| 2014 | $2,548 | $557 | $420 | $137 |
| 2013 | $3,005 | $743 | $560 | $183 |
Property History
| Date | Event | Price | Change | Sq Ft Price |
|---|---|---|---|---|
| 04/22/2025 04/22/25 | Pending | -- | -- | -- |
| 04/12/2025 04/12/25 | For Sale | $699,000 | +52.0% | $512 / Sq Ft |
| 10/21/2019 10/21/19 | Sold | $460,000 | -1.9% | $337 / Sq Ft |
| 09/10/2019 09/10/19 | Pending | -- | -- | -- |
| 07/31/2019 07/31/19 | Price Changed | $469,000 | -4.1% | $344 / Sq Ft |
| 07/06/2019 07/06/19 | For Sale | $489,000 | -- | $358 / Sq Ft |
Purchase History
| Date | Type | Sale Price | Title Company |
|---|---|---|---|
| Bargain Sale Deed | $460,000 | Judicial Title | |
| Deed | $445,000 | -- | |
| Deed | $194,000 | Peter Baum |
Mortgage History
| Date | Status | Loan Amount | Loan Type |
|---|---|---|---|
| Open | $90,580 | FHA | |
| Open | $340,862 | FHA | |
| Closed | $254,375 | FHA |
Similar Homes in the area
Source: OneKey® MLS
MLS Number: 848377
APN: 2089-36-419-00-0160-0
- 1875 Harte St
- 1869 Harte St
- 1994 Pine St
- 679 Saint Lukes Place
- 1874 Rockville Dr
- 566 Stowe Ave
- 1644 Kenneth Ave
- 2 Florence St
- 1642 Wales Ave
- 70 Whitehall Rd
- 565 Baldwin Ave
- 1690 Grand Ave Unit A16
- 1690 Grand Ave Unit B14
- 14 Russell St
- 875 Pilgrim Ave
- 1600 Grand Ave Unit T2
- 722 Brook Ct
- 1850 Voshage St
- 1669 Holly St
- 2164 Grove St
