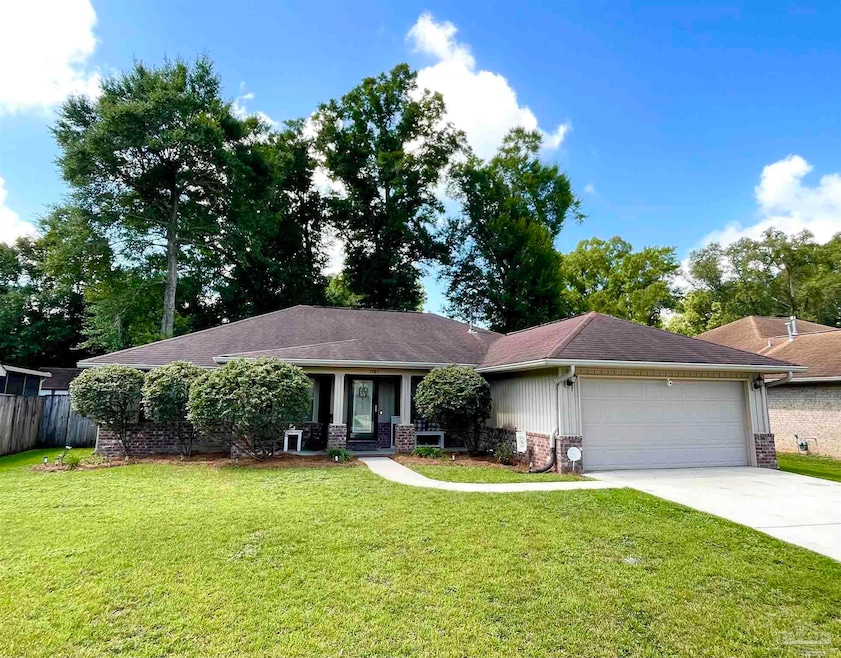
1905 Larkspur Cir Pensacola, FL 32534
Estimated payment $1,934/month
Highlights
- Updated Kitchen
- Cathedral Ceiling
- Breakfast Area or Nook
- Traditional Architecture
- Granite Countertops
- Formal Dining Room
About This Home
Lovely 3 Bedroom/2 Bath All Brick Home with Front Porch, Brick Craftsman Columns and Upgraded glass Front Door. Double Paned Low E366 Vinyl Windows. Bump and Swagger Upper Kitchen Cabinets with Hidden Hinges, Crown Molding. Open Living Area with Family Room, Eat in Kitchen Area, Breakfast Bar and Kitchen. Separate Dining Room and Bonus Room Suitable for Office/Study/Playroom. 5 1/4" Baseboards and Rocker Light Switches, Brushed Satin Nickel Hardware, Recessed Lighting in Kitchen, Shower and Tubs. Stainless Steel Kitchen Appliances. Chair Rail in Dining Room, Crown Molding. Raised Hearth Gas Fireplace with Shiplap Accents Above. Prewired for Surround Sound. Security System. Double Garage. Fenced Backyard.
Home Details
Home Type
- Single Family
Est. Annual Taxes
- $1,960
Year Built
- Built in 2013
Lot Details
- 9,583 Sq Ft Lot
- Privacy Fence
- Interior Lot
Parking
- 2 Car Garage
- Guest Parking
Home Design
- Traditional Architecture
- Slab Foundation
- Frame Construction
- Shingle Roof
- Ridge Vents on the Roof
Interior Spaces
- 2,010 Sq Ft Home
- 1-Story Property
- Chair Railings
- Cathedral Ceiling
- Ceiling Fan
- Fireplace
- Double Pane Windows
- Shutters
- Blinds
- Insulated Doors
- Formal Dining Room
- Storage
- Laundry Room
- Inside Utility
Kitchen
- Updated Kitchen
- Breakfast Area or Nook
- Breakfast Bar
- Built-In Microwave
- Dishwasher
- Granite Countertops
- Disposal
Flooring
- Carpet
- Laminate
- Tile
Bedrooms and Bathrooms
- 3 Bedrooms
- Remodeled Bathroom
- 2 Full Bathrooms
Home Security
- Home Security System
- Fire and Smoke Detector
Eco-Friendly Details
- Energy-Efficient Insulation
Outdoor Features
- Patio
- Porch
Schools
- Lincoln Park Elementary School
- Beulah Middle School
- Tate High School
Utilities
- Central Air
- Heating System Uses Natural Gas
- Baseboard Heating
- Gas Water Heater
- High Speed Internet
Community Details
- Property has a Home Owners Association
- Association fees include management
- Summerfield Subdivision
Listing and Financial Details
- Assessor Parcel Number 121S313700002001
Map
Home Values in the Area
Average Home Value in this Area
Tax History
| Year | Tax Paid | Tax Assessment Tax Assessment Total Assessment is a certain percentage of the fair market value that is determined by local assessors to be the total taxable value of land and additions on the property. | Land | Improvement |
|---|---|---|---|---|
| 2024 | $1,960 | $177,070 | -- | -- |
| 2023 | $1,960 | $171,913 | $0 | $0 |
| 2022 | $1,911 | $166,906 | $0 | $0 |
| 2021 | $1,901 | $162,045 | $0 | $0 |
| 2020 | $1,852 | $159,808 | $0 | $0 |
| 2019 | $1,872 | $156,216 | $0 | $0 |
| 2018 | $1,794 | $153,304 | $0 | $0 |
| 2017 | $1,784 | $150,151 | $0 | $0 |
| 2016 | $1,765 | $147,063 | $0 | $0 |
| 2015 | $1,752 | $146,041 | $0 | $0 |
| 2014 | $433 | $24,700 | $0 | $0 |
Property History
| Date | Event | Price | Change | Sq Ft Price |
|---|---|---|---|---|
| 08/21/2025 08/21/25 | Price Changed | $324,900 | -1.5% | $162 / Sq Ft |
| 07/25/2025 07/25/25 | For Sale | $329,900 | +65.1% | $164 / Sq Ft |
| 12/11/2014 12/11/14 | Sold | $199,850 | 0.0% | $99 / Sq Ft |
| 11/03/2014 11/03/14 | Pending | -- | -- | -- |
| 11/03/2014 11/03/14 | For Sale | $199,850 | -- | $99 / Sq Ft |
Purchase History
| Date | Type | Sale Price | Title Company |
|---|---|---|---|
| Quit Claim Deed | $100 | None Listed On Document | |
| Special Warranty Deed | $199,900 | None Available |
Mortgage History
| Date | Status | Loan Amount | Loan Type |
|---|---|---|---|
| Previous Owner | $65,000 | Credit Line Revolving | |
| Previous Owner | $199,850 | VA |
Similar Homes in Pensacola, FL
Source: Pensacola Association of REALTORS®
MLS Number: 668366
APN: 12-1S-31-3700-002-001
- 1921 Larkspur Cir
- 8671 Redwing Dr
- 8868 Brigade Trail
- 8911 Abbington Dr
- 1663 Iroquois Ct
- 1590 Iroquois Ct
- 1614 Iroquois Ct
- 2200 Sparrow Ln
- 8680 Sharon Ln
- 8617 Blue Jay Way
- 1458 Dunhurst Dr
- 1441 Dunhurst Dr
- 1444 Dunhurst Dr
- 33 Littleton St
- 21 Easton St
- 1940 Highland Ridge Ct Unit 8B
- 1944 Highland Ridge Ct Unit 7B
- 1948 Highland Ridge Ct Unit 6B
- 1960 Highland Ridge Ct Unit 3B
- 1964 Highland Ridge Ct Unit 2B
- 1543 Iroquois Ct
- 1663 Iroquois Ct
- 8645 Kingfisher Ln
- 1508 Farragut Way
- 8800 Pine Forest Rd
- 1559 W Nine Mile Rd
- 1456 Camrose Place
- 1487 Dunhurst Dr
- 1431 W Nine Mile Rd
- 2310 W Detroit Blvd
- 9121 Pine Forest Rd
- 9295 Ashland Ave
- 1949 Mary Jo Way
- 8890 Ransley Station Blvd
- 1905 Mary Jo Way
- 1327 Jasma Ln Unit B
- 1640 Addies Way
- 9018 Bowman Ave
- 1933 High Ridge Ct
- 9610 Bowman Ave Unit C






