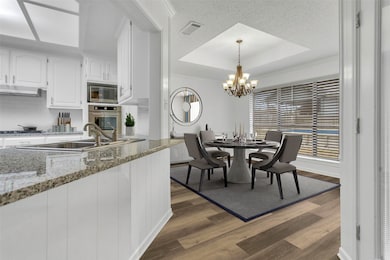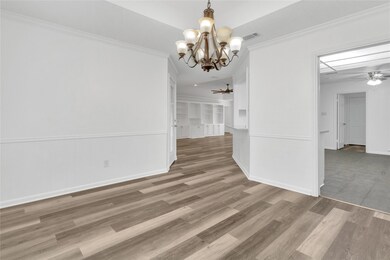
1909 Castlegate Dr Henderson, TX 75654
Estimated payment $2,565/month
Highlights
- Above Ground Pool
- <<bathWSpaHydroMassageTubToken>>
- Family Room Off Kitchen
- Traditional Architecture
- Breakfast Room
- 2 Car Attached Garage
About This Home
Beautiful 4 bedrooms home with 2.5 bathrooms with swimming pool and Extra bonus room for your office ready to move in. What a fantastic opportunity to own 54K in renovations:
Look at all the UPDATES: RECENT ROOF (1 YR. OLD) RECENT GUTTERS, FRESH PAINT, KITCHEN WITH NEW GRANITE COUNTERTOPS. RECENT OVEN, NEW FLOORS IN ALMOS THE ENTIRE HOUSE. NEW WATER HEATER AND THE OTHER WATER HEATER ONLY (2 YRS OLD). RECENT GARAGE DOOR OPENER WITH (2 REMOTES) POOL WITH RECENT ACCESSORIES.
2 AC UNITS FOR SAVINGS AND 2 FIREPLACE. Surprises await as you enter the front door of this 4 bedroom with spacious rooms, living room with a fireplace and built cabinets gives you lots of options for entertaining and family fun. Fren doors leading to the back yard and above ground pool. Extra large covered and with 4 SIDES BRICK HOME.
Surprises await as you enter the front door of this 4 bedroom with spacious rooms, living room with 2 fireplaces. NO HOA NO MUD NO FLOOD ZONE.
Listing Agent
Walzel Properties - Corporate Office License #0573756 Listed on: 01/27/2025

Home Details
Home Type
- Single Family
Est. Annual Taxes
- $6,268
Year Built
- Built in 1985
Parking
- 2 Car Attached Garage
Home Design
- Traditional Architecture
- Brick Exterior Construction
- Slab Foundation
- Composition Roof
Interior Spaces
- 3,363 Sq Ft Home
- 1-Story Property
- Family Room Off Kitchen
- Living Room
- Breakfast Room
Bedrooms and Bathrooms
- 4 Bedrooms
- Double Vanity
- <<bathWSpaHydroMassageTubToken>>
Schools
- Northside Elementary School
- Henderson Middle School
- Henderson High School
Utilities
- Central Heating and Cooling System
- Heating System Uses Gas
Additional Features
- Above Ground Pool
- 10,049 Sq Ft Lot
Community Details
- Meadow Acres Sub 2 Subdivision
Map
Home Values in the Area
Average Home Value in this Area
Tax History
| Year | Tax Paid | Tax Assessment Tax Assessment Total Assessment is a certain percentage of the fair market value that is determined by local assessors to be the total taxable value of land and additions on the property. | Land | Improvement |
|---|---|---|---|---|
| 2024 | $6,268 | $324,240 | $25,000 | $299,240 |
| 2023 | $5,619 | $282,440 | $17,500 | $264,940 |
| 2022 | $6,100 | $273,240 | $17,500 | $255,740 |
| 2021 | $4,906 | $208,940 | $17,500 | $191,440 |
| 2020 | $4,887 | $208,910 | $17,500 | $191,410 |
| 2019 | $4,721 | $208,910 | $17,500 | $191,410 |
| 2018 | $4,841 | $198,870 | $17,500 | $181,370 |
| 2017 | $4,863 | $204,690 | $17,500 | $187,190 |
| 2016 | $4,863 | $204,690 | $17,500 | $187,190 |
| 2015 | -- | $212,710 | $17,500 | $195,210 |
| 2014 | -- | $202,440 | $17,500 | $184,940 |
Property History
| Date | Event | Price | Change | Sq Ft Price |
|---|---|---|---|---|
| 07/09/2025 07/09/25 | Price Changed | $369,999 | -2.6% | $110 / Sq Ft |
| 01/27/2025 01/27/25 | For Sale | $379,999 | +26.7% | $113 / Sq Ft |
| 08/18/2021 08/18/21 | Sold | -- | -- | -- |
| 06/22/2021 06/22/21 | Pending | -- | -- | -- |
| 05/20/2021 05/20/21 | For Sale | $299,900 | -- | $89 / Sq Ft |
Purchase History
| Date | Type | Sale Price | Title Company |
|---|---|---|---|
| Deed | -- | None Listed On Document | |
| Deed | -- | None Listed On Document | |
| Vendors Lien | -- | Capital Title |
Mortgage History
| Date | Status | Loan Amount | Loan Type |
|---|---|---|---|
| Open | $224,000 | New Conventional | |
| Closed | $224,000 | New Conventional | |
| Closed | $224,000 | New Conventional | |
| Previous Owner | $114,800 | Adjustable Rate Mortgage/ARM |
Similar Homes in Henderson, TX
Source: Houston Association of REALTORS®
MLS Number: 33127895
APN: 17140
- 1902 Inglewood St
- 1918 Inglewood St
- 202 Ravenwood St
- 200 Ravenwood St
- 8 Bryanhurst Dr
- 9 Bryanhurst Dr
- 102 Hollister St
- 103 Westview St
- 109 Kenswick Dr
- TBD Kenswick Dr
- 1612 McAllen St
- TBD Tract 2 Farm To Market 13
- TBD Tract 1 Farm To Market 13
- 916 S Evenside Ave
- 1205 Jones St
- 918 S Evenside Ave
- 1408 Shawnee Trail
- 207 Morningside Ave
- 508 Whippoorwill Ave
- 505 N Evenside Ave
- 321 S Standish St
- 900 W Fordall St
- 15777 County Road 4260d
- 101 Cook St
- 17420 County Road 4256 S
- 505 Danville Rd
- 2809 Darwin St
- 500 Danville Rd
- 1307 Ash Ln
- 508 E Paschal St
- 181 Modisette Cir
- 12130 Fm 3226
- 225 S Pine St Unit 101
- 125 Elders Dr
- 5896 Old Hwy 135 N
- 5896 Old Hwy 135 N
- 13440 County Road 2134
- 429 Johnson St Unit 5
- 429 Johnson St Unit 8
- 429 Johnson St Unit 21






