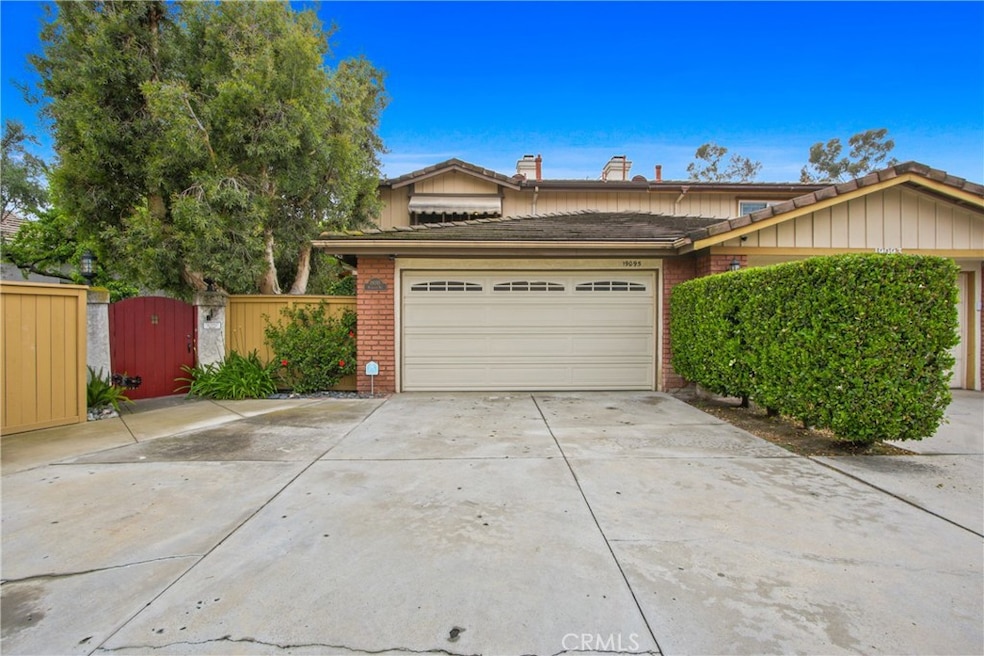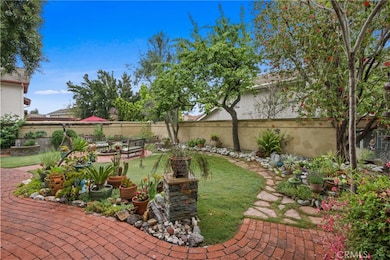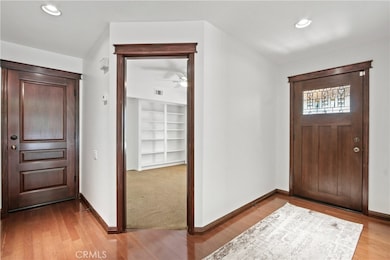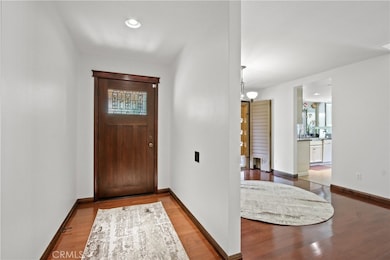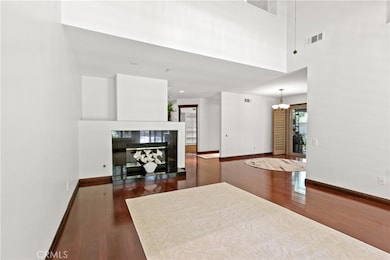
19095 Woodland Way Trabuco Canyon, CA 92679
Portola Hills NeighborhoodEstimated payment $5,989/month
Highlights
- Hot Property
- Fitness Center
- No Units Above
- Portola Hills Elementary School Rated A
- Spa
- 3-minute walk to Concourse Park
About This Home
MASSIVE PRICE REDUCTION! HOT HOT HOT! DON'T MISS THIS INCREDIBLE OPPORTUNITY! OWN a MOVE In Ready END UNIT, with Oasis Back Yard, Drought-Saving Fountain & Firepit, Perfect for Entertaining Located in Portola Hills in Sycamore Ridge Tract, in a quiet cul-de-sac with a long driveway.
This home boasts an open floor plan with luxurious upgrades, including Hardwood Floors on 1st floor while 2nd Floor has new Vinyl Floors. The elegant Mahogany Doors, Upgraded Bathrooms, New Paint throughout except bathrooms and kitchen, Spacious Loft, and Newer Roof adds to home's appeal . Step outside to a Private Large, Tranquil Yard, featuring Custom Fountain that recycles rainwater, an added Sunroom, Metal Covered Patios, and In-Ground Firepit, making it a stunning home for entertaining!
Inside you will find the Vaulted Ceilings, Light & Bright with expansive Newer Anderson Windows with Custom Window coverings and Shutters that cascade light throughout the home. Spacious living room with custom Granite Gas Burning Fireplace. Dining room with sliding door leading to side patio/added Sunroom with pull-down screens. Kitchen includes Granite Countertops, Stainless Steel Sinks, lots of cabinets, and Nook. The downstairs bedroom and bathroom are perfect for guests or as your home office! Relax in your master bedroom, with double-door entry, Italian Tiled Bathroom with separate Granite Countertop sink area, Spacious Mirrored Cabinets, and Walk-In closet. Third bedroom with private bathroom and soaking tub. Throughout the house there is extra storage cabinets to keep your home clutter free.
Outside, inviting brick and stone paver pathways bring you to the front entry and throughout a luscious front and backyard with fruit trees and the tranquil sound of a fountain's running water from saved rainwater system, which is also used for irrigation. Relax around the gas firepit with friends and family and create enjoyment for many years to come!
Low HOA, No Mello-Roos, and low taxes with incredible HOA amenities, which include, clubhouse, resort style pool & spa jacuzzi, workout room, tennis, volleyball, & pickleball courts. Concourse Park includes exercise stations, basketball court, rock climbing and playground equipment, and is dog friendly. Great hiking and biking trails nearby. Nestled in the Saddleback mountain hills and adjacent to Whiting Ranch, yet a short drive to shopping centers, dining, the toll road, schools, churches, etc. WON'T LAST AT THIS PRICE!
Listing Agent
Real Broker Brokerage Phone: 949-370-4418 License #01179816 Listed on: 06/06/2025

Open House Schedule
-
Saturday, July 12, 20251:00 to 4:00 pm7/12/2025 1:00:00 PM +00:007/12/2025 4:00:00 PM +00:00Hurry, this woun't last, Massive Price Reduction, Motivated Seller.Add to Calendar
-
Sunday, July 13, 20251:00 pm to 4:00 am7/13/2025 1:00:00 PM +00:007/13/2025 4:00:00 AM +00:00Hurry, this woun't last, Massive Price Reduction, Motivated Seller.Add to Calendar
Home Details
Home Type
- Single Family
Est. Annual Taxes
- $6,539
Year Built
- Built in 1987 | Remodeled
Lot Details
- 4,500 Sq Ft Lot
- End Unit
- No Units Located Below
- 1 Common Wall
- Private Yard
HOA Fees
- $148 Monthly HOA Fees
Parking
- 2 Car Direct Access Garage
- Parking Available
- Garage Door Opener
- Driveway
Home Design
- Mediterranean Architecture
- Planned Development
- Stucco
Interior Spaces
- 1,620 Sq Ft Home
- 2-Story Property
- Open Floorplan
- Cathedral Ceiling
- Ceiling Fan
- Shutters
- Window Screens
- Living Room with Fireplace
- L-Shaped Dining Room
- Loft
Kitchen
- Microwave
- Dishwasher
- Granite Countertops
- Disposal
Bedrooms and Bathrooms
- 3 Bedrooms | 1 Main Level Bedroom
- Walk-In Closet
- 3 Full Bathrooms
Laundry
- Laundry Room
- Laundry in Garage
Outdoor Features
- Spa
- Enclosed patio or porch
- Exterior Lighting
Schools
- Portola Hills Elementary School
- Serrano Intermediate
Utilities
- Central Heating and Cooling System
- Natural Gas Connected
Listing and Financial Details
- Tax Lot 31
- Tax Tract Number 12536
- Assessor Parcel Number 60614204
- $21 per year additional tax assessments
Community Details
Overview
- Ph1 Association, Phone Number (949) 367-9430
- Sycamore Ridge Subdivision
Amenities
- Clubhouse
Recreation
- Tennis Courts
- Pickleball Courts
- Fitness Center
- Community Pool
- Community Spa
- Park
- Dog Park
- Hiking Trails
- Bike Trail
Map
Home Values in the Area
Average Home Value in this Area
Tax History
| Year | Tax Paid | Tax Assessment Tax Assessment Total Assessment is a certain percentage of the fair market value that is determined by local assessors to be the total taxable value of land and additions on the property. | Land | Improvement |
|---|---|---|---|---|
| 2024 | $6,539 | $641,053 | $460,783 | $180,270 |
| 2023 | $6,384 | $628,484 | $451,748 | $176,736 |
| 2022 | $6,269 | $616,161 | $442,890 | $173,271 |
| 2021 | $6,143 | $604,080 | $434,206 | $169,874 |
| 2020 | $6,087 | $597,886 | $429,753 | $168,133 |
| 2019 | $5,965 | $586,163 | $421,326 | $164,837 |
| 2018 | $5,852 | $574,670 | $413,065 | $161,605 |
| 2017 | $5,734 | $563,402 | $404,965 | $158,437 |
| 2016 | $5,638 | $552,355 | $397,024 | $155,331 |
| 2015 | $5,145 | $503,000 | $365,750 | $137,250 |
| 2014 | $5,376 | $503,000 | $365,750 | $137,250 |
Property History
| Date | Event | Price | Change | Sq Ft Price |
|---|---|---|---|---|
| 07/07/2025 07/07/25 | Price Changed | $998,000 | -9.3% | $616 / Sq Ft |
| 06/24/2025 06/24/25 | For Sale | $1,100,000 | 0.0% | $679 / Sq Ft |
| 06/14/2025 06/14/25 | Off Market | $1,100,000 | -- | -- |
| 06/09/2025 06/09/25 | For Sale | $1,100,000 | 0.0% | $679 / Sq Ft |
| 06/06/2025 06/06/25 | Off Market | $1,100,000 | -- | -- |
| 06/06/2025 06/06/25 | For Sale | $1,100,000 | -- | $679 / Sq Ft |
Purchase History
| Date | Type | Sale Price | Title Company |
|---|---|---|---|
| Interfamily Deed Transfer | -- | None Available | |
| Interfamily Deed Transfer | -- | None Available | |
| Grant Deed | $460,000 | United Title Company | |
| Interfamily Deed Transfer | -- | American Title Co |
Mortgage History
| Date | Status | Loan Amount | Loan Type |
|---|---|---|---|
| Open | $366,000 | New Conventional | |
| Closed | $100,000 | Credit Line Revolving | |
| Closed | $433,000 | New Conventional | |
| Closed | $440,000 | New Conventional | |
| Closed | $440,000 | Unknown | |
| Closed | $367,900 | Purchase Money Mortgage | |
| Previous Owner | $230,000 | No Value Available | |
| Previous Owner | $158,200 | Unknown |
About the Listing Agent

Freida Nastar is an experienced, award-winning agent whose full spectrum of real estate expertise allows her to consistently deliver first-class, results-driven service to all of her clients. Her vast experience in real estate marketing, the negotiation and sales of residential, multi-unit, commercial properties, and property management, give Freida a unique perspective on each and every aspect of the industry, ensuring her clients receive unparalleled guidance designed to benefit their
Freida's Other Listings
Source: California Regional Multiple Listing Service (CRMLS)
MLS Number: OC25120400
APN: 606-142-04
- 19222 Willow Brook Ln
- 18972 Singingwood Cir
- 19322 Brushwood Ln
- 19392 Highridge Way
- 18940 Canyon View Dr Unit 26
- 28956 Canyon Lake Dr Unit 43
- 28852 Sierra Peak Ln
- 29006 Canyon Ridge Dr Unit 121
- 29007 Canyon Ridge Dr Unit 111
- 29009 Canyon Ridge Dr Unit 110
- 19256 Jasper Hill Rd
- 28416 Yosemite Dr
- 19416 Shadow Oak Dr
- 28375 Klondike Dr
- 19452 Jasper Hill Rd
- 19121 El Toro Rd
- 28311 Harvest View Ln
- 18510 Boulder Bluff
- 19732 Torres Way
- 18492 Boulder Bluff
- 18993 Canyon Tree Dr
- 18901 Canyon Hill Dr
- 28505 Klondike Dr
- 28456 Yosemite Dr
- 28425 Pueblo Dr
- 28414 Klondike Dr
- 28504 Lucca Ct
- 28474 Porsena Way
- 18431 Boulder Bluff
- 12 Cielo Prado
- 31 Parterre Ave
- 347 Chaumont Cir
- 252 Chaumont Cir
- 155 Alder Ridge
- 14 Destino Way
- 11 Sienna Ridge
- 53 Lunette Ave
- 118 Zion Dr
- 20700-20702 El Toro Rd
- 28401 Los Alisos Blvd
