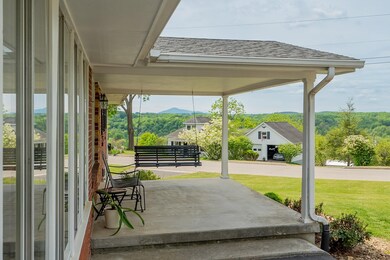
1910 5th St Radford, VA 24141
Estimated payment $2,102/month
Highlights
- Ranch Style House
- Central Air
- Heating Available
- No HOA
About This Home
Rare Radford find! Ranch style home with in-ground pool and basement apartment. This beautifully positioned corner lot home would make a great place for anybody in any stage of life. This home has been well taken care of and offers numerous amenities. The main floor features a sun room that you'll never want to leave. Naturally transitioning into the kitchen and back patio where you'll find an in-ground pool that offers privacy from surrounding neighbors with a tall wooden fence. Inside the home you have a dining room off the other side of the kitchen. There are three main bedrooms on the first floor with a full bath. Off the main bedroom is a covered porch with spectacular mountain views and sunsets. Enjoy both the side and front covered porch with views you can soak in year round. The owners have used the basement as a separate studio apartment with its own separate entrance. Comes with full kitchen and full bathroom downstairs. This home is move-in ready!
Home Details
Home Type
- Single Family
Est. Annual Taxes
- $2,353
Year Built
- Built in 1961
Lot Details
- 0.59 Acre Lot
- Property is in good condition
Home Design
- Ranch Style House
- Brick Exterior Construction
Interior Spaces
- 1,850 Sq Ft Home
- Finished Basement
- 1 Bathroom in Basement
- Pull Down Stairs to Attic
Kitchen
- <<OvenToken>>
- Electric Range
- Dishwasher
- Disposal
Bedrooms and Bathrooms
- 3 Main Level Bedrooms
- 2 Full Bathrooms
Laundry
- Electric Dryer
- Washer
Parking
- 1 Carport Space
- Driveway
Schools
- Mcharg/Belle Heth Elementary School
- Dalton Inter Middle School
- Radford High School
Utilities
- Central Air
- Heating Available
- Natural Gas Water Heater
Community Details
- No Home Owners Association
Listing and Financial Details
- Assessor Parcel Number 020001646
Map
Home Values in the Area
Average Home Value in this Area
Tax History
| Year | Tax Paid | Tax Assessment Tax Assessment Total Assessment is a certain percentage of the fair market value that is determined by local assessors to be the total taxable value of land and additions on the property. | Land | Improvement |
|---|---|---|---|---|
| 2025 | $2,353 | $287,000 | $57,800 | $229,200 |
| 2024 | $1,980 | $287,000 | $57,800 | $229,200 |
| 2023 | $1,672 | $199,000 | $50,600 | $148,400 |
| 2022 | $1,672 | $199,000 | $50,600 | $148,400 |
| 2021 | $1,672 | $199,000 | $50,600 | $148,400 |
| 2020 | $1,552 | $199,000 | $50,600 | $148,400 |
| 2019 | $1,450 | $176,800 | $43,400 | $133,400 |
| 2018 | $1,344 | $176,800 | $43,400 | $133,400 |
| 2017 | $1,344 | $176,800 | $43,400 | $133,400 |
| 2016 | $1,344 | $176,800 | $0 | $0 |
| 2014 | $1,323 | $0 | $0 | $0 |
| 2013 | $1,323 | $0 | $0 | $0 |
Property History
| Date | Event | Price | Change | Sq Ft Price |
|---|---|---|---|---|
| 05/13/2025 05/13/25 | Pending | -- | -- | -- |
| 05/11/2025 05/11/25 | For Sale | $345,000 | -- | $186 / Sq Ft |
Similar Homes in Radford, VA
Source: New River Valley Association of REALTORS®
MLS Number: 424060
APN: 18-6-SEC-7-9-10-11






