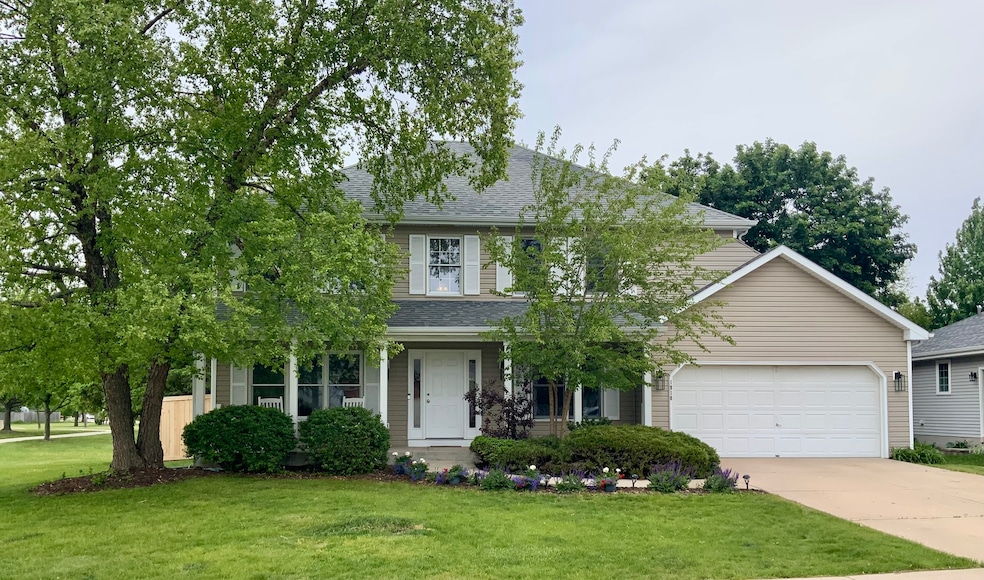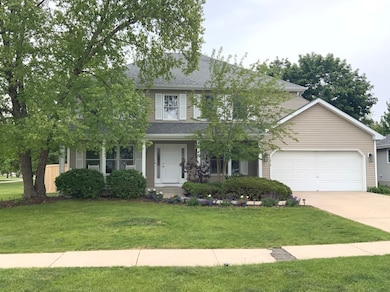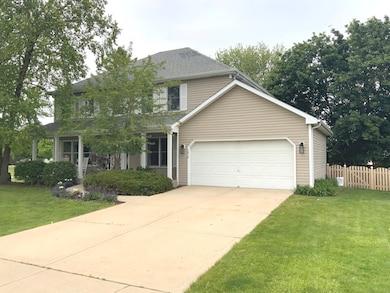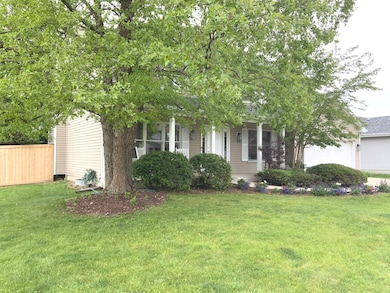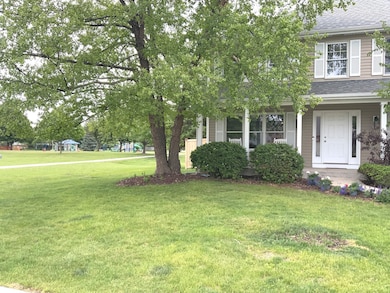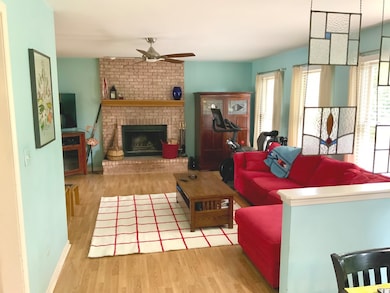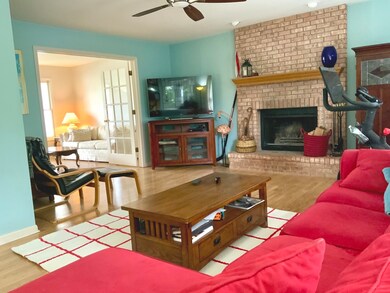
1910 Brighton Ln Plainfield, IL 60586
Fall Creek NeighborhoodEstimated payment $2,870/month
Highlights
- Clubhouse
- Community Pool
- Living Room
- Property is near a park
- Breakfast Bar
- Laundry Room
About This Home
Buyer got cold feet!!!!! Their loss is your gain plus a NEW HIGH EFFICIENCY FURNACE INSTALLED. First time ever on the market! This well cared-for, one-owner home is nestled in the Brighton Lakes clubhouse and pool community. This beautiful home located right next to neighborhood park has so much to offer! Step inside to find an updated kitchen featuring stainless steel appliances, sleek countertops, and ample cabinet space-ideal for both everyday meals and perfect for entertaining. The eat in kitchen opens to the family room that is a great gathering space with a cozy fireplace. Large dining room and living room spaces add extra living space. Upstairs you will find 4 bedrooms and 2 full baths. Enjoy your morning coffee on the front porch or back patio. There is an ample 2 car garage and a full unfinished basement waiting for your finishing ideas. Make an appointment today!!
Listing Agent
Charles Rutenberg Realty of IL License #475162536 Listed on: 05/20/2025

Home Details
Home Type
- Single Family
Est. Annual Taxes
- $5,455
Year Built
- Built in 1993
Lot Details
- Lot Dimensions are 75 x 105
- Paved or Partially Paved Lot
HOA Fees
- $119 Monthly HOA Fees
Parking
- 2 Car Garage
- Driveway
Interior Spaces
- 2,304 Sq Ft Home
- 2-Story Property
- Wood Burning Fireplace
- Family Room with Fireplace
- Living Room
- Dining Room
- Basement Fills Entire Space Under The House
Kitchen
- Breakfast Bar
- Range<<rangeHoodToken>>
- <<microwave>>
- Dishwasher
- Disposal
Flooring
- Carpet
- Laminate
- Ceramic Tile
Bedrooms and Bathrooms
- 4 Bedrooms
- 4 Potential Bedrooms
Laundry
- Laundry Room
- Dryer
- Washer
Location
- Property is near a park
Utilities
- Forced Air Heating and Cooling System
- Heating System Uses Natural Gas
Listing and Financial Details
- Senior Tax Exemptions
- Homeowner Tax Exemptions
Community Details
Overview
- Association fees include clubhouse, pool
- Associa Association, Phone Number (847) 882-8273
- Brighton Lakes Subdivision, The Kinsington Floorplan
- Property managed by Associa Chicagoland
Amenities
- Clubhouse
Recreation
- Community Pool
Map
Home Values in the Area
Average Home Value in this Area
Tax History
| Year | Tax Paid | Tax Assessment Tax Assessment Total Assessment is a certain percentage of the fair market value that is determined by local assessors to be the total taxable value of land and additions on the property. | Land | Improvement |
|---|---|---|---|---|
| 2023 | $7,256 | $105,958 | $28,402 | $77,556 |
| 2022 | $5,996 | $93,466 | $25,054 | $68,412 |
| 2021 | $6,511 | $87,351 | $23,415 | $63,936 |
| 2020 | $6,508 | $84,873 | $22,751 | $62,122 |
| 2019 | $6,187 | $80,870 | $21,678 | $59,192 |
| 2018 | $6,168 | $78,908 | $20,367 | $58,541 |
| 2017 | $5,984 | $74,986 | $19,355 | $55,631 |
| 2016 | $5,862 | $71,518 | $18,460 | $53,058 |
| 2015 | $5,468 | $66,996 | $17,293 | $49,703 |
| 2014 | $5,468 | $64,630 | $16,682 | $47,948 |
| 2013 | $5,468 | $64,630 | $16,682 | $47,948 |
Property History
| Date | Event | Price | Change | Sq Ft Price |
|---|---|---|---|---|
| 06/19/2025 06/19/25 | Pending | -- | -- | -- |
| 06/13/2025 06/13/25 | Price Changed | $414,500 | -1.0% | $180 / Sq Ft |
| 06/01/2025 06/01/25 | For Sale | $418,500 | 0.0% | $182 / Sq Ft |
| 05/27/2025 05/27/25 | Pending | -- | -- | -- |
| 05/20/2025 05/20/25 | For Sale | $418,500 | -- | $182 / Sq Ft |
Purchase History
| Date | Type | Sale Price | Title Company |
|---|---|---|---|
| Deed | $165,700 | -- |
Mortgage History
| Date | Status | Loan Amount | Loan Type |
|---|---|---|---|
| Closed | $175,000 | Unknown | |
| Closed | $170,000 | Unknown |
Similar Homes in Plainfield, IL
Source: Midwest Real Estate Data (MRED)
MLS Number: 12369909
APN: 06-03-33-401-013
- 1908 Chestnut Hill Rd
- 1818 Olde Mill Rd Unit 2
- 4995 Doral Ct
- 2019 Olde Mill Rd
- 2020 Saint Andrews Dr
- 1710 Chestnut Hill Rd
- 2011 Gleneagle Dr
- 4756 Flanders Ct
- 1907 Larkspur Dr
- 2207 Irvine Ln
- 2107 Vermette Cir
- 2300 Irvine Ln
- 2326 Olde Mill Rd
- 5207 Ashwood Dr
- 5209 Meadowbrook St
- 5109 New Haven Ct Unit 4
- 5207 Sunmeadow Dr
- 1877 Westmore Grove Dr
- 4515 Hedge Row Ct
- 1416 Brookfield Dr
