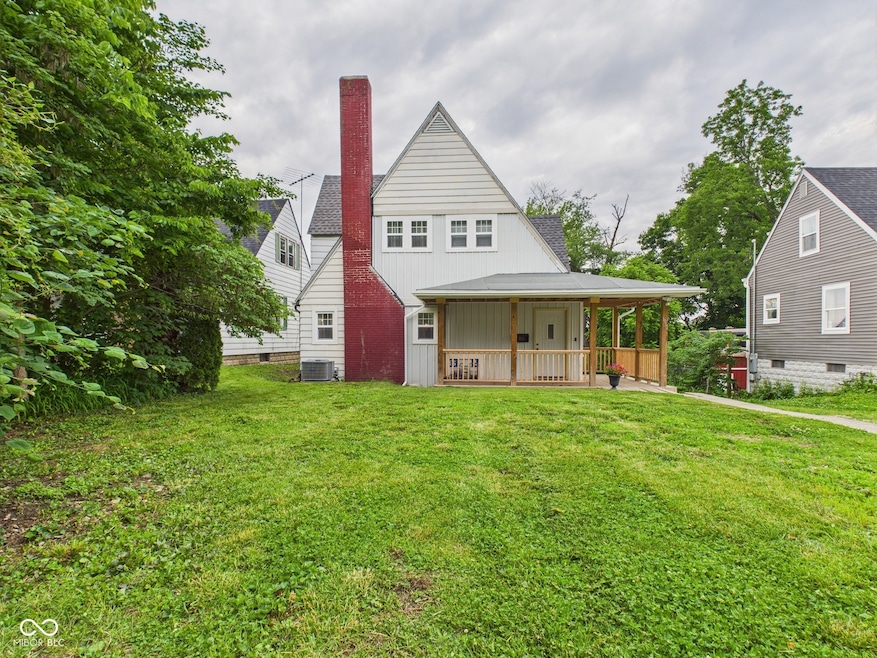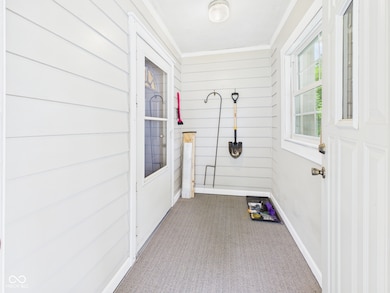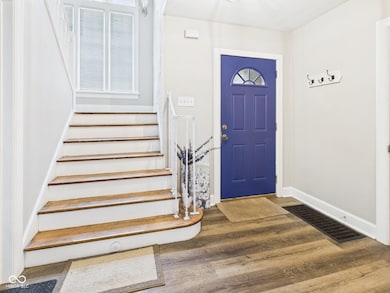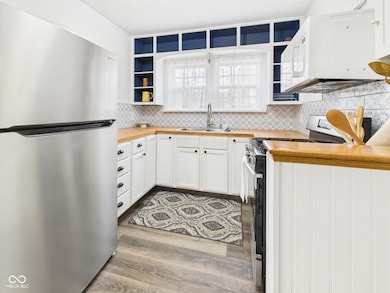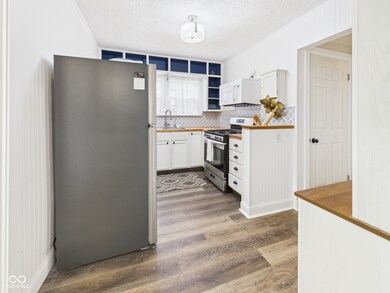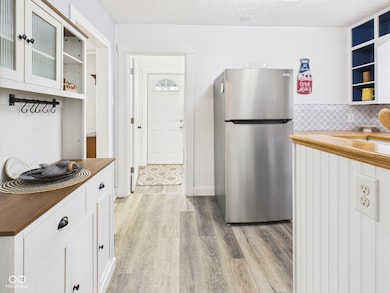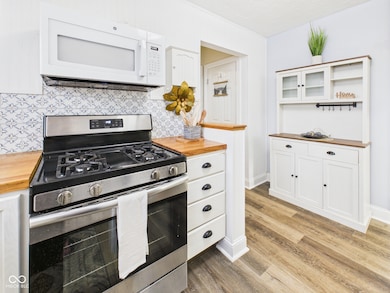
1910 W 10th St Anderson, IN 46016
Estimated payment $995/month
Highlights
- Craftsman Architecture
- No HOA
- 2 Car Detached Garage
- Mature Trees
- Formal Dining Room
- 4-minute walk to Canine Companion Corral
About This Home
Step into timeless charm and modern comfort in this beautifully updated two-story home featuring 3 Bedrooms, 1.5 BA, and a host of inviting spaces. From the moment you arrive, the expansive covered front porch and enclosed entry porch set the tone for the character and warmth found throughout. Inside, you're welcomed by a grand staircase framed by dramatic windows that flood the ENTRY with natural light. Beautiful French doors lead to the massive Living Rm boasting gleaming hardwood floors, a cozy gas log fireplace, and an archway leading to the formal Dining Rm - perfect for entertaining. The updated Kitchen does not disappoint with beautiful butcher block countertops, new stainless steel appliances (all included), water osmosis system, and Pantry. Just off the Kitchen, a Mudroom and convenient half BA! Upstairs, you'll find three spacious Bedrooms, all with beautiful hardwood flooring and generous closet space. The second Bedroom features a built-in desk, ideal for a home office or study nook. The primary Bedroom is a retreat with a walk-in closet complete with custom built-ins. The main bathroom has been thoughtfully updated with brand new fixtures, double sinks, and a sleek walk-in shower with glass doors, offering both style and function. Amazing storage space in the unfinished Basement and Detached Garage. Don't miss the opportunity to own this unique blend of historic charm and modern updates - a truly special place to call home!
Home Details
Home Type
- Single Family
Est. Annual Taxes
- $868
Year Built
- Built in 1931
Lot Details
- 7,056 Sq Ft Lot
- Mature Trees
Parking
- 2 Car Detached Garage
Home Design
- Craftsman Architecture
- Block Foundation
- Vinyl Siding
Interior Spaces
- 1.5-Story Property
- Gas Log Fireplace
- Entrance Foyer
- Living Room with Fireplace
- Formal Dining Room
- Unfinished Basement
- Laundry in Basement
- Attic Access Panel
- Gas Oven
Bedrooms and Bathrooms
- 3 Bedrooms
Laundry
- Dryer
- Washer
Location
- City Lot
Schools
- Highland Middle School
- Anderson Intermediate School
Utilities
- Forced Air Heating and Cooling System
- Heating system powered by renewable energy
- Water Purifier
Community Details
- No Home Owners Association
- Craycrafts Subdivision
Listing and Financial Details
- Tax Lot 014
- Assessor Parcel Number 481111304147000003
Map
Home Values in the Area
Average Home Value in this Area
Tax History
| Year | Tax Paid | Tax Assessment Tax Assessment Total Assessment is a certain percentage of the fair market value that is determined by local assessors to be the total taxable value of land and additions on the property. | Land | Improvement |
|---|---|---|---|---|
| 2024 | $868 | $82,100 | $10,200 | $71,900 |
| 2023 | $674 | $63,800 | $9,700 | $54,100 |
| 2022 | $661 | $62,300 | $9,200 | $53,100 |
| 2021 | $609 | $57,200 | $9,100 | $48,100 |
| 2020 | $579 | $54,200 | $8,700 | $45,500 |
| 2019 | $565 | $52,900 | $8,700 | $44,200 |
| 2018 | $530 | $49,100 | $8,700 | $40,400 |
| 2017 | $486 | $48,600 | $8,700 | $39,900 |
| 2016 | $517 | $48,600 | $8,700 | $39,900 |
| 2014 | $543 | $54,300 | $8,200 | $46,100 |
| 2013 | $543 | $54,300 | $8,200 | $46,100 |
Property History
| Date | Event | Price | Change | Sq Ft Price |
|---|---|---|---|---|
| 07/17/2025 07/17/25 | For Sale | $169,900 | 0.0% | $94 / Sq Ft |
| 07/01/2025 07/01/25 | Pending | -- | -- | -- |
| 06/11/2025 06/11/25 | For Sale | $169,900 | +18.0% | $94 / Sq Ft |
| 10/21/2024 10/21/24 | Sold | $144,000 | -4.0% | $80 / Sq Ft |
| 09/28/2024 09/28/24 | Pending | -- | -- | -- |
| 09/13/2024 09/13/24 | Price Changed | $150,000 | -6.3% | $83 / Sq Ft |
| 08/28/2024 08/28/24 | For Sale | $160,000 | +680.5% | $89 / Sq Ft |
| 07/29/2014 07/29/14 | Sold | $20,500 | -18.0% | $12 / Sq Ft |
| 07/02/2014 07/02/14 | Pending | -- | -- | -- |
| 05/06/2014 05/06/14 | For Sale | $25,000 | 0.0% | $14 / Sq Ft |
| 05/02/2014 05/02/14 | Pending | -- | -- | -- |
| 04/28/2014 04/28/14 | Price Changed | $25,000 | -41.7% | $14 / Sq Ft |
| 08/19/2013 08/19/13 | For Sale | $42,900 | -- | $24 / Sq Ft |
Purchase History
| Date | Type | Sale Price | Title Company |
|---|---|---|---|
| Warranty Deed | -- | First American Title | |
| Warranty Deed | -- | Chicago Title | |
| Deed | $28,000 | -- | |
| Deed | $28,000 | Crossroads Title Agency Llc | |
| Warranty Deed | -- | -- |
Mortgage History
| Date | Status | Loan Amount | Loan Type |
|---|---|---|---|
| Open | $8,640 | No Value Available | |
| Open | $139,680 | New Conventional | |
| Previous Owner | $60,000 | Credit Line Revolving |
Similar Homes in Anderson, IN
Source: MIBOR Broker Listing Cooperative®
MLS Number: 22044116
APN: 48-11-11-304-147.000-003
- 1115 Irving Way
- 825 Arrow Ave
- 1222 Irving Way
- 1830 Nichol Ave
- 1819 W 6th St
- 910 Raible Ave
- 2223 Nichol Ave
- 1425 W 9th St
- 1507 W 7th St
- 1430 W 14th St
- 710 Henry St
- 1421 W 5th St
- 1616 Reverend J T Menifee St
- 1227 W 9th St
- 1418 W 5th St
- 1222 Nichol Ave
- 1207 W 10th St
- 1512 W 3rd St
- 1818 Dewey St
- 1630 Raible Ave
- 1604 W 11th St
- 1807 Unit B Raible Ave
- 925 W 5th St Unit 1
- 1125 W 1st St
- 927 Lincoln St
- 2212 Sherman St
- 1309 Brown St Unit 2
- 211 W 9th St
- 222 Dr Martin Luther King jr Blvd Unit MKL #4
- 2121 Euclid Dr
- 2601 Morning Star Ln
- 1212 Meridian St
- 600 Main St
- 1314 Central Ave Unit .5
- 319 E 12th St
- 712 Indiana Ave Unit 712 INDIANA AVE.
- 2308 Aspen Ct
- 420 E 14th St
- 520 1/2 Ruddle Ave
- 2420 Fletcher St
