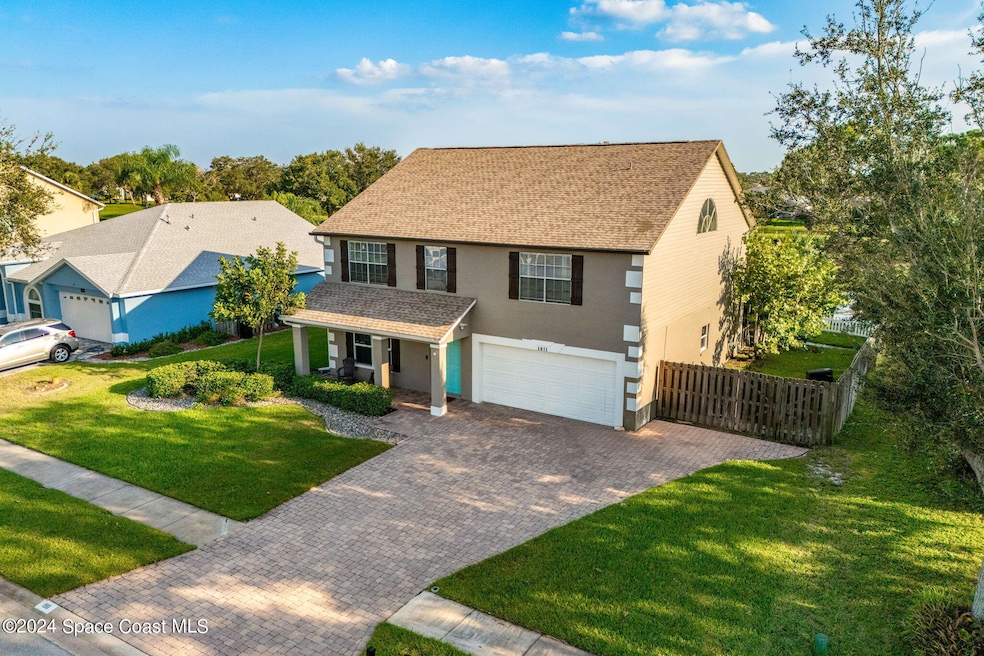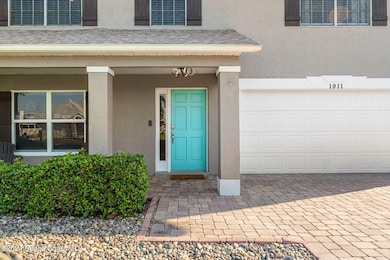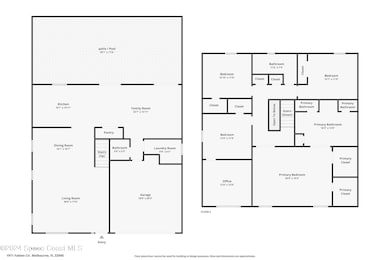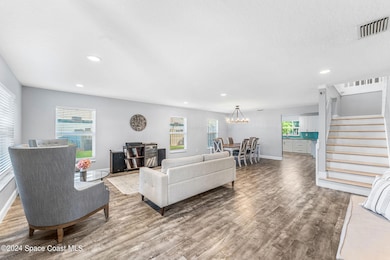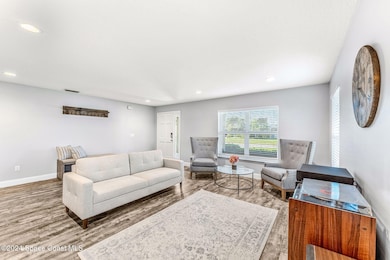
1911 Fabien Cir Melbourne, FL 32940
Estimated payment $3,639/month
Highlights
- Lake Front
- In Ground Pool
- Open Floorplan
- Quest Elementary School Rated A-
- Home fronts a pond
- Pool View
About This Home
Charming pool home in a prime location! This 4-bedroom PLUS office, 2.5-bath beauty is truly move-in ready with a 2021 roof and modern stainless steel appliances. The kitchen impresses with sleek granite countertops, subway tile backsplash, and plenty of storage. Matching granite countertops continue into the updated bathrooms. Gorgeous vinyl plank flooring spans the downstairs living area, while laminate adds style and durability upstairs. Outside, your private backyard oasis awaits—complete with a large, sparkling blue pool, new pump, and a pergola under a screened enclosure. Perfect for young ones, entertaining or unwinding. The newer pavers, fresh exterior paint, and tropical landscaping boost curb appeal. Ideally located just minutes from Viera's best shopping, dining, and easy access to I-95, this home blends comfort, style, and convenience. Don't miss your chance to own this slice of paradise—schedule your showing today!
Home Details
Home Type
- Single Family
Est. Annual Taxes
- $3,712
Year Built
- Built in 1992
Lot Details
- 7,841 Sq Ft Lot
- Home fronts a pond
- Lake Front
- South Facing Home
- Wood Fence
HOA Fees
- $21 Monthly HOA Fees
Parking
- 2 Car Attached Garage
Home Design
- Frame Construction
- Shingle Roof
- Block Exterior
- Vinyl Siding
- Stucco
Interior Spaces
- 2,780 Sq Ft Home
- 2-Story Property
- Open Floorplan
- Ceiling Fan
- Screened Porch
- Pool Views
- High Impact Windows
Kitchen
- Electric Range
- <<microwave>>
- Dishwasher
Flooring
- Laminate
- Vinyl
Bedrooms and Bathrooms
- 4 Bedrooms
- Dual Closets
- Walk-In Closet
- Separate Shower in Primary Bathroom
Pool
- In Ground Pool
- Screen Enclosure
Schools
- Quest Elementary School
- Kennedy Middle School
- Viera High School
Utilities
- Central Heating and Cooling System
- Electric Water Heater
Listing and Financial Details
- Assessor Parcel Number 26-36-03-Ow-0000a.0-0008.00
Community Details
Overview
- Six Mile Creek Phase Ii Subdivision
Recreation
- Park
- Jogging Path
Map
Home Values in the Area
Average Home Value in this Area
Tax History
| Year | Tax Paid | Tax Assessment Tax Assessment Total Assessment is a certain percentage of the fair market value that is determined by local assessors to be the total taxable value of land and additions on the property. | Land | Improvement |
|---|---|---|---|---|
| 2023 | $6,282 | $487,210 | $115,500 | $371,710 |
| 2022 | $3,529 | $274,350 | $0 | $0 |
| 2021 | $3,664 | $266,360 | $0 | $0 |
| 2020 | $3,724 | $273,540 | $51,000 | $222,540 |
| 2019 | $3,712 | $269,760 | $51,000 | $218,760 |
| 2018 | $4,140 | $255,080 | $56,000 | $199,080 |
| 2017 | $2,324 | $160,580 | $0 | $0 |
| 2016 | $2,357 | $157,280 | $45,000 | $112,280 |
| 2015 | $2,419 | $156,190 | $42,000 | $114,190 |
| 2014 | $2,433 | $154,950 | $39,000 | $115,950 |
Property History
| Date | Event | Price | Change | Sq Ft Price |
|---|---|---|---|---|
| 05/01/2025 05/01/25 | Price Changed | $599,000 | -1.0% | $215 / Sq Ft |
| 04/08/2025 04/08/25 | Price Changed | $605,000 | -2.4% | $218 / Sq Ft |
| 03/17/2025 03/17/25 | Price Changed | $620,000 | -2.0% | $223 / Sq Ft |
| 01/14/2025 01/14/25 | Price Changed | $632,500 | -1.2% | $228 / Sq Ft |
| 10/17/2024 10/17/24 | For Sale | $639,900 | +3.2% | $230 / Sq Ft |
| 07/18/2022 07/18/22 | Sold | $620,000 | -1.4% | $223 / Sq Ft |
| 06/09/2022 06/09/22 | Pending | -- | -- | -- |
| 06/01/2022 06/01/22 | For Sale | $629,000 | +62.5% | $226 / Sq Ft |
| 06/01/2020 06/01/20 | Sold | $387,000 | -2.8% | $139 / Sq Ft |
| 03/03/2020 03/03/20 | Pending | -- | -- | -- |
| 02/07/2020 02/07/20 | For Sale | $398,000 | +18.8% | $143 / Sq Ft |
| 10/31/2018 10/31/18 | Sold | $335,000 | -3.5% | $121 / Sq Ft |
| 10/01/2018 10/01/18 | Pending | -- | -- | -- |
| 09/19/2018 09/19/18 | For Sale | $347,000 | +38.8% | $126 / Sq Ft |
| 12/15/2017 12/15/17 | Sold | $250,000 | 0.0% | $91 / Sq Ft |
| 10/24/2017 10/24/17 | Pending | -- | -- | -- |
| 10/10/2017 10/10/17 | Price Changed | $249,900 | -7.4% | $91 / Sq Ft |
| 09/20/2017 09/20/17 | Price Changed | $269,900 | -6.9% | $98 / Sq Ft |
| 09/18/2017 09/18/17 | For Sale | $289,900 | 0.0% | $105 / Sq Ft |
| 09/07/2017 09/07/17 | Pending | -- | -- | -- |
| 08/09/2017 08/09/17 | Price Changed | $289,900 | -7.1% | $105 / Sq Ft |
| 07/12/2017 07/12/17 | For Sale | $312,000 | -- | $113 / Sq Ft |
Purchase History
| Date | Type | Sale Price | Title Company |
|---|---|---|---|
| Warranty Deed | $620,000 | State Title Partners | |
| Warranty Deed | $387,000 | Atypical Title Llc | |
| Warranty Deed | $335,000 | Venture Title | |
| Warranty Deed | $250,000 | Servicelink Llc | |
| Deed | -- | None Available | |
| Warranty Deed | $211,500 | Security First Title Partner | |
| Warranty Deed | $168,500 | -- | |
| Warranty Deed | $143,000 | -- | |
| Warranty Deed | $143,000 | -- |
Mortgage History
| Date | Status | Loan Amount | Loan Type |
|---|---|---|---|
| Open | $496,000 | New Conventional | |
| Previous Owner | $364,000 | New Conventional | |
| Previous Owner | $309,600 | New Conventional | |
| Previous Owner | $253,000 | No Value Available | |
| Previous Owner | $225,000 | No Value Available | |
| Previous Owner | $137,000 | Stand Alone Second | |
| Previous Owner | $224,000 | Unknown | |
| Previous Owner | $56,000 | Stand Alone Second | |
| Previous Owner | $200,925 | No Value Available | |
| Previous Owner | $109,500 | No Value Available | |
| Previous Owner | $143,000 | No Value Available | |
| Previous Owner | $121,550 | No Value Available |
Similar Homes in Melbourne, FL
Source: Space Coast MLS (Space Coast Association of REALTORS®)
MLS Number: 1026757
APN: 26-36-03-OW-0000A.0-0008.00
- 1075 Egret Lake Way
- 1068 Egret Lake Way
- 1750 Old Glory Blvd
- 2088 Lionel Dr
- 1911 Crane Creek Blvd
- 1872 Freedom Dr
- 6461 Borasco Dr Unit 3808
- 6461 Borasco Dr Unit 1805
- 6440 Borasco Dr Unit 2506
- 6460 Borasco Dr Unit 2903
- 6451 Borasco Dr Unit 1603
- 6451 Borasco Dr Unit 3612
- 6440 Borasco Dr Unit 3505
- 6461 Borasco Dr Unit 3804
- 6460 Borasco Dr Unit 1903
- 6451 Borasco Dr Unit 2612
- 6451 Borasco Dr Unit 3604
- 6460 Borasco Dr Unit 3901
- 6440 Borasco Dr Unit 1502
- 6461 Borasco Dr Unit 2805
- 1945 Fabien Cir
- 2185 Judge Fran Jamieson Way
- 6460 Borasco Dr Unit 1901
- 6431 Borasco Dr Unit 1312
- 6470 Borasco Dr Unit 3108
- 6470 Borasco Dr Unit 3102
- 6411 Borasco Dr Unit 216
- 6421 Borasco Dr Unit 2201
- 6450 Borasco Dr Unit 2701
- 6421 Borasco Dr Unit 3206
- 6431 Borasco Dr
- 6441 Borasco Dr Unit 2402
- 1475 Knoll Ridge Dr
- 1712 Laramie Cir
- 2560 Judge Fran Jamieson Way
- 2992 Rodina Dr
- 6946 Hammock Lakes Dr
- 2434 Metfield Dr
- 6705 Shadow Creek Trail
- 6816 Whitetail Ct
