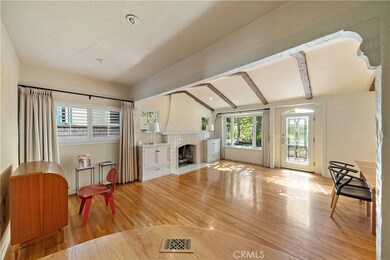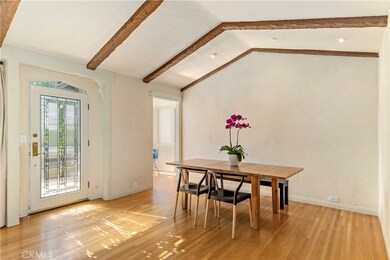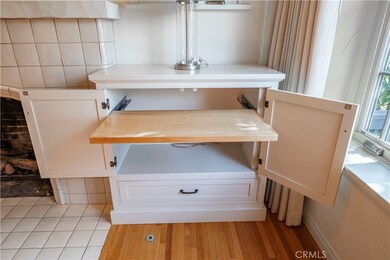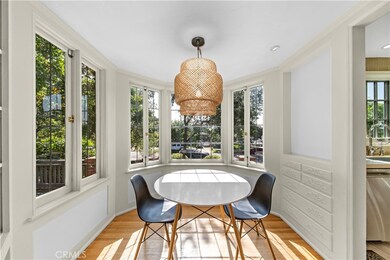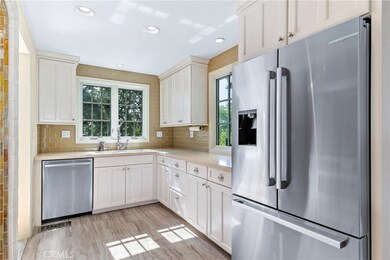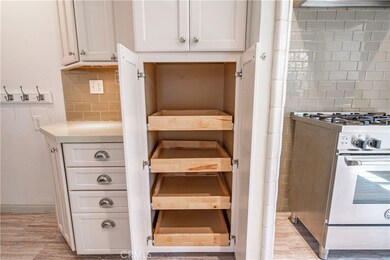
1911 Pepper Dr Altadena, CA 91001
Estimated payment $9,461/month
Highlights
- View of Meadow
- Wood Flooring
- Soaking Tub
- Pasadena High School Rated A
- No HOA
- Walk-In Closet
About This Home
Situated in one of Altadena’s most sought-after neighborhoods, the prestigious Presidents Streets district, this serene English Cottage-style residence exudes timeless charm while offering refined modern comforts. The home features three bedrooms and two bathrooms, thoughtfully updated to preserve its unique architectural character.
Inside, custom millwork and built-in cabinetry reflect high-quality craftsmanship, while the kitchen has been meticulously renovated with tailored cabinetry that enhances both functionality and design. Modern stainless-steel appliances blend seamlessly with the period style, offering both elegance and practicality. The bathrooms are equally impressive, showcasing elegant vintage floor tile patterns and a luxury exposed thermostatic shower system, paired with premium hardware throughout.
The primary suite includes a spacious walk-in closet, and recessed lighting adds a modern touch across the home. Additional upgrades include 200-amp electrical panel, and tankless water heater. This residence is a rare opportunity to enjoy the perfect blend of character, quality, and location in the heart of Altadena.
Listing Agent
Engel & Völkers Pasadena Brokerage Phone: 818-913-2296 License #02155584 Listed on: 06/17/2025

Home Details
Home Type
- Single Family
Est. Annual Taxes
- $12,503
Year Built
- Built in 1926
Lot Details
- 7,369 Sq Ft Lot
- Density is up to 1 Unit/Acre
Parking
- 2 Car Garage
Home Design
- Raised Foundation
- Asphalt Roof
Interior Spaces
- 1,789 Sq Ft Home
- 1-Story Property
- Gas Fireplace
- Family Room with Fireplace
- Living Room
- Wood Flooring
- Views of Meadow
- Utility Basement
- Gas Oven
Bedrooms and Bathrooms
- 3 Main Level Bedrooms
- Walk-In Closet
- 2 Full Bathrooms
- Soaking Tub
- Walk-in Shower
Laundry
- Laundry Room
- Dryer
- Washer
Utilities
- Central Air
- Tankless Water Heater
Community Details
- No Home Owners Association
Listing and Financial Details
- Tax Lot 13
- Tax Tract Number 7096
- Assessor Parcel Number 5854002003
Map
Home Values in the Area
Average Home Value in this Area
Tax History
| Year | Tax Paid | Tax Assessment Tax Assessment Total Assessment is a certain percentage of the fair market value that is determined by local assessors to be the total taxable value of land and additions on the property. | Land | Improvement |
|---|---|---|---|---|
| 2024 | $12,503 | $1,080,932 | $804,101 | $276,831 |
| 2023 | $12,395 | $1,059,738 | $788,335 | $271,403 |
| 2022 | $11,964 | $1,038,960 | $772,878 | $266,082 |
| 2021 | $11,391 | $1,018,589 | $757,724 | $260,865 |
| 2019 | $10,961 | $988,379 | $735,250 | $253,129 |
| 2018 | $11,136 | $969,000 | $720,834 | $248,166 |
| 2016 | $9,495 | $807,716 | $613,243 | $194,473 |
| 2015 | $9,393 | $795,584 | $604,032 | $191,552 |
| 2014 | $7,695 | $646,000 | $492,000 | $154,000 |
Property History
| Date | Event | Price | Change | Sq Ft Price |
|---|---|---|---|---|
| 07/02/2025 07/02/25 | Pending | -- | -- | -- |
| 06/17/2025 06/17/25 | For Sale | $1,520,000 | +60.0% | $850 / Sq Ft |
| 09/07/2016 09/07/16 | Sold | $950,000 | 0.0% | $531 / Sq Ft |
| 08/30/2016 08/30/16 | Pending | -- | -- | -- |
| 07/18/2016 07/18/16 | For Sale | $950,000 | +21.8% | $531 / Sq Ft |
| 01/14/2014 01/14/14 | Sold | $780,000 | +2.6% | $436 / Sq Ft |
| 12/17/2013 12/17/13 | Pending | -- | -- | -- |
| 12/11/2013 12/11/13 | For Sale | $760,000 | -- | $425 / Sq Ft |
Purchase History
| Date | Type | Sale Price | Title Company |
|---|---|---|---|
| Grant Deed | $950,000 | Fidelity Sherman Oaks | |
| Grant Deed | $780,000 | Provident Title Company | |
| Interfamily Deed Transfer | -- | Chicago Title | |
| Grant Deed | $655,000 | Orange Coast Title Company | |
| Interfamily Deed Transfer | -- | None Available | |
| Interfamily Deed Transfer | -- | -- |
Mortgage History
| Date | Status | Loan Amount | Loan Type |
|---|---|---|---|
| Open | $765,600 | New Conventional | |
| Closed | $29,000 | Credit Line Revolving | |
| Closed | $760,000 | New Conventional | |
| Previous Owner | $624,000 | New Conventional | |
| Previous Owner | $401,000 | New Conventional | |
| Previous Owner | $410,000 | New Conventional | |
| Previous Owner | $74,250 | Credit Line Revolving | |
| Previous Owner | $417,000 | Purchase Money Mortgage |
Similar Homes in the area
Source: California Regional Multiple Listing Service (CRMLS)
MLS Number: PF25135626
APN: 5854-002-003
- 2306 Glen Canyon Rd
- 1779 Harding Ave
- 1807 New York Dr
- 2279 Midwick Dr
- 1960 Olive Way
- 2482 New York Dr
- 1731 Atchison St
- 1738 La Paz Rd
- 1842 Sinaloa Ave
- 1981 Sinaloa Ave
- 1540 N Allen Ave
- 1655 E Woodbury Rd
- 1430 Pepper Dr
- 1532 Meadowbrook Rd
- 1603 New York Dr
- 1430 N Roosevelt Ave
- 1492 Coolidge Ave
- 1701 N Oxford Ave
- 2030 Jefferson Dr
- 2393 Allen Ave

