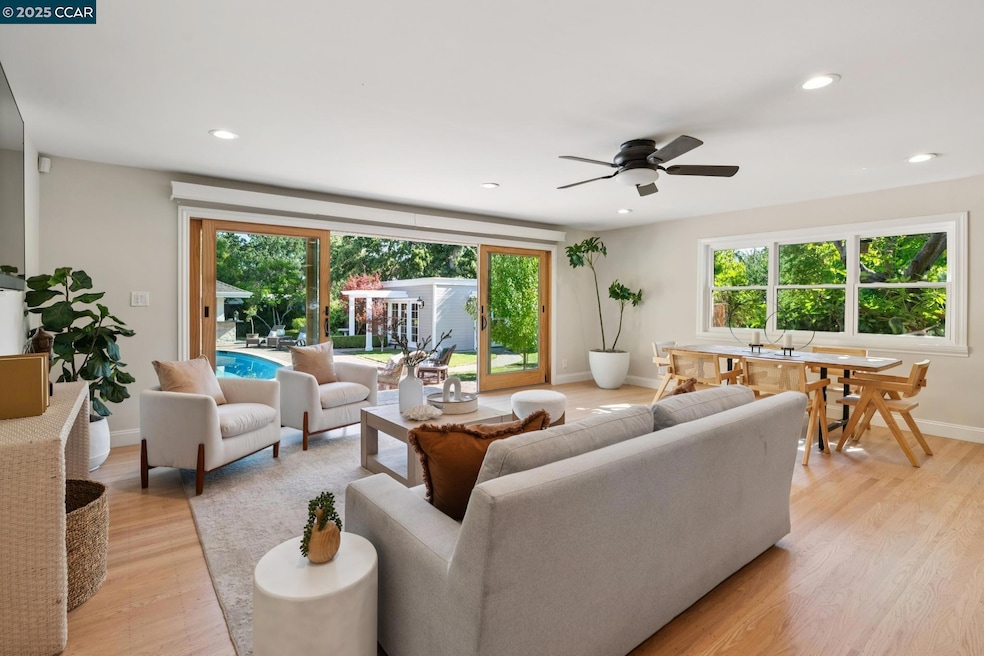
1912 Vicki Ln Pleasant Hill, CA 94523
Estimated payment $9,292/month
Highlights
- Popular Property
- Pool House
- Wood Flooring
- College Park High School Rated A-
- Private Lot
- 2 Fireplaces
About This Home
California Living at Its Finest – Indoor/Outdoor Oasis with guest house Welcome to this beautifully updated single-level home, offering the ultimate in California indoor-outdoor living. Situated on a generous 12,320 SqFt flat lot, this 1,636 SqFt residence (public record) and detached 500 SqFt (buyer to verify) guest house with a full kitchen, bathroom, and private entrance—ideal for guests, extended family, art studio and/or work. Blends style, space, and functionality—perfect for entertaining or relaxing in your private retreat. Step outside into your own backyard oasis, featuring a sparkling pool, hot tub, three lush grass play areas, and a stunning covered cabana outfitted with a built-in electric-start gas fireplace, gas BBQ, sink, and refrigerator. Enjoy refreshments and your favorite shows on the large screen TV with Sonos speakers while gathering with friends and family in this resort-style setting. Inside, the home boasts 3 spacious bedrooms and 2 fully updated bathrooms. The modern kitchen features a large island and opens to an expansive family room, where sliding glass doors frame an unobstructed view of the incredible backyard, bringing the outdoors in. Whether you're hosting a party or enjoying a quiet evening by the pool, this home has it all.
Home Details
Home Type
- Single Family
Est. Annual Taxes
- $7,412
Year Built
- Built in 1952
Lot Details
- 0.28 Acre Lot
- South Facing Home
- Private Lot
- Secluded Lot
- Back and Front Yard
Parking
- 2 Car Attached Garage
- Garage Door Opener
Home Design
- Slab Foundation
- Composition Shingle Roof
- Wood Siding
- Stone Siding
- Composition Shingle
- Stucco
Interior Spaces
- 1-Story Property
- 2 Fireplaces
- Raised Hearth
- Self Contained Fireplace Unit Or Insert
- Brick Fireplace
- Gas Fireplace
- Wood Flooring
Kitchen
- Free-Standing Range
- Dishwasher
Bedrooms and Bathrooms
- 4 Bedrooms
- 3 Full Bathrooms
Laundry
- Dryer
- Washer
Pool
- Pool House
- In Ground Pool
Utilities
- Forced Air Heating and Cooling System
- Wood Insert Heater
- Heating System Uses Natural Gas
- Tankless Water Heater
- Gas Water Heater
Community Details
- No Home Owners Association
- Hillsdale Subdivision
Listing and Financial Details
- Assessor Parcel Number 1701720052
Map
Home Values in the Area
Average Home Value in this Area
Tax History
| Year | Tax Paid | Tax Assessment Tax Assessment Total Assessment is a certain percentage of the fair market value that is determined by local assessors to be the total taxable value of land and additions on the property. | Land | Improvement |
|---|---|---|---|---|
| 2025 | $7,412 | $596,617 | $489,858 | $106,759 |
| 2024 | $7,412 | $584,919 | $480,253 | $104,666 |
| 2023 | $7,289 | $573,451 | $470,837 | $102,614 |
| 2022 | $7,228 | $562,207 | $461,605 | $100,602 |
| 2021 | $7,072 | $551,184 | $452,554 | $98,630 |
| 2019 | $6,921 | $534,837 | $439,132 | $95,705 |
| 2018 | $6,679 | $524,351 | $430,522 | $93,829 |
| 2017 | $6,478 | $514,071 | $422,081 | $91,990 |
| 2016 | $6,325 | $503,992 | $413,805 | $90,187 |
| 2015 | $6,276 | $496,423 | $407,590 | $88,833 |
| 2014 | $6,197 | $486,699 | $399,606 | $87,093 |
Property History
| Date | Event | Price | Change | Sq Ft Price |
|---|---|---|---|---|
| 08/21/2025 08/21/25 | For Sale | $1,595,000 | -- | $747 / Sq Ft |
Purchase History
| Date | Type | Sale Price | Title Company |
|---|---|---|---|
| Grant Deed | -- | Fidelity National Title Compan | |
| Grant Deed | -- | Fidelity National Title Compan | |
| Interfamily Deed Transfer | -- | Fidelity National Title Co | |
| Interfamily Deed Transfer | -- | Fidelity National Title Co | |
| Interfamily Deed Transfer | -- | Accommodation | |
| Interfamily Deed Transfer | -- | None Available | |
| Grant Deed | $475,000 | Fidelity National Title Co | |
| Interfamily Deed Transfer | -- | -- |
Mortgage History
| Date | Status | Loan Amount | Loan Type |
|---|---|---|---|
| Open | $57,844 | Credit Line Revolving | |
| Closed | $200,000 | Balloon | |
| Previous Owner | $484,000 | New Conventional | |
| Previous Owner | $380,000 | New Conventional | |
| Previous Owner | $380,000 | New Conventional | |
| Previous Owner | $174,500 | Unknown |
Similar Homes in the area
Source: Contra Costa Association of REALTORS®
MLS Number: 41108567
APN: 170-172-005-2
- 2180 Geary Rd Unit 20
- 448 Cumberland Dr
- 256 Douglas Ln
- 503 Coralie Dr
- 130 Wyatt Cir
- 130 Pleasant View Dr
- 3121 Del Oceano Dr
- 2660 Ross Place
- 1838 Sunnyvale Ave
- 21 Withers Ct
- 3208 Mcnutt Ave
- 37 Monte Cresta Ave
- 53 Monte Cresta Ave
- 1536 Pleasant Hill Rd
- 11 Oakvue Ct
- 30 Crestview Ct
- 1741 Holland Cir
- 1894 Cannon Dr
- 464 Boyd Rd
- 15 Waterberry Ct
- 1594 Pleasant Hill Rd Unit Lafayette
- 1334 Bodega Place
- 188 Pioneer Ave
- 1547 Geary Rd
- 1595 Sunnyvale Ave
- 1446 Quail View Cir
- 3055 N Main St
- 230 Cleaveland Rd
- 1754 Reliez Valley Rd
- 150 Cleaveland Rd
- 111 Cleaveland Rd
- 3128 Oak Rd
- 203 Coggins Dr
- 2723 Oak Rd Unit K
- 81 Mayhew Way
- 100 Boyd Rd
- 85 Cleaveland Rd
- 85 Cleaveland Rd Unit FL1-ID1907
- 85 Cleaveland Rd Unit FL1-ID1914
- 85 Cleaveland Rd Unit FL1-ID1906






