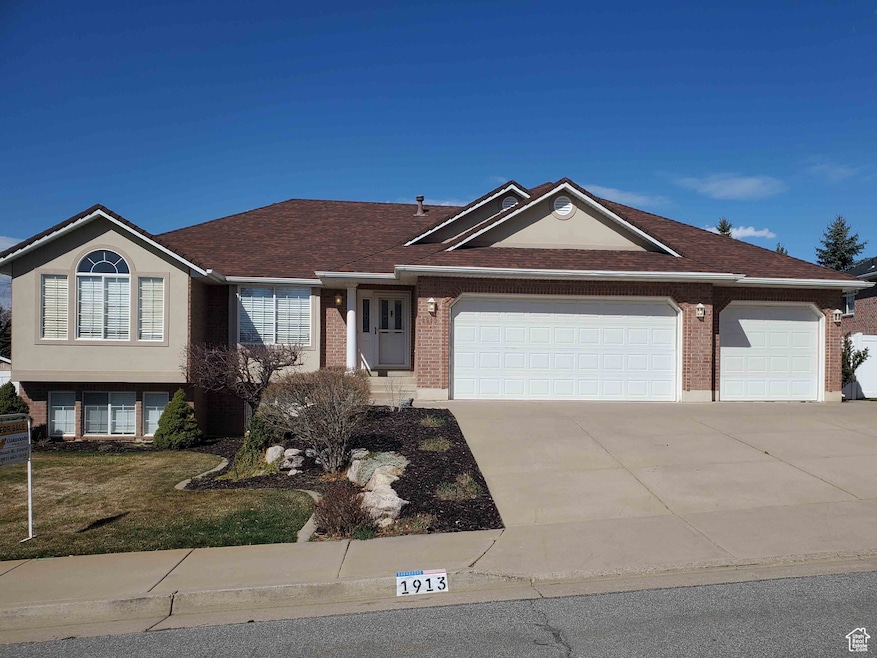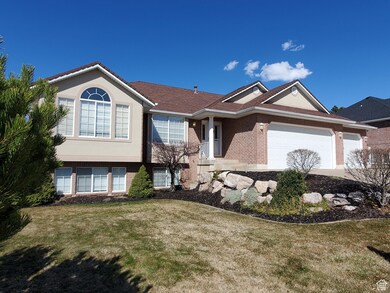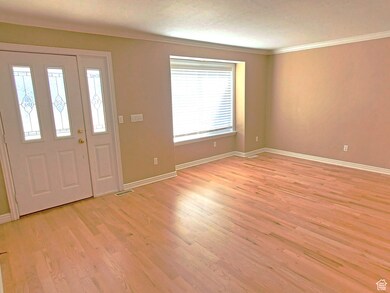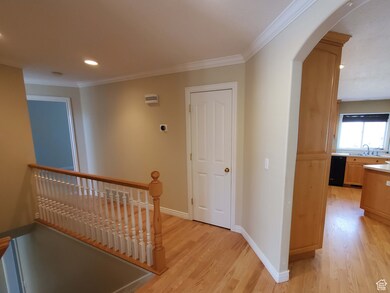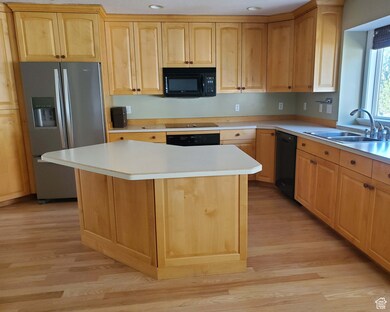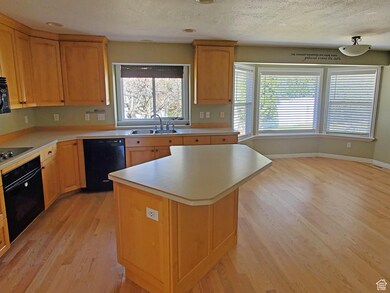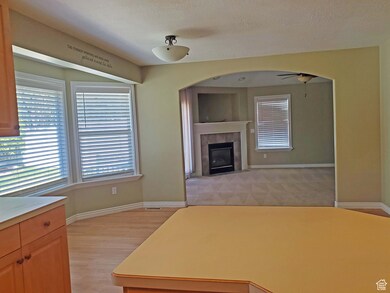
1913 E 75 S Layton, UT 84040
Estimated payment $4,376/month
Highlights
- Mature Trees
- Mountain View
- Rambler Architecture
- Fairfield Junior High School Rated A
- Private Lot
- Wood Flooring
About This Home
This beautiful East Layton rambler offers a perfect blend of comfort, functionality and beautiful views. This well designed home is fully fenced, easy to take care of landscaping with plenty of privacy and it is south facing. The primary bedroom has double sinks, shower and tub along with French doors and a walk-in closet. This home features a total of 6 bedrooms, two on the main floor and four spacious rooms downstairs. The large family room is inviting with plenty of room to relax, play games or have large groups for entertaining. The walk out basement flows into a court yard for additional relaxation. This home features a large kitchen adjacent to an additional family room with an open floor plan. This beautiful hardwood floor was just refinished which adds elegance to the common areas. The roof was replaced in 2019, furnace was replaced in 2022, the washer and dryer were purchased in 2020. Also has a central vacuum system. This home is situated on a quiet, dead-end street. Come and see today!
Home Details
Home Type
- Single Family
Est. Annual Taxes
- $3,485
Year Built
- Built in 1997
Lot Details
- 0.25 Acre Lot
- Property is Fully Fenced
- Landscaped
- Private Lot
- Secluded Lot
- Sloped Lot
- Sprinkler System
- Mature Trees
- Property is zoned Single-Family
Parking
- 3 Car Attached Garage
- 6 Open Parking Spaces
Home Design
- Rambler Architecture
- Brick Exterior Construction
- Asphalt
- Stucco
Interior Spaces
- 3,689 Sq Ft Home
- 2-Story Property
- Central Vacuum
- Ceiling Fan
- 1 Fireplace
- Double Pane Windows
- Blinds
- French Doors
- Mountain Views
- Storm Doors
Kitchen
- <<builtInRangeToken>>
- <<microwave>>
- Disposal
Flooring
- Wood
- Carpet
- Tile
Bedrooms and Bathrooms
- 6 Bedrooms | 2 Main Level Bedrooms
- Primary Bedroom on Main
- Walk-In Closet
Laundry
- Dryer
- Washer
Basement
- Walk-Out Basement
- Basement Fills Entire Space Under The House
- Exterior Basement Entry
Outdoor Features
- Open Patio
- Storage Shed
- Outbuilding
- Porch
Schools
- Morgan Elementary School
- Fairfield Middle School
- Layton High School
Utilities
- Central Heating and Cooling System
- Natural Gas Connected
Community Details
- No Home Owners Association
Listing and Financial Details
- Assessor Parcel Number 11-378-0002
Map
Home Values in the Area
Average Home Value in this Area
Tax History
| Year | Tax Paid | Tax Assessment Tax Assessment Total Assessment is a certain percentage of the fair market value that is determined by local assessors to be the total taxable value of land and additions on the property. | Land | Improvement |
|---|---|---|---|---|
| 2024 | $3,485 | $347,600 | $151,106 | $196,494 |
| 2023 | $3,471 | $615,000 | $202,461 | $412,539 |
| 2022 | $3,573 | $345,400 | $108,711 | $236,689 |
| 2021 | $3,364 | $485,000 | $165,628 | $319,372 |
| 2020 | $3,104 | $429,000 | $134,824 | $294,176 |
| 2019 | $2,973 | $404,000 | $120,285 | $283,715 |
| 2018 | $2,742 | $375,000 | $94,191 | $280,809 |
| 2016 | $2,735 | $195,305 | $49,884 | $145,421 |
| 2015 | $2,546 | $172,975 | $49,884 | $123,091 |
| 2014 | $2,468 | $172,040 | $49,884 | $122,156 |
| 2013 | -- | $165,812 | $37,224 | $128,588 |
Property History
| Date | Event | Price | Change | Sq Ft Price |
|---|---|---|---|---|
| 03/29/2025 03/29/25 | Pending | -- | -- | -- |
| 03/28/2025 03/28/25 | Price Changed | $739,900 | -1.3% | $201 / Sq Ft |
| 03/23/2025 03/23/25 | Price Changed | $749,900 | -1.3% | $203 / Sq Ft |
| 03/18/2025 03/18/25 | For Sale | $759,900 | -- | $206 / Sq Ft |
Purchase History
| Date | Type | Sale Price | Title Company |
|---|---|---|---|
| Warranty Deed | -- | Title Guarantee | |
| Warranty Deed | -- | Title Guarantee | |
| Warranty Deed | -- | First American Title Insurance | |
| Warranty Deed | -- | First American Title Insurance | |
| Personal Reps Deed | -- | First American Title Insurance | |
| Personal Reps Deed | -- | First American Title Insurance | |
| Interfamily Deed Transfer | -- | None Available | |
| Warranty Deed | -- | Title West Title Co Slc | |
| Warranty Deed | -- | Backman Stewart Title Servic | |
| Warranty Deed | -- | Mountain View Title & Escrow | |
| Warranty Deed | -- | Mountain View Title & Escrow | |
| Warranty Deed | -- | Mountain View Title & Escrow | |
| Warranty Deed | -- | Mountain View Title & Escrow |
Mortgage History
| Date | Status | Loan Amount | Loan Type |
|---|---|---|---|
| Open | $601,464 | New Conventional | |
| Closed | $601,464 | New Conventional | |
| Previous Owner | $140,000 | Unknown | |
| Previous Owner | $224,000 | No Value Available | |
| Previous Owner | $214,000 | Balloon | |
| Previous Owner | $214,400 | No Value Available |
Similar Homes in Layton, UT
Source: UtahRealEstate.com
MLS Number: 2070982
APN: 11-378-0002
- 928 E Mutton Hollow Rd
- 454 E Mutton Hollow Rd
- 1592 E Maple Way
- 1578 E Maple Way
- 2382 Summerwood Dr
- 1302 E Mary Ln
- 250 E 950 N
- 99 N Rosewood Ln
- 2630 Summerwood Dr
- 1414 E 275 N
- 2644 E Gentile St
- 198 Oakwood Dr
- 499 N Peacefield Dr
- 392 N 1500 E
- 2678 E 25 S
- 833 N 170 E
- 722 E Westbrook Rd
- 1238 E 750 S Unit 2108
- 2718 E 200 N
- 769 Shannon Rd
