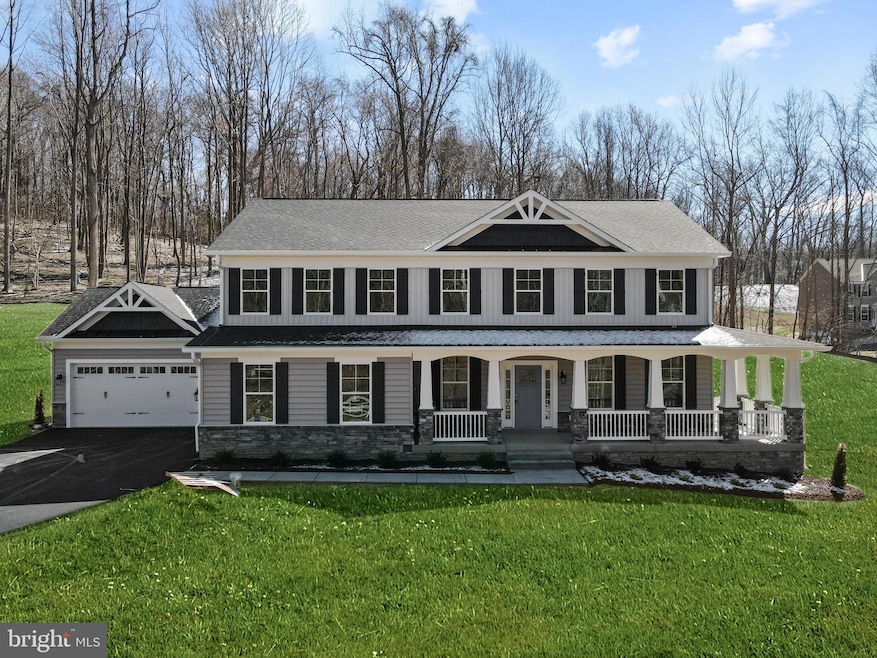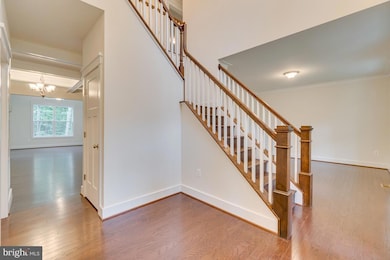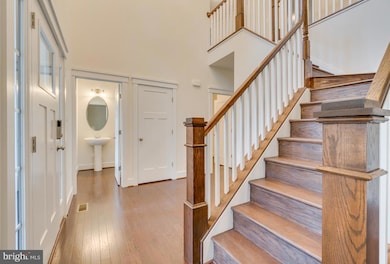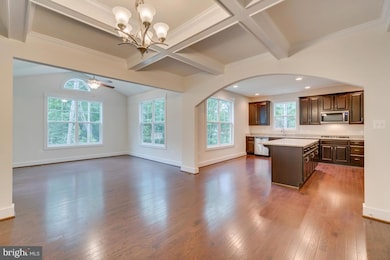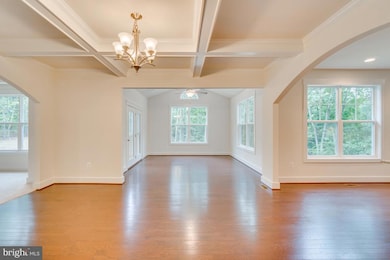
1915 Garrisonville Rd Stafford, VA 22556
Mountain View NeighborhoodEstimated payment $5,363/month
Highlights
- New Construction
- Gourmet Kitchen
- 3 Acre Lot
- Mountain View High School Rated A
- View of Trees or Woods
- Open Floorplan
About This Home
TO BE BUILT. FINISHED REC ROOM, BASEMENT BATH AND BASEMENT DEN INCLUDED INCENTIVE! Introducing Ruby Meadows by Stonehill Family Homes. Fantastic location with NO HOA! Beautiful enclave of only (13) wooded lots, 3+ Acres in size, located in sought after northern Stafford County off of Rt.610/Garrisonville Rd. To be built home on lot 1. The Hawthorn Lux II, with 2 car front load and 2 car side load garage. Home has projected delivery date of Spring 2026. Craftsman front porch elevation with new sleek black windows & gutters on front of home, sunroom, modern OPEN floorplan with a gourmet kitchen with HUGE kitchen island, SS appliances, double oven and gas cooktop, granite countertops. Luxury owner's bath with free standing tub and glass enclosure with overhead rain shower; large upstairs laundry room and large bedrooms upstairs. Stone fireplace. Vaulted and Coffered Ceilings! Flooring upgrades already built into price. Photos show similar home and does not show all features included in actual home. Finished basement rec room, bathroom and den included. Incentives require use of a preferred lender and title company. See sales managers for details.
Home Details
Home Type
- Single Family
Est. Annual Taxes
- $1,269
Year Built
- Built in 2025 | New Construction
Lot Details
- 3 Acre Lot
- Wooded Lot
- Backs to Trees or Woods
- Back Yard
- Property is in excellent condition
- Property is zoned A1
Parking
- 4 Car Attached Garage
- Front Facing Garage
- Side Facing Garage
- Garage Door Opener
- Driveway
Home Design
- Colonial Architecture
- Craftsman Architecture
- Traditional Architecture
- Slab Foundation
- Frame Construction
- Architectural Shingle Roof
- Vinyl Siding
- Concrete Perimeter Foundation
- Stick Built Home
- Tile
Interior Spaces
- Property has 3 Levels
- Open Floorplan
- Crown Molding
- Ceiling height of 9 feet or more
- Ceiling Fan
- Recessed Lighting
- Gas Fireplace
- Family Room Off Kitchen
- Dining Area
- Views of Woods
- Laundry on upper level
Kitchen
- Gourmet Kitchen
- Double Oven
- Cooktop
- Built-In Microwave
- Dishwasher
- Stainless Steel Appliances
- Kitchen Island
Flooring
- Engineered Wood
- Carpet
- Ceramic Tile
Bedrooms and Bathrooms
- Walk-In Closet
- Soaking Tub
Basement
- Basement Fills Entire Space Under The House
- Rear Basement Entry
Schools
- Rockhill Elementary School
- A.G. Wright Middle School
- Mountain View High School
Utilities
- Zoned Heating System
- Heat Pump System
- Programmable Thermostat
- Underground Utilities
- 200+ Amp Service
- Well
- Electric Water Heater
- On Site Septic
- Cable TV Available
Community Details
- No Home Owners Association
- Built by Stonehill Family Homes
- Hawthorn Lux Ii
Listing and Financial Details
- Assessor Parcel Number 9D 1
Map
Home Values in the Area
Average Home Value in this Area
Tax History
| Year | Tax Paid | Tax Assessment Tax Assessment Total Assessment is a certain percentage of the fair market value that is determined by local assessors to be the total taxable value of land and additions on the property. | Land | Improvement |
|---|---|---|---|---|
| 2024 | $1,269 | $140,000 | $140,000 | $0 |
| 2023 | $1,229 | $130,000 | $130,000 | $0 |
| 2022 | $1,105 | $130,000 | $130,000 | $0 |
| 2021 | $970 | $100,000 | $100,000 | $0 |
| 2020 | $970 | $100,000 | $100,000 | $0 |
| 2019 | $909 | $90,000 | $90,000 | $0 |
| 2018 | $891 | $90,000 | $90,000 | $0 |
| 2017 | $891 | $90,000 | $90,000 | $0 |
| 2016 | $891 | $90,000 | $90,000 | $0 |
| 2015 | -- | $80,000 | $80,000 | $0 |
| 2014 | -- | $80,000 | $80,000 | $0 |
Property History
| Date | Event | Price | Change | Sq Ft Price |
|---|---|---|---|---|
| 06/06/2025 06/06/25 | Price Changed | $949,155 | +3.1% | $226 / Sq Ft |
| 05/23/2025 05/23/25 | Price Changed | $920,305 | +2.3% | $219 / Sq Ft |
| 01/17/2025 01/17/25 | For Sale | $899,950 | -- | $214 / Sq Ft |
Purchase History
| Date | Type | Sale Price | Title Company |
|---|---|---|---|
| Deed | $200,000 | Commonwealth Land Title | |
| Deed | $200,000 | Commonwealth Land Title | |
| Gift Deed | -- | First Guardian Title | |
| Gift Deed | -- | First Guardian Title |
Mortgage History
| Date | Status | Loan Amount | Loan Type |
|---|---|---|---|
| Open | $200,000 | No Value Available | |
| Closed | $200,000 | No Value Available | |
| Open | $472,000 | Credit Line Revolving | |
| Closed | $472,000 | Credit Line Revolving | |
| Previous Owner | $9,919 | Credit Line Revolving | |
| Previous Owner | $230,000 | Credit Line Revolving |
About the Listing Agent

I've been selling homes in for the Hour Homes group of companies for nearly 18 years! Hour Homes is Stafford's top Builder for over 35 years and has built more homes and communities in Stafford than any other builder. We are currently selling in multiple communities, including KINSLEY ESTATES (luxury townhomes) and Chesapeake Ridge (1.5 acre lots). We are also building on multiple NO HOA, large acreage lots throughout the County. With over 15 floorplans to choose from, including one-level
Justin's Other Listings
Source: Bright MLS
MLS Number: VAST2035280
APN: 9D-1
- 36 Longwood Dr
- 35 Longwood Dr
- 12 Turner Dr
- 8 Wilderness Ct
- 15 Hay Barn Rd
- 130 Cherry Hill Dr
- 29 Hillcrest Dr
- 142 Woodland Dr
- 19 Barnum Dr
- 8 Ash Ln
- 83 Algrace Blvd
- 109 Joshua Rd
- 40 Ripley Rd
- 23 Saint Richards Ct
- 2 Pleasure Ct
- 9 Ruby Dr
- 9 Breezy Hill Dr
- 17 Saint Claires Ct
- 99 Boundary Dr
- 304 Montpelier Dr
- 22 Ripley Rd
- 11 St Williams Way
- 2448 Mountain View Rd
- 218 Choptank Rd
- 2195 Mountain View Rd
- 9 Mclaughlin St
- 105 Oakwood Dr
- 110 Oakwood Dr
- 107 Erin Dr
- 311 Oakridge Dr
- 2 Inman Overlook
- 200 Via de Rosa Dr
- 9 Kimberly Dr
- 502 Waters Cove Ct
- 5 Renwick Ct
- 206 Park Brook Ct
- 80 Tanterra Dr
- 17 Sharon Ln
- 10 Whitestone Dr Unit BASEMENT
- 400 Cabin Ct
