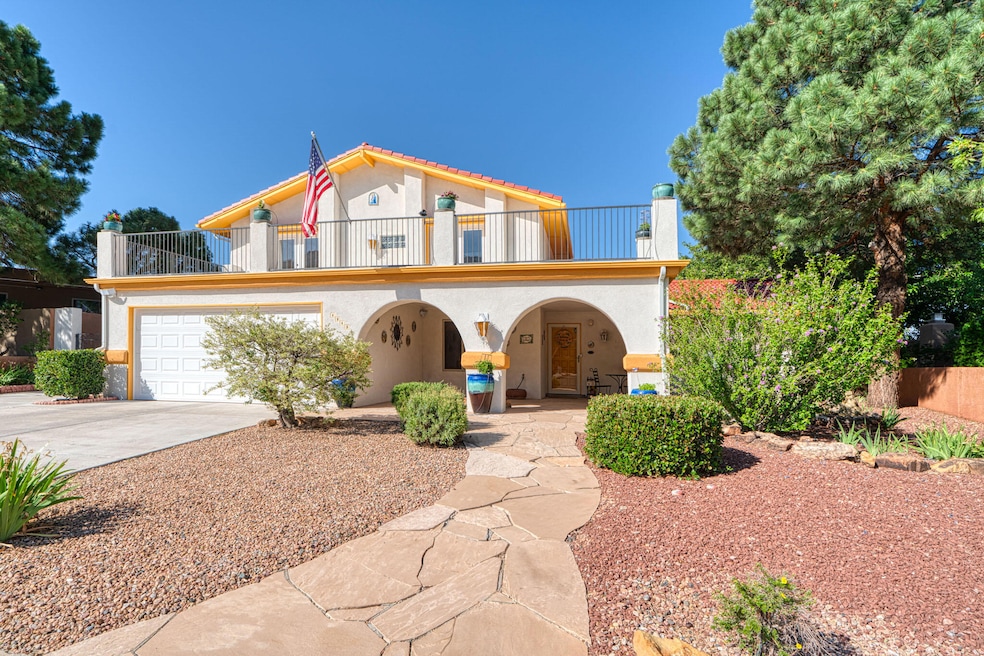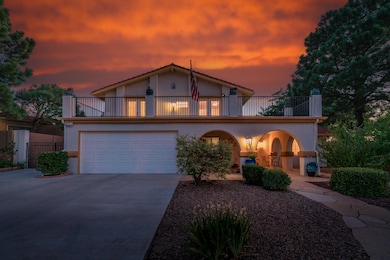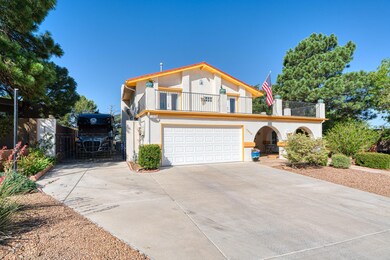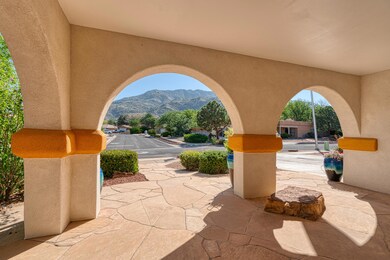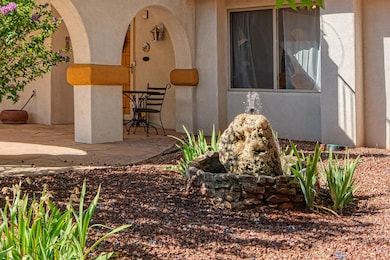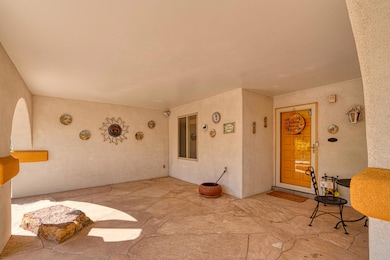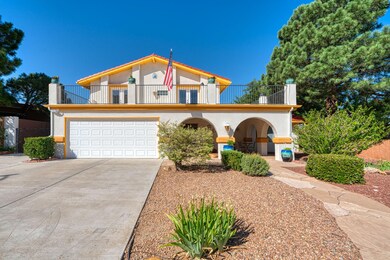
1915 White Cloud St NE Albuquerque, NM 87112
The Heights NeighborhoodEstimated payment $3,385/month
Highlights
- Solar Power System
- Custom Home
- Private Yard
- Onate Elementary School Rated A-
- Wood Flooring
- Outdoor Water Feature
About This Home
Incredible mountain views highlight this beautiful home located in the highly sought after Sandia Foothills, close to Open Space & hiking/biking trails. Formal Living & Dining rooms, a library/office with 1/2 Bath, a large family room kitchen concept. The kitchen has been remodeled with granite counter tops and stainless steel appliances. Spacious enclosed sunroom leads to the backyard oasis and covered patio. NE and NW Bedrooms open to a large view deck. Primary bedroom bath is complete with heated flooring. All baths have been remodeled. Beautiful wood flooring throughout. Water features in both front and backyards. No HOA.
Home Details
Home Type
- Single Family
Est. Annual Taxes
- $4,088
Year Built
- Built in 1982
Lot Details
- 9,583 Sq Ft Lot
- North Facing Home
- Xeriscape Landscape
- Sprinklers on Timer
- Private Yard
- Zoning described as R-1C*
Parking
- 2 Car Attached Garage
Home Design
- Custom Home
- Pitched Roof
- Tile Roof
- Stucco
Interior Spaces
- 2,221 Sq Ft Home
- Property has 2 Levels
- Gas Log Fireplace
- Thermal Windows
- Washer and Dryer Hookup
- Property Views
Kitchen
- Free-Standing Gas Range
- Microwave
- Wine Cooler
Flooring
- Wood
- Tile
Bedrooms and Bathrooms
- 3 Bedrooms
Eco-Friendly Details
- Solar Power System
- Heating system powered by active solar
Outdoor Features
- Balcony
- Covered patio or porch
- Outdoor Water Feature
Schools
- Onate Elementary School
- Jackson Middle School
- Eldorado High School
Utilities
- Ductless Heating Or Cooling System
- Refrigerated Cooling System
- Forced Air Heating System
- Natural Gas Connected
Community Details
- Kachina Hills Subdivision
- Planned Unit Development
Listing and Financial Details
- Assessor Parcel Number 102305907310630605
Map
Home Values in the Area
Average Home Value in this Area
Tax History
| Year | Tax Paid | Tax Assessment Tax Assessment Total Assessment is a certain percentage of the fair market value that is determined by local assessors to be the total taxable value of land and additions on the property. | Land | Improvement |
|---|---|---|---|---|
| 2024 | $4,088 | $102,881 | $28,478 | $74,403 |
| 2023 | $4,012 | $99,885 | $27,649 | $72,236 |
| 2022 | $3,870 | $96,976 | $26,844 | $70,132 |
| 2021 | $3,732 | $94,152 | $26,062 | $68,090 |
| 2020 | $3,664 | $91,409 | $25,303 | $66,106 |
| 2019 | $3,549 | $88,748 | $24,567 | $64,181 |
| 2018 | $3,415 | $88,748 | $24,567 | $64,181 |
| 2017 | $3,302 | $86,163 | $23,851 | $62,312 |
| 2016 | $3,200 | $81,217 | $22,482 | $58,735 |
| 2015 | $78,853 | $78,853 | $21,828 | $57,025 |
| 2014 | $2,996 | $76,556 | $21,192 | $55,364 |
| 2013 | -- | $74,327 | $20,575 | $53,752 |
Property History
| Date | Event | Price | Change | Sq Ft Price |
|---|---|---|---|---|
| 07/12/2025 07/12/25 | Pending | -- | -- | -- |
| 07/10/2025 07/10/25 | For Sale | $550,000 | -- | $248 / Sq Ft |
Purchase History
| Date | Type | Sale Price | Title Company |
|---|---|---|---|
| Warranty Deed | -- | Stewart Title |
Mortgage History
| Date | Status | Loan Amount | Loan Type |
|---|---|---|---|
| Open | $206,450 | New Conventional | |
| Closed | $232,000 | New Conventional | |
| Closed | $259,200 | VA | |
| Closed | $264,600 | New Conventional |
Similar Homes in Albuquerque, NM
Source: Southwest MLS (Greater Albuquerque Association of REALTORS®)
MLS Number: 1087269
APN: 1-023-059-073106-3-06-05
- 12911 Kachina Place NE
- 1917 Monte Largo Dr NE
- 1729 Monte Largo Dr NE
- 2221 Punta de Vista Dr NE
- 12704 Eastridge Place NE
- 12541 Indian Trail NE
- 1617 Monte Largo Dr NE
- 12536 Iroquois Place NE
- 12708 Punta de Vista Place NE
- 12905 Tierra Montanosa Ct NE
- 12229 Menaul Blvd NE
- 1608 Valdez Dr NE
- 13141 Neon Ave NE
- 1605 Valdez Dr NE
- 12501 Iroquois Place NE
- 12621 Indian School Rd NE
- 12208 Phoenix Ave NE
- 1522 Wells Dr NE
- 13208 Velma Ct NE
- 12412 Chelwood Trail NE
