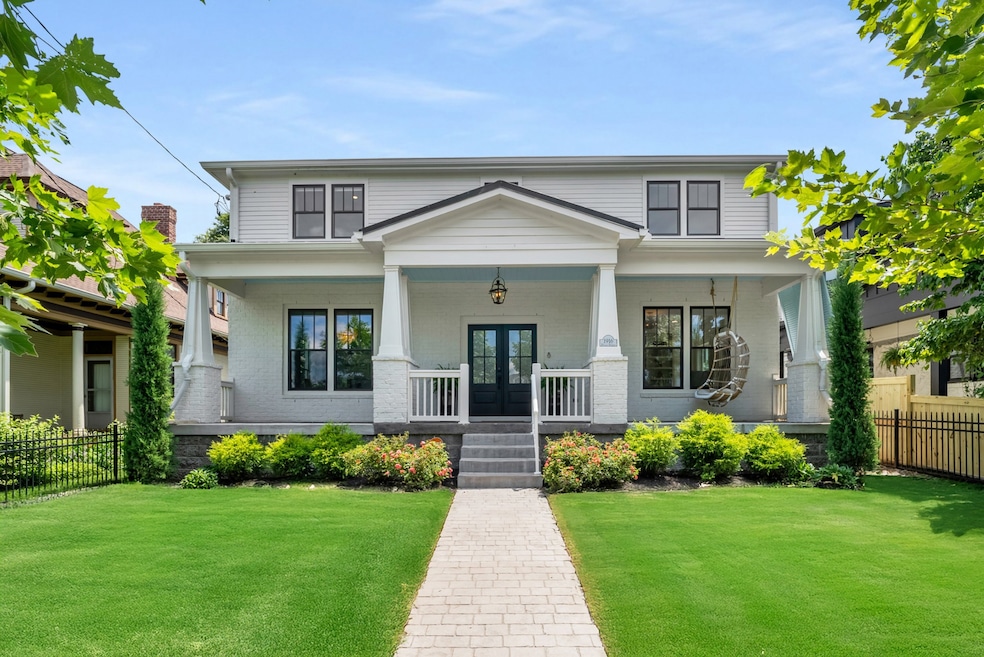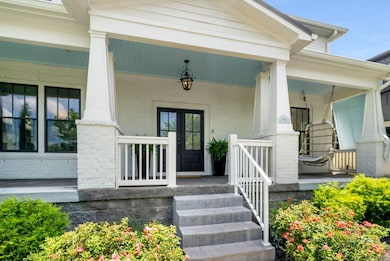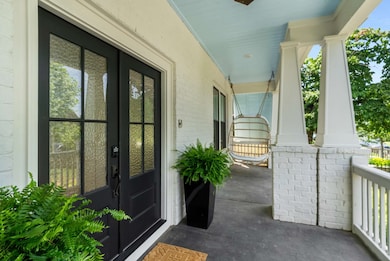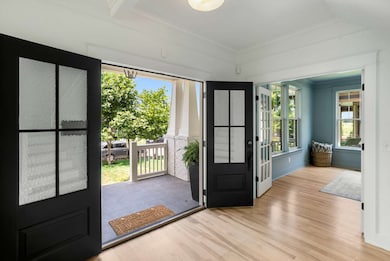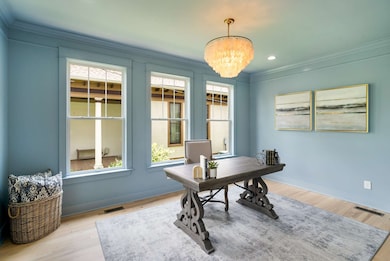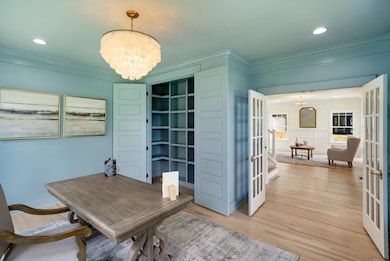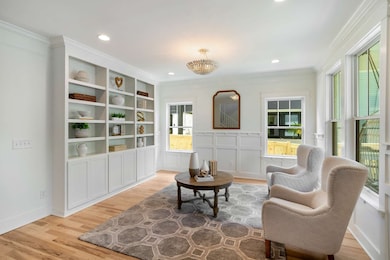
1916 Holly St Nashville, TN 37206
Lockeland Springs NeighborhoodEstimated payment $15,623/month
Highlights
- No HOA
- Porch
- Walk-In Closet
- Double Oven
- 2 Car Attached Garage
- Cooling Available
About This Home
Welcome to this exceptional & extensively renovated Lockeland Springs residence, perfectly positioned on one of East Nashville's most desirable blocks. Just one home away from scenic Shelby Golf Course. Watch the golfers from a rocking chair on your front porch. Walk to all the trendy restaurants & boutique shops that East Nashville has to offer plus Shelby park, dog park & the tennis/pickleball courts. The location is a perfect 10! The interior of this home offers an expertly designed floor plan with refined upscale finishes throughout. A color-drenched home office creates a bold first impression, an elegant living room with custom built-ins offers a sophisticated place for gathering. The heart of the home is a stunning open-concept kitchen, great room, 2-story sunroom, & dining area. Culinary enthusiasts will appreciate the 10-foot island with Calacatta Gold quartz counters, Electrolux 6-burner gas range with pot filler, dual KitchenAid dishwashers, wall of windows, & large pantry for storage. The great room leads to this amazing 2-story sunroom/sitting area with stone fireplace & massive windows. The dining area looks out onto the covered porch, stamped concrete pergola area & lushly landscaped backyard. Rounding out the first level is a guest suite, mudroom, laundry room & 2-car garage with storm shelter. Shiplap accents throughout the home add a touch of modern elegance. Upstairs the spacious primary suite is a true retreat with a vaulted ceiling, Juliet balcony & abundance of natural light. The bath features 2 vanity areas, walk-in shower, soaking tub & 13x14 walk-in closet. 3 additional bedrooms, a generously sized bonus room & an outdoor terrace provide flexible living options for family & guests. Fences in the front and backyards with automatic gate in the back. Located in the Lockeland Springs Elementary Geographic Priority Zone. Don't miss your opportunity to own this remarkable home in one of Nashville's most sought-after neighborhoods.
Listing Agent
Fridrich & Clark Realty Brokerage Phone: 6152786210 License # 299443 Listed on: 06/27/2025

Home Details
Home Type
- Single Family
Est. Annual Taxes
- $9,524
Year Built
- Built in 2011
Lot Details
- 7,841 Sq Ft Lot
- Lot Dimensions are 50 x 160
- Back Yard Fenced
Parking
- 2 Car Attached Garage
Home Design
- Brick Exterior Construction
- Frame Construction
Interior Spaces
- 5,157 Sq Ft Home
- Property has 2 Levels
- Ceiling Fan
- Wood Burning Fireplace
- Interior Storage Closet
- Tile Flooring
- Crawl Space
Kitchen
- Double Oven
- Microwave
- Dishwasher
- Disposal
Bedrooms and Bathrooms
- 5 Bedrooms | 1 Main Level Bedroom
- Walk-In Closet
- 4 Full Bathrooms
Outdoor Features
- Patio
- Porch
Schools
- Warner Elementary Enhanced Option
- Stratford Stem Magnet School Lower Campus Middle School
- Stratford Stem Magnet School Upper Campus High School
Utilities
- Cooling Available
- Central Heating
Community Details
- No Home Owners Association
- Lockeland Springs Subdivision
Listing and Financial Details
- Assessor Parcel Number 08314008400
Map
Home Values in the Area
Average Home Value in this Area
Tax History
| Year | Tax Paid | Tax Assessment Tax Assessment Total Assessment is a certain percentage of the fair market value that is determined by local assessors to be the total taxable value of land and additions on the property. | Land | Improvement |
|---|---|---|---|---|
| 2024 | $9,524 | $292,700 | $89,850 | $202,850 |
| 2023 | $9,524 | $292,700 | $89,850 | $202,850 |
| 2022 | $9,524 | $292,700 | $89,850 | $202,850 |
| 2021 | $9,624 | $292,700 | $89,850 | $202,850 |
| 2020 | $10,766 | $255,050 | $45,000 | $210,050 |
| 2019 | $8,047 | $255,050 | $45,000 | $210,050 |
| 2018 | $8,047 | $255,050 | $45,000 | $210,050 |
| 2017 | $8,047 | $255,050 | $45,000 | $210,050 |
| 2016 | $7,839 | $173,575 | $21,250 | $152,325 |
| 2015 | $7,839 | $173,575 | $21,250 | $152,325 |
| 2014 | $7,839 | $173,575 | $21,250 | $152,325 |
Property History
| Date | Event | Price | Change | Sq Ft Price |
|---|---|---|---|---|
| 06/27/2025 06/27/25 | For Sale | $2,685,000 | +141.3% | $521 / Sq Ft |
| 08/23/2019 08/23/19 | Sold | $1,112,500 | -7.3% | $229 / Sq Ft |
| 06/24/2019 06/24/19 | Pending | -- | -- | -- |
| 05/31/2019 05/31/19 | For Sale | $1,199,900 | -- | $247 / Sq Ft |
Purchase History
| Date | Type | Sale Price | Title Company |
|---|---|---|---|
| Warranty Deed | $1,112,500 | Wagon Wheel Title | |
| Warranty Deed | $150,000 | Warranty Title Ins Co | |
| Special Warranty Deed | $77,000 | Mooreland Title Company Llc | |
| Trustee Deed | $84,000 | None Available | |
| Quit Claim Deed | -- | -- | |
| Deed | $42,000 | -- |
Mortgage History
| Date | Status | Loan Amount | Loan Type |
|---|---|---|---|
| Open | $915,250 | New Conventional | |
| Closed | $935,000 | New Conventional | |
| Previous Owner | $760,000 | Adjustable Rate Mortgage/ARM | |
| Previous Owner | $200,000 | Credit Line Revolving | |
| Previous Owner | $576,000 | Stand Alone Refi Refinance Of Original Loan | |
| Previous Owner | $175,000 | No Value Available | |
| Previous Owner | $417,000 | No Value Available | |
| Previous Owner | $105,500 | No Value Available | |
| Previous Owner | $524,172 | Unknown | |
| Previous Owner | $77,000 | Credit Line Revolving | |
| Previous Owner | $44,000 | No Value Available | |
| Previous Owner | $410,000 | No Value Available |
Similar Homes in the area
Source: Realtracs
MLS Number: 2922944
APN: 083-14-0-084
- 1917 Holly St
- 1904 Russell St
- 1708 Holly St
- 1815 Lillian St
- 1707 Woodland St
- 1794 Lakehurst Dr
- 1712 Forest Ave
- 1812 Boscobel St
- 1613 Holly St
- 1811 Shelby Ave
- 1724 Ordway Place
- 1612 Fatherland St
- 507 S 19th St
- 1617 Shelby Ave
- 419 Avondale Dr
- 1813 Mcewen Ave
- 404 N 17th St
- 1516 Forest Ave
- 402 Rudolph Ave
- 415 N 17th St
- 615 Skyview Dr
- 1909A Truett Ave
- 540 Skyview Dr
- 1803B Sevier St
- 1406 Lillian St
- 1406 Ordway Place
- 2206 Eastland Ave
- 1413 Stratton Ave Unit 3
- 1209 Forest Ave
- 1506 Franklin Ave
- 821 Porter Rd
- 720 Groves Park Rd
- 1015 Fatherland St Unit 206
- 5408 Lake Water Ct
- 206 S 10th St
- 922 Crescent Hill Rd
- 922 Crescent Hill Rd Unit A
- 928 Crescent Hill Rd
- 1023 Mansfield Ave
- 1029 Maxwell Ave
