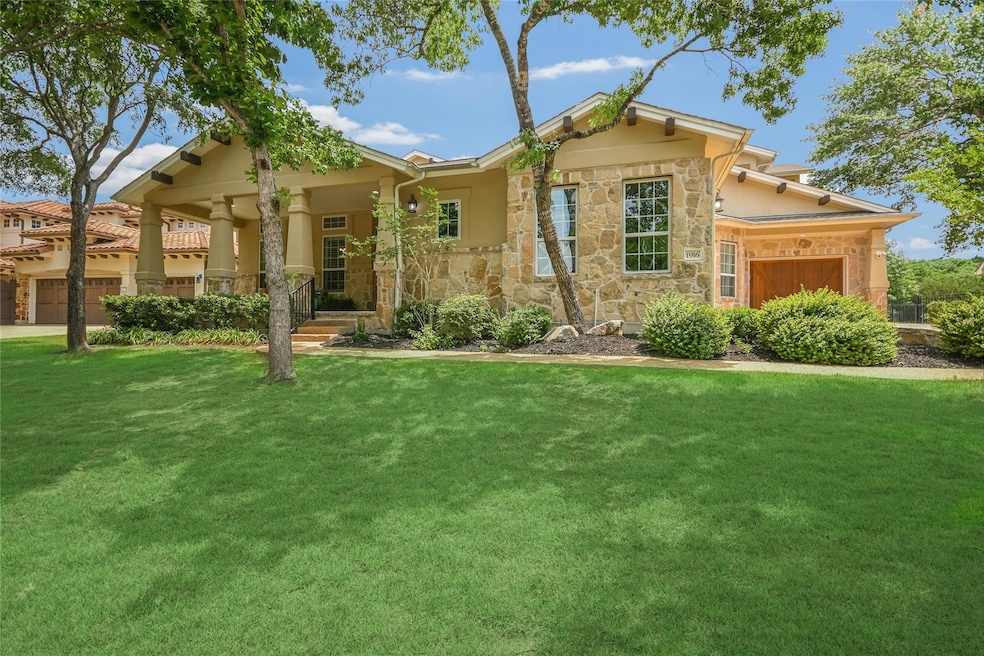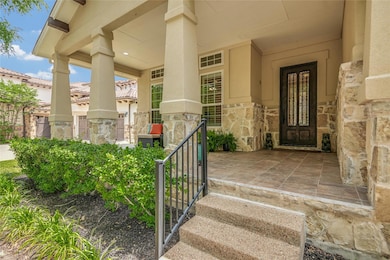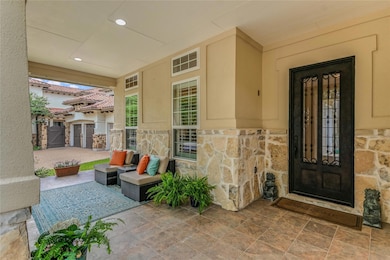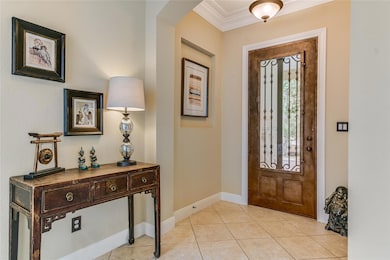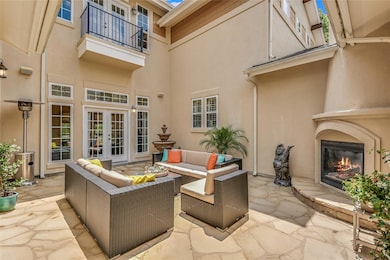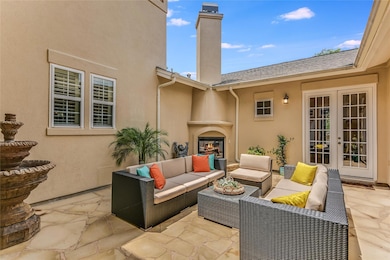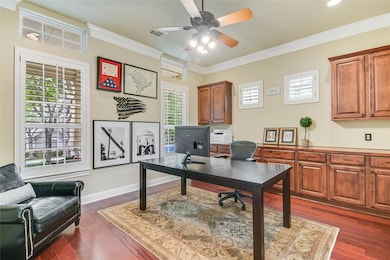
1916 Wimberly Ln Austin, TX 78735
Barton Creek NeighborhoodEstimated payment $12,745/month
Highlights
- Gated Community
- Built-In Refrigerator
- Wood Flooring
- Austin High School Rated A
- Wooded Lot
- Main Floor Primary Bedroom
About This Home
Welcome to your new home in the gated Wimberly Lane community at 1916 Wimberly Lane, Austin, TX. This home is a delightful blend of comfort and elegance, perfect for relaxed and fun living! The spacious 4-bedroom, 3.5-bathroom residence spans 4,523 square feet, offering ample space to live, work, and entertain.
Step inside to find a home with a fantastic floor plan and features. A dedicated office is set at the front of the home, providing excellent work-from-home privacy. A special feature of this home is the lovely interior courtyard with a fireplace, enveloped by main floor spaces such as the large formal dining area, lovely kitchen, family room, and the primary suite. The dining room is large and accommodates a sizable table, and the high beamed family room and kitchen spaces are bright, spacious and inviting. The main-floor primary bedroom is huge and has lovely back yard views.
Upstairs, enjoy movie nights in the media room. The spacious second living area can serve as a gaming or playroom space. Three additional bedrooms and two full baths complete the space on the second floor.
Relax and enjoy the views from the large upstairs deck, accessible from both the game room and the 4th bedroom.
This home includes two attached garages: a 2-car garage with a Tesla charger and a second 1-car attached garage. For those who love to entertain, the home boasts a private patio and barbecue area, perfect for summer cookouts, along with the lovely interior courtyard area with a fireplace.
Situated on a .28-acre lot at the edge of a cul-de-sac, this home offers multiple outdoor living spaces and a large, flat backyard to enjoy. It is located in the Barton Creek Country Club area, and a mandatory social membership to the club conveys, allowing owners to enjoy the perks of this terrific club and community. This sought-after community is walkable to St. Michael's Prep and is minutes from Austin's premier private schools.
Welcome home!
Listing Agent
Compass RE Texas, LLC Brokerage Phone: (512) 797-0353 License #0557056 Listed on: 05/01/2025

Co-Listing Agent
Compass RE Texas, LLC Brokerage Phone: (512) 797-0353 License #0612966
Home Details
Home Type
- Single Family
Est. Annual Taxes
- $28,761
Year Built
- Built in 2005
Lot Details
- 0.28 Acre Lot
- Property fronts a private road
- Northwest Facing Home
- Wrought Iron Fence
- Landscaped
- Wooded Lot
- Back Yard Fenced
HOA Fees
- $132 Monthly HOA Fees
Parking
- 3 Car Garage
- Off-Street Parking
Home Design
- Slab Foundation
- Frame Construction
- Composition Roof
- Stone Veneer
- Stucco
Interior Spaces
- 4,523 Sq Ft Home
- 2-Story Property
- Built-In Features
- Bookcases
- Crown Molding
- Beamed Ceilings
- High Ceiling
- Ceiling Fan
- Recessed Lighting
- Gas Log Fireplace
- Double Pane Windows
- Family Room with Fireplace
- Multiple Living Areas
- Dining Area
- Park or Greenbelt Views
- Washer and Dryer
Kitchen
- Breakfast Area or Nook
- Open to Family Room
- Electric Oven
- Gas Range
- Microwave
- Built-In Refrigerator
- Plumbed For Ice Maker
- Dishwasher
- Kitchen Island
- Granite Countertops
- Disposal
Flooring
- Wood
- Carpet
- Tile
Bedrooms and Bathrooms
- 4 Bedrooms | 1 Primary Bedroom on Main
- Walk-In Closet
- Double Vanity
- Garden Bath
- Separate Shower
Outdoor Features
- Balcony
- Patio
- Outdoor Grill
Schools
- Oak Hill Elementary School
- O Henry Middle School
- Austin High School
Utilities
- Zoned Heating and Cooling
- Natural Gas Connected
- High Speed Internet
- Cable TV Available
Listing and Financial Details
- Assessor Parcel Number 01153802680000
- Tax Block A
Community Details
Overview
- Association fees include common area maintenance
- Barton Creek North & Wimberly Lane Poa
- Barton Creek Abc West Ph 02 Subdivision
Additional Features
- Common Area
- Gated Community
Map
Home Values in the Area
Average Home Value in this Area
Tax History
| Year | Tax Paid | Tax Assessment Tax Assessment Total Assessment is a certain percentage of the fair market value that is determined by local assessors to be the total taxable value of land and additions on the property. | Land | Improvement |
|---|---|---|---|---|
| 2023 | $22,386 | $1,356,705 | $0 | $0 |
| 2022 | $24,516 | $1,233,368 | $0 | $0 |
| 2021 | $24,120 | $1,121,244 | $235,000 | $946,065 |
| 2020 | $22,947 | $1,019,313 | $235,000 | $784,313 |
| 2018 | $22,693 | $965,370 | $235,000 | $730,370 |
| 2017 | $21,846 | $921,828 | $235,000 | $686,828 |
| 2016 | $21,975 | $981,200 | $235,000 | $755,528 |
| 2015 | $17,806 | $892,000 | $235,000 | $657,000 |
| 2014 | $17,806 | $763,441 | $235,000 | $528,441 |
Property History
| Date | Event | Price | Change | Sq Ft Price |
|---|---|---|---|---|
| 05/12/2025 05/12/25 | Price Changed | $1,925,000 | -3.5% | $426 / Sq Ft |
| 05/01/2025 05/01/25 | For Sale | $1,995,000 | +77.3% | $441 / Sq Ft |
| 12/06/2019 12/06/19 | Sold | -- | -- | -- |
| 10/31/2019 10/31/19 | Pending | -- | -- | -- |
| 09/25/2019 09/25/19 | Price Changed | $1,125,000 | +2.3% | $249 / Sq Ft |
| 09/25/2019 09/25/19 | For Sale | $1,100,000 | +29.4% | $243 / Sq Ft |
| 04/11/2014 04/11/14 | Sold | -- | -- | -- |
| 02/27/2014 02/27/14 | Pending | -- | -- | -- |
| 02/25/2014 02/25/14 | For Sale | $850,000 | +6.4% | $188 / Sq Ft |
| 12/13/2012 12/13/12 | Sold | -- | -- | -- |
| 11/16/2012 11/16/12 | For Sale | $799,000 | 0.0% | $177 / Sq Ft |
| 11/12/2012 11/12/12 | Pending | -- | -- | -- |
| 09/24/2012 09/24/12 | Price Changed | $799,000 | -5.9% | $177 / Sq Ft |
| 07/01/2012 07/01/12 | Price Changed | $849,000 | -5.6% | $188 / Sq Ft |
| 06/08/2012 06/08/12 | For Sale | $899,000 | -- | $199 / Sq Ft |
Purchase History
| Date | Type | Sale Price | Title Company |
|---|---|---|---|
| Vendors Lien | -- | None Available | |
| Vendors Lien | -- | Chicago Title | |
| Vendors Lien | -- | None Available | |
| Vendors Lien | -- | -- |
Mortgage History
| Date | Status | Loan Amount | Loan Type |
|---|---|---|---|
| Open | $876,000 | New Conventional | |
| Previous Owner | $673,050 | New Conventional | |
| Previous Owner | $129,700 | Future Advance Clause Open End Mortgage | |
| Previous Owner | $92,000 | Stand Alone Second | |
| Previous Owner | $690,000 | Adjustable Rate Mortgage/ARM | |
| Previous Owner | $620,000 | Adjustable Rate Mortgage/ARM | |
| Previous Owner | $359,650 | Fannie Mae Freddie Mac |
Similar Homes in Austin, TX
Source: Unlock MLS (Austin Board of REALTORS®)
MLS Number: 5531937
APN: 583430
- 9204 Eddy Cove
- 9001 Thickwoods
- 3020 Maravillas Loop
- 9288 Scenic Bluff Dr
- 3202 Winding Creek Cove
- 8634 Navidad Dr
- 3503 Misty Creek Dr
- 1386 Patterson Rd
- 3104 Sweet Autumn Cove
- 3101 Fleece Flower Cove
- 1350 Patterson Rd
- 8300 Chalk Knoll Dr
- 2400 Cliffs Edge Dr
- 2305 Barton Creek #29 Blvd
- 2305 Barton Creek Blvd Unit 28
- 2305 Barton Creek Blvd Unit 36
- 2305 Barton Creek Blvd Unit 29
- 9100 Calera Dr Unit 10
- 8212 Barton Club Dr Unit 9-10
- 4401 Amarra Dr Unit 19
- 2716 Barton Creek Blvd
- 1700 Patterson Rd
- 3503 Misty Creek Dr
- 2305 Barton Creek Blvd Unit 29
- 714 Crystal Creek Dr
- 10513 Indigo Broom Loop
- 6905 Crosby Cir Unit 18
- 6905 Crosby Cir
- 417 Beardsley Ln
- 5321 Barton Creek Blvd
- 9104 Atwater Cove
- 9905 Woodlake Cove
- 4805 Mirador Dr
- 8818 Travis Hills Dr
- 5510 Sunset Ridge
- 8408 Big Timber Dr
- 7905 Brightman Ln
- 11505 Emerald Falls Dr
- 7901 Southwest Pkwy Unit 6
- 2646 Cascade Falls Dr
