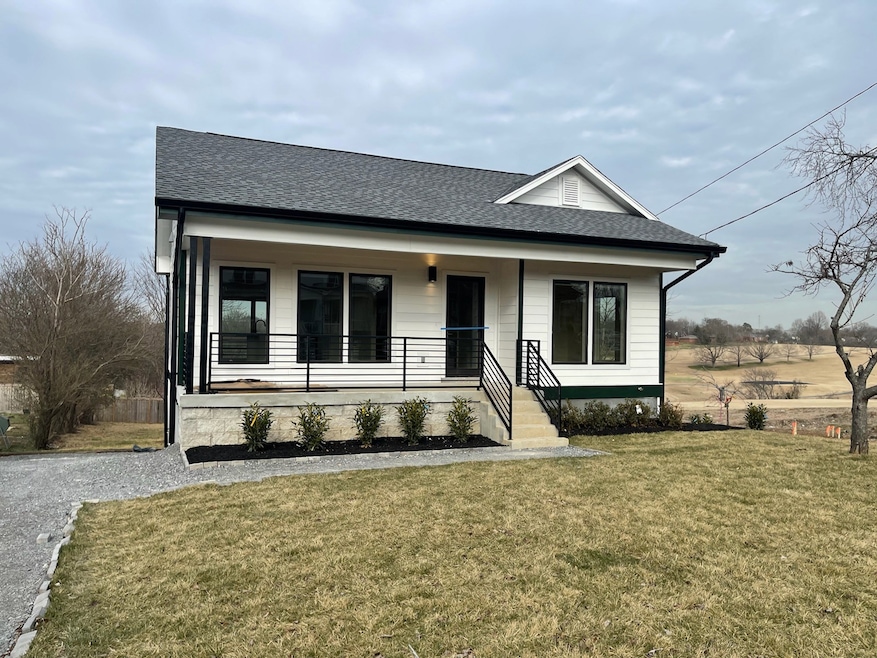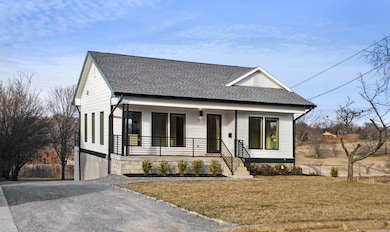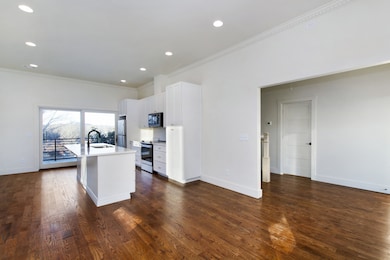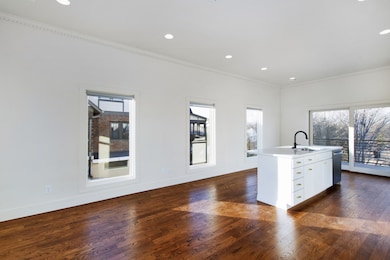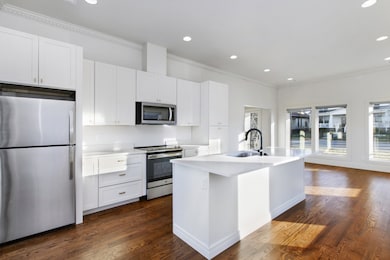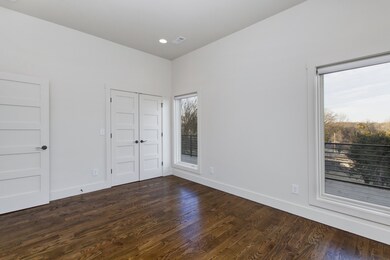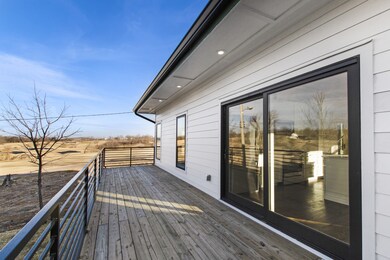
1917 Holly St Nashville, TN 37206
Lockeland Springs NeighborhoodEstimated payment $5,241/month
Highlights
- No HOA
- Central Heating
- Property has 2 Levels
- Cooling Available
- Concrete Flooring
- 2-minute walk to Lockeland Springs Park
About This Home
Brand new 4 bedroom | 2 bath house on one of East Nashville's best streets. Exterior white hardie plank siding, modern black windows with tons of natural light throughout the house. Fresh new landscaping, wood ceiling in cute, spacious front porch and steps with modern metal railing to entrance of home. Upstairs, beautiful new hardwoods with 2 bedrooms, one full bath. Upstairs kitchen cabinets with brass pulls, microwave, island with sink and bar that seats 3-4, quartz countertops, electric range, dishwasher. Spacious upstairs wood deck/balcony. Downstairs concrete patio to a nice sized backyard. washer and dryer provided 2 bedrooms down one full bath (walk in modern shower with subway tile). Downstairs kitchen with microwave, island bar with sink that seats 3, quartz countertops, lots of cabinet space, brass hardware, electric range, dishwasher. First bedroom downstairs with double door closet and view of backyard and golf course. Second bedroom with walk in electric closet and small view of golf course Two separate glass door entrances to backyard porch and modern exterior lighting. beautiful mature trees.
Listing Agent
Tarkington & Harwell Realtors®, LLC Brokerage Phone: 6154760254 License # 354229 Listed on: 05/29/2025
Home Details
Home Type
- Single Family
Est. Annual Taxes
- $5,642
Year Built
- Built in 2022
Lot Details
- 9,583 Sq Ft Lot
- Lot Dimensions are 60 x 172
Interior Spaces
- Property has 2 Levels
- Concrete Flooring
- Apartment Living Space in Basement
Kitchen
- Oven or Range
- Dishwasher
- Disposal
Bedrooms and Bathrooms
- 4 Bedrooms | 2 Main Level Bedrooms
- 2 Full Bathrooms
Schools
- Waverly-Belmont Elementary School
- Stratford Stem Magnet School Lower Campus Middle School
- Stratford Stem Magnet School Upper Campus High School
Utilities
- Cooling Available
- Central Heating
Community Details
- No Home Owners Association
- Richardson Place Subdivision
Listing and Financial Details
- Assessor Parcel Number 08314002300
Map
Home Values in the Area
Average Home Value in this Area
Tax History
| Year | Tax Paid | Tax Assessment Tax Assessment Total Assessment is a certain percentage of the fair market value that is determined by local assessors to be the total taxable value of land and additions on the property. | Land | Improvement |
|---|---|---|---|---|
| 2024 | $5,642 | $173,400 | $89,850 | $83,550 |
| 2023 | $5,642 | $173,400 | $89,850 | $83,550 |
| 2022 | $5,523 | $127,450 | $89,850 | $37,600 |
| 2021 | $2,954 | $89,850 | $89,850 | $0 |
| 2020 | $2,173 | $85,550 | $45,000 | $40,550 |
| 2019 | $2,699 | $85,550 | $45,000 | $40,550 |
| 2018 | $2,699 | $85,550 | $45,000 | $40,550 |
| 2017 | $2,699 | $85,550 | $45,000 | $40,550 |
| 2016 | $2,513 | $55,650 | $21,250 | $34,400 |
| 2015 | $2,513 | $55,650 | $21,250 | $34,400 |
| 2014 | $2,513 | $55,650 | $21,250 | $34,400 |
Property History
| Date | Event | Price | Change | Sq Ft Price |
|---|---|---|---|---|
| 06/19/2025 06/19/25 | Price Changed | $899,000 | -2.8% | $409 / Sq Ft |
| 05/29/2025 05/29/25 | For Sale | $925,000 | 0.0% | $420 / Sq Ft |
| 03/04/2022 03/04/22 | Rented | -- | -- | -- |
| 02/02/2022 02/02/22 | For Rent | -- | -- | -- |
| 06/02/2015 06/02/15 | Off Market | $209,000 | -- | -- |
| 01/31/2015 01/31/15 | For Sale | $289,900 | +38.7% | $150 / Sq Ft |
| 12/11/2012 12/11/12 | Sold | $209,000 | -- | $108 / Sq Ft |
Purchase History
| Date | Type | Sale Price | Title Company |
|---|---|---|---|
| Quit Claim Deed | -- | Ottinger Law Group Llc | |
| Quit Claim Deed | -- | Ottinger Law Group Pllc | |
| Warranty Deed | $209,000 | None Available | |
| Warranty Deed | $210,000 | Realty Title & Escrow Co Inc | |
| Warranty Deed | $110,000 | Amtitle & Escrow Llc |
Mortgage History
| Date | Status | Loan Amount | Loan Type |
|---|---|---|---|
| Previous Owner | $150,000 | No Value Available | |
| Previous Owner | $193,000 | Unknown | |
| Previous Owner | $25,000 | No Value Available | |
| Previous Owner | $108,300 | FHA | |
| Previous Owner | $38,000 | No Value Available |
Similar Homes in Nashville, TN
Source: Realtracs
MLS Number: 2897498
APN: 083-14-0-023
- 1916 Holly St
- 1904 Russell St
- 1813 Woodland St
- 1708 Holly St
- 1815 Lillian St
- 1794 Lakehurst Dr
- 1707 Woodland St
- 1712 Forest Ave
- 1724 Ordway Place
- 1613 Holly St
- 1812 Boscobel St
- 1612 Fatherland St
- 1811 Shelby Ave
- 419 Avondale Dr
- 1813 Mcewen Ave
- 404 N 17th St
- 1516 Forest Ave
- 415 N 17th St
- 402 Rudolph Ave
- 1617 Shelby Ave
- 615 Skyview Dr
- 1909A Truett Ave
- 1406 Lillian St
- 2206 Eastland Ave
- 1803B Sevier St
- 1413 Stratton Ave Unit 3
- 1209 Forest Ave
- 1506 Franklin Ave
- 821 Porter Rd
- 1114 Russell St
- 1015 Fatherland St Unit 206
- 5408 Lake Water Ct
- 922 Crescent Hill Rd
- 922 Crescent Hill Rd Unit A
- 206 S 10th St
- 928 Crescent Hill Rd
- 1023 Mansfield Ave
- 1029 Maxwell Ave
- 1034 W Eastland Ave
- 912 Boscobel St Unit A
