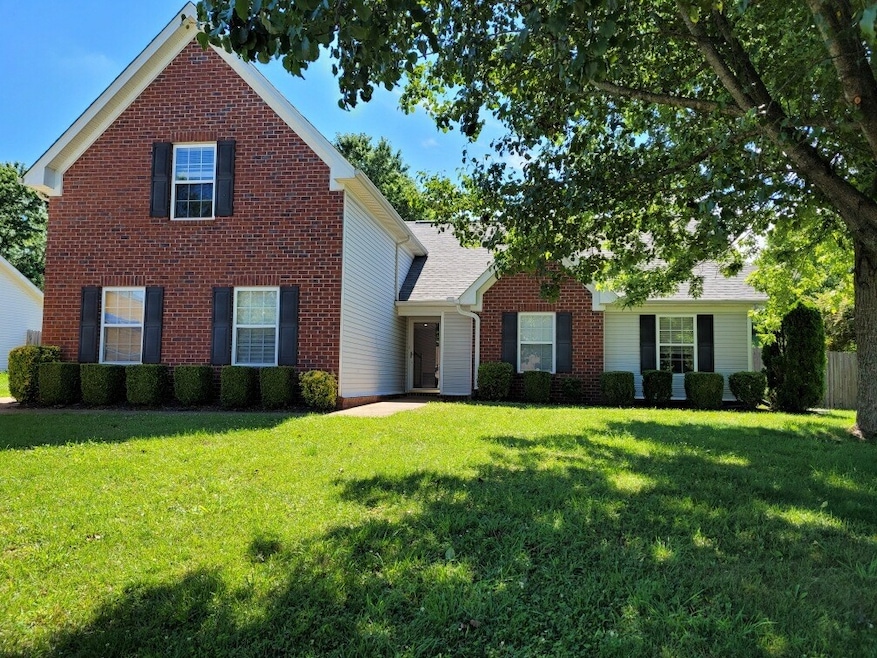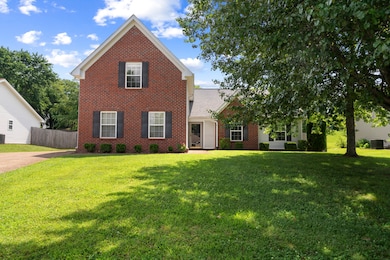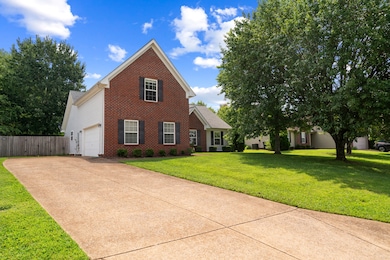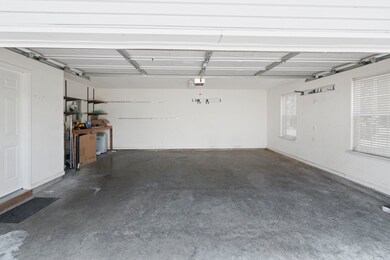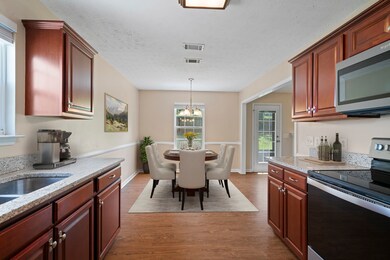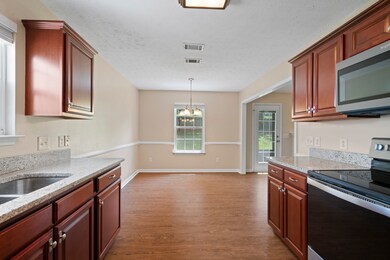
1918 Lawndale Dr Spring Hill, TN 37174
Estimated payment $2,879/month
Highlights
- Traditional Architecture
- Walk-In Closet
- Patio
- Longview Elementary School Rated A
- Cooling Available
- Storage
About This Home
Welcome Home! Step into comfort and convenience in this move-in ready 4-bedroom, 3-bath gem, located in the highly rated Williamson County Schools. The spacious kitchen features granite countertops and comes fully equipped with all appliances. Enjoy fresh neutral paint and new carpet throughout, creating a clean, modern feel. The main level offers three bedrooms and two full baths, while a huge upstairs bonus room (with its own bath) provides flexible space for a fourth bedroom, home office, or playroom. High ceilings and a cozy wood-burning fireplace make the family room a great spot to relax or entertain. Outside you will find a fully fenced, generously sized backyard with mature trees—ideal for pets, play, and gatherings. This home is ready for you to move in and make it your own! **Owner is offering a $650 America's Preferred Home Warranty please include in your offer if desired.** Don’t miss your chance to start your next chapter here!
Listing Agent
Keller Williams Realty Nashville/Franklin Brokerage Phone: 6085761019 License # 336279 Listed on: 07/13/2025

Home Details
Home Type
- Single Family
Est. Annual Taxes
- $1,987
Year Built
- Built in 2002
Lot Details
- 10,454 Sq Ft Lot
- Lot Dimensions are 80 x 130
- Back Yard Fenced
HOA Fees
- $18 Monthly HOA Fees
Parking
- 2 Car Garage
- 4 Open Parking Spaces
Home Design
- Traditional Architecture
- Brick Exterior Construction
- Slab Foundation
- Asphalt Roof
- Vinyl Siding
Interior Spaces
- 1,941 Sq Ft Home
- Property has 2 Levels
- Ceiling Fan
- Wood Burning Fireplace
- Storage
Kitchen
- Microwave
- Dishwasher
Flooring
- Carpet
- Tile
- Vinyl
Bedrooms and Bathrooms
- 4 Bedrooms | 3 Main Level Bedrooms
- Walk-In Closet
- 3 Full Bathrooms
Outdoor Features
- Patio
Schools
- Longview Elementary School
- Heritage Middle School
- Independence High School
Utilities
- Cooling Available
- Central Heating
Community Details
- Ridgeport Sec 4 Subdivision
Listing and Financial Details
- Assessor Parcel Number 094167L F 03700 00011167L
Map
Home Values in the Area
Average Home Value in this Area
Tax History
| Year | Tax Paid | Tax Assessment Tax Assessment Total Assessment is a certain percentage of the fair market value that is determined by local assessors to be the total taxable value of land and additions on the property. | Land | Improvement |
|---|---|---|---|---|
| 2024 | $572 | $77,350 | $16,250 | $61,100 |
| 2023 | $572 | $77,350 | $16,250 | $61,100 |
| 2022 | $1,416 | $77,350 | $16,250 | $61,100 |
| 2021 | $1,416 | $77,350 | $16,250 | $61,100 |
| 2020 | $1,199 | $55,500 | $11,250 | $44,250 |
| 2019 | $1,199 | $55,500 | $11,250 | $44,250 |
| 2018 | $1,160 | $55,500 | $11,250 | $44,250 |
| 2017 | $1,149 | $55,500 | $11,250 | $44,250 |
| 2016 | $1,132 | $55,500 | $11,250 | $44,250 |
| 2015 | -- | $43,400 | $8,750 | $34,650 |
| 2014 | -- | $43,400 | $8,750 | $34,650 |
Property History
| Date | Event | Price | Change | Sq Ft Price |
|---|---|---|---|---|
| 07/13/2025 07/13/25 | For Sale | $486,570 | +143.4% | $251 / Sq Ft |
| 01/30/2017 01/30/17 | Pending | -- | -- | -- |
| 01/24/2017 01/24/17 | For Sale | $199,900 | 0.0% | $103 / Sq Ft |
| 01/20/2017 01/20/17 | Pending | -- | -- | -- |
| 12/27/2016 12/27/16 | For Sale | $199,900 | -0.1% | $103 / Sq Ft |
| 10/08/2014 10/08/14 | Sold | $200,000 | -- | $103 / Sq Ft |
Purchase History
| Date | Type | Sale Price | Title Company |
|---|---|---|---|
| Warranty Deed | $200,000 | Foundation Title & Escrow Ll | |
| Warranty Deed | $170,000 | Foundation | |
| Interfamily Deed Transfer | -- | None Available | |
| Warranty Deed | $194,500 | Southland Title & Escrow Co | |
| Warranty Deed | $188,000 | Realty Title | |
| Warranty Deed | $175,900 | Elite Title Company | |
| Warranty Deed | $151,393 | -- |
Mortgage History
| Date | Status | Loan Amount | Loan Type |
|---|---|---|---|
| Open | $228,000 | New Conventional | |
| Previous Owner | $154,530 | FHA | |
| Previous Owner | $40,000 | Credit Line Revolving | |
| Previous Owner | $101,700 | New Conventional | |
| Previous Owner | $88,500 | Purchase Money Mortgage | |
| Previous Owner | $188,000 | Fannie Mae Freddie Mac | |
| Previous Owner | $140,720 | Fannie Mae Freddie Mac | |
| Previous Owner | $26,385 | Construction | |
| Previous Owner | $151,844 | FHA | |
| Previous Owner | $149,053 | FHA |
Similar Homes in the area
Source: Realtracs
MLS Number: 2929053
APN: 167L-F-037.00
- 1826 Nantes Ct
- 1729 Dryden Dr
- 2307 Hayward Ln
- 1882 Portway Rd
- 6001 Romain Ct
- 3053 Romain Trail
- 2639 Danbury Cir
- 0 Commonwealth Dr
- 1039 Persimmon Dr
- 2105 Burgess Ln
- 1602 Zurich Dr
- 2271 Dewey Dr Unit F3
- 1030 Persimmon Dr
- 1443 Bern Dr
- 1931 Portview Dr
- 1453 Bern Dr
- 3027 Farmville Cir
- 120 Millbrook Dr
- 127 Millbrook Dr
- 1941 Harmony Rd
- 2108 Long Meadow Dr
- 1807 Lowell Ct
- 2023 Trenton Dr
- 2305 Leighton Way
- 2313 Leighton Way
- 2260 Dewey Dr
- 2968 Commonwealth Dr
- 2260 Hayward Ln
- 2077 Prescott Way
- 1903 Baslia Ct
- 617 Conifer Dr
- 433 Alcott Way
- 2917 Hearthside Dr
- 4016 Danes Dr
- 300 Ellesmere Ct
- 152 Grand Ave
- 1474 Bern Dr
- 2077 Morton Dr
- 180 Grand Ave
- 2019 Sercy Dr
