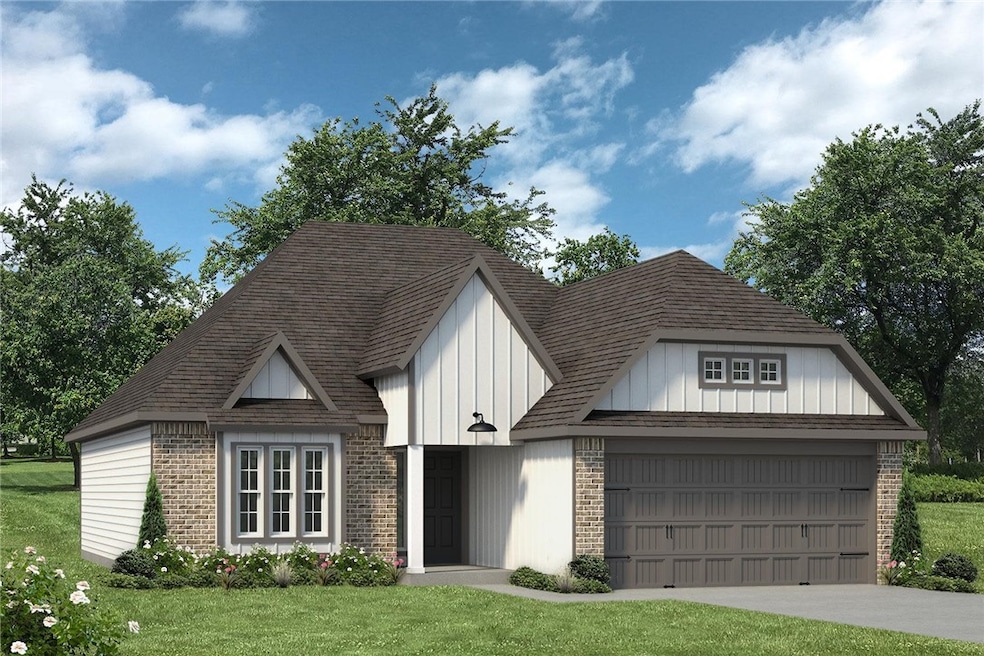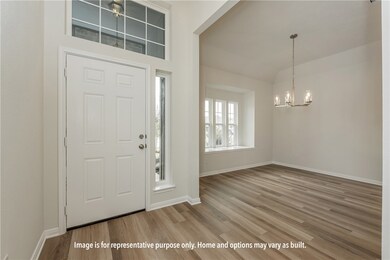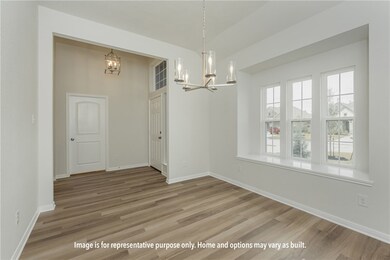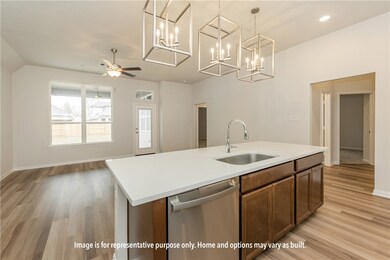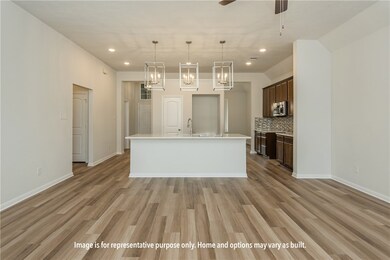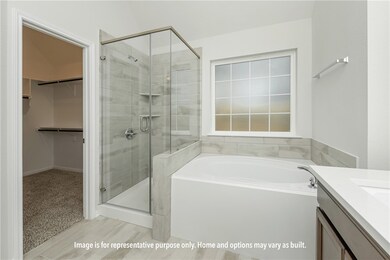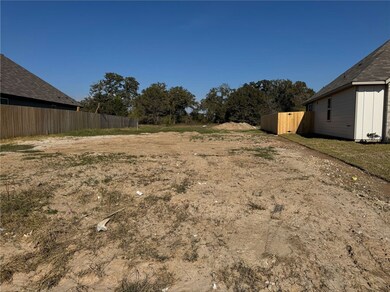
Estimated payment $1,961/month
Highlights
- Traditional Architecture
- Tile Flooring
- Central Heating and Cooling System
- 2 Car Attached Garage
- Programmable Thermostat
- Development of land is proposed phase
About This Home
Our most popular floor plan! This charming 3 bedroom, 2 bath home is known for its intelligent use of space and now features an even more open living area. The large kitchen granite-topped island opens up to your living room to provide a cozy flow throughout the home. Your dining room features the most charming front window you’ll ever see, which is accented by your gorgeous front elevation. Featuring large walk-in closets, luxury flooring, and volume ceilings – this home certainly delivers when it comes to affordable luxury. Additional options included: Stainless steel appliances, additional LED recessed lighting and a dual primary bathroom vanity.
Home Details
Home Type
- Single Family
Year Built
- Built in 2024
Lot Details
- 7,640 Sq Ft Lot
- Development of land is proposed phase
HOA Fees
- $33 Monthly HOA Fees
Parking
- 2 Car Attached Garage
Home Design
- Traditional Architecture
- Brick Exterior Construction
- Slab Foundation
- Shingle Roof
- Composition Roof
- HardiePlank Type
- Stone
Interior Spaces
- 1,620 Sq Ft Home
- 1-Story Property
Flooring
- Carpet
- Tile
- Vinyl
Bedrooms and Bathrooms
- 3 Bedrooms
- 2 Full Bathrooms
Utilities
- Central Heating and Cooling System
- Programmable Thermostat
- Thermostat
Community Details
- Association fees include common area maintenance
- Built by Stylecraft
- Pleasant Hill Subdivision
- On-Site Maintenance
Listing and Financial Details
- Legal Lot and Block 36 / 08
- Assessor Parcel Number 450557
Map
Home Values in the Area
Average Home Value in this Area
Tax History
| Year | Tax Paid | Tax Assessment Tax Assessment Total Assessment is a certain percentage of the fair market value that is determined by local assessors to be the total taxable value of land and additions on the property. | Land | Improvement |
|---|---|---|---|---|
| 2024 | -- | $43,878 | $43,878 | -- |
Property History
| Date | Event | Price | Change | Sq Ft Price |
|---|---|---|---|---|
| 12/09/2024 12/09/24 | For Sale | $295,600 | 0.0% | $182 / Sq Ft |
| 10/20/2024 10/20/24 | Off Market | -- | -- | -- |
| 10/07/2024 10/07/24 | For Sale | $295,600 | -- | $182 / Sq Ft |
Mortgage History
| Date | Status | Loan Amount | Loan Type |
|---|---|---|---|
| Closed | $32,000,000 | Construction |
Similar Homes in Bryan, TX
Source: Bryan-College Station Regional Multiple Listing Service
MLS Number: 24014383
APN: 450557
- 2110 Chief St
- 2310 Jeter Dr
- 2065 Chief St
- 2072 Chief St
- 2318 Jeter Dr
- 5290 Sandy Point Rd
- 2314 Jeter Dr
- 5407 Smith Lake Blvd
- 5409 Smith Lake Blvd
- 5405 Smith Lake Blvd
- 1988 Chief St
- 2033 Brisbane Way
- 2059 Brisbane Way
- 2430 Rooke Rd
- 2337 Jeter Dr
- 2341 Jeter Dr
- 2333 Jeter Dr
- 2335 Jeter Dr
- 2336 Jeter Dr
- 2001 Rock Ridge Ave
- 2033 Brisbane Way
- 1969 Chief St
- 1924 Cartwright St
- 1814 Thorndyke Ln
- 1828 Sandy Point Rd
- 5173 Burt Rd
- 3301 Providence Ave
- 1518 Saunders St
- 1417 Desire Ln
- 1601 W 17th St
- 974 Marquis Dr
- 982 Crossing Dr
- 985 Marquis Dr
- 701 W 28th St
- 5286 Caroline Dr
- 4000 Margaret St Unit B
- 221 Roberts St
- 800 N Parker Ave
- 219 W 22nd St Unit ID1072443P
