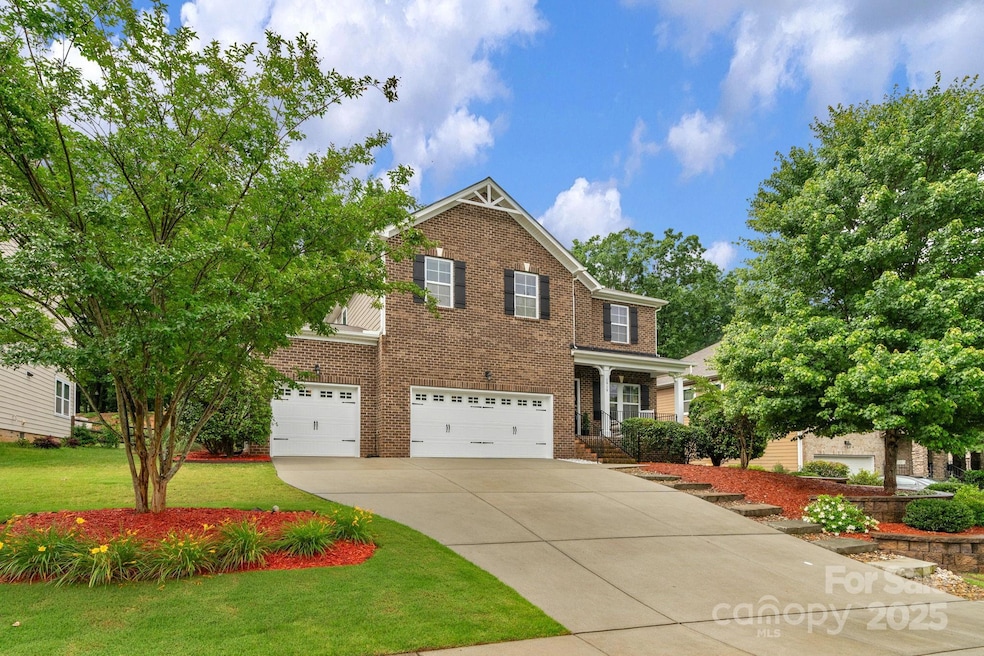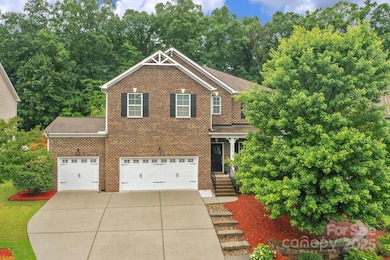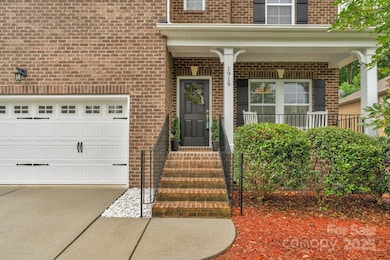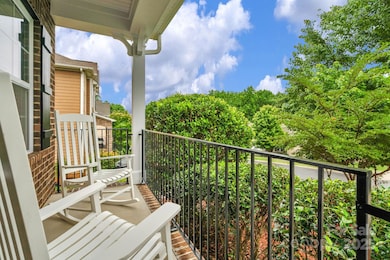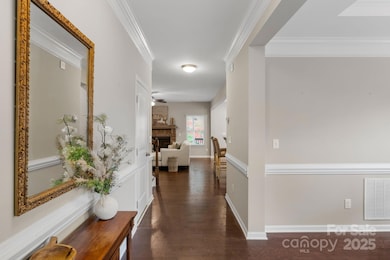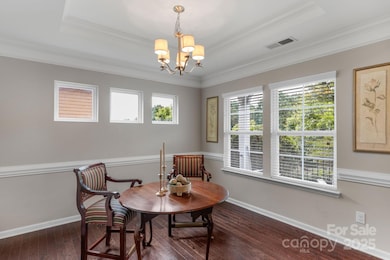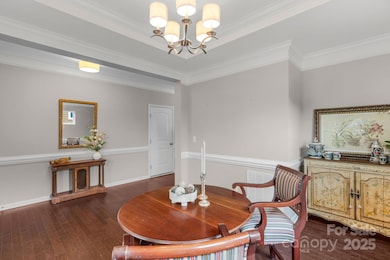
1919 Madeira Cir Waxhaw, NC 28173
Estimated payment $3,850/month
Highlights
- Open Floorplan
- Clubhouse
- Wooded Lot
- Wesley Chapel Elementary School Rated A
- Deck
- Community Pool
About This Home
Stunning 2-story brick-front home w/ 5 BRs & 3 full BAs, including main-level guest suite—perfect for multi-gen living. Gourmet kitchen features white shaker cabinets, Caledonia granite, tile backsplash, SS appliances & gas range. Formal dining/office w/tray ceiling, sunny breakfast area + bar seating. Living room offers stacked stone gas fireplace. Elegant hardwood staircase w/iron balusters leads to spacious primary suite w/dual vanities, garden tub, glass shower & huge walk-in closet. Three add’l BRs + large flex/bonus room. Enjoy peaceful views from the covered deck w/ceiling fan, surrounded by trees & nature. Expansive 3-car garage w/overhead storage. Located in sought-after Tuscany w/great amenities: Olympic-size pool, wide streets, sidewalks & clubhouse. Impeccably maintained and perfect for today’s lifestyle. Comfort, quality & convenience all in top rated Cuthbertson Schools. Don’t miss this!
Listing Agent
NorthGroup Real Estate LLC Brokerage Email: teamblewett2@gmail.com License #71375 Listed on: 06/07/2025

Home Details
Home Type
- Single Family
Est. Annual Taxes
- $2,513
Year Built
- Built in 2015
Lot Details
- Sloped Lot
- Wooded Lot
- Property is zoned AF8
HOA Fees
- $101 Monthly HOA Fees
Parking
- 3 Car Attached Garage
- Front Facing Garage
- Driveway
- 3 Open Parking Spaces
Home Design
- Brick Exterior Construction
Interior Spaces
- 2-Story Property
- Open Floorplan
- Wired For Data
- Insulated Windows
- Entrance Foyer
- Family Room with Fireplace
- Crawl Space
- Pull Down Stairs to Attic
Kitchen
- Breakfast Bar
- Gas Cooktop
- Dishwasher
- Disposal
Flooring
- Laminate
- Tile
Bedrooms and Bathrooms
- Walk-In Closet
- 3 Full Bathrooms
- Garden Bath
Outdoor Features
- Deck
- Covered patio or porch
Schools
- Wesley Chapel Elementary School
- Cuthbertson Middle School
- Cuthbertson High School
Utilities
- Forced Air Zoned Heating and Cooling System
- Gas Water Heater
- Cable TV Available
Listing and Financial Details
- Assessor Parcel Number 06-033-090
Community Details
Overview
- Built by Ryland
- Tuscany Subdivision, Landrum H Floorplan
- Mandatory home owners association
Amenities
- Clubhouse
Recreation
- Community Playground
- Community Pool
- Trails
Map
Home Values in the Area
Average Home Value in this Area
Tax History
| Year | Tax Paid | Tax Assessment Tax Assessment Total Assessment is a certain percentage of the fair market value that is determined by local assessors to be the total taxable value of land and additions on the property. | Land | Improvement |
|---|---|---|---|---|
| 2024 | $2,513 | $390,700 | $81,200 | $309,500 |
| 2023 | $2,479 | $390,700 | $81,200 | $309,500 |
| 2022 | $2,479 | $390,700 | $81,200 | $309,500 |
| 2021 | $2,462 | $390,700 | $81,200 | $309,500 |
| 2020 | $2,307 | $299,200 | $38,000 | $261,200 |
| 2019 | $2,352 | $299,200 | $38,000 | $261,200 |
| 2018 | $2,352 | $299,200 | $38,000 | $261,200 |
| 2017 | $2,506 | $299,200 | $38,000 | $261,200 |
| 2016 | $2,408 | $297,200 | $38,000 | $259,200 |
| 2015 | $313 | $297,200 | $38,000 | $259,200 |
| 2014 | -- | $62,000 | $62,000 | $0 |
Property History
| Date | Event | Price | Change | Sq Ft Price |
|---|---|---|---|---|
| 07/06/2025 07/06/25 | Price Changed | $639,000 | -1.7% | $234 / Sq Ft |
| 06/07/2025 06/07/25 | For Sale | $650,000 | +103.1% | $238 / Sq Ft |
| 10/26/2017 10/26/17 | Sold | $320,000 | -1.5% | $119 / Sq Ft |
| 10/02/2017 10/02/17 | Pending | -- | -- | -- |
| 09/14/2017 09/14/17 | For Sale | $325,000 | -- | $120 / Sq Ft |
Purchase History
| Date | Type | Sale Price | Title Company |
|---|---|---|---|
| Warranty Deed | $320,000 | None Available | |
| Special Warranty Deed | $291,500 | None Available |
Mortgage History
| Date | Status | Loan Amount | Loan Type |
|---|---|---|---|
| Open | $80,000 | Adjustable Rate Mortgage/ARM | |
| Previous Owner | $298,961 | VA |
Similar Homes in Waxhaw, NC
Source: Canopy MLS (Canopy Realtor® Association)
MLS Number: 4260264
APN: 06-033-090
- 2414 Madeira Cir
- 1812 Sutter Creek Dr
- 5105 Paisano Ln
- 1813 Robbins Meadows Dr
- 1811 Robbins Meadows Dr
- 1809 Robbins Meadows Dr
- 1807 Robbins Meadows Dr
- 1800 Robbins Meadows Dr
- 2417 Labelle Dr
- 2309 Potter Rd S
- 5706 Carter Woods Ct
- 2009 Trindle Vine Ln
- 2100 Darian Way
- 1430 Rosehill Dr
- 2309 Abundance Ln
- 1503 Brooksland Place
- 1518 Billy Howey Rd Unit 6
- 2124 Katie Alice Cir
- 1501 Allegheny Way
- 506 Yucatan Dr
- 1204 Juddson Dr
- 1804 Hoosac Dr
- 4704 Sandtyn Dr
- 1409 Mallory Ln
- 1214 Mallory Ln
- 1309 Chandlers Field Dr
- 5006 Sand Trap Ct Unit 142
- 407 Ranelagh Dr
- 2709 Southern Trace Dr
- 3821 Litchfield Dr
- 1000 Wainscott Dr
- 1613 Deer Meadows Dr
- 1225 Periwinkle Dr
- 9006 Foxcroft Dr
- 5049 Markfield Ln
- 2104 Riverbank Rd
- 1002 Maylen Trace
- 4419 Marys Point Rd
- 439 Annaberg Ln
- 303 Holton Dr
