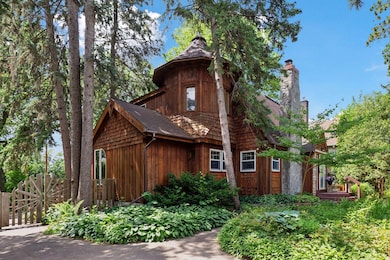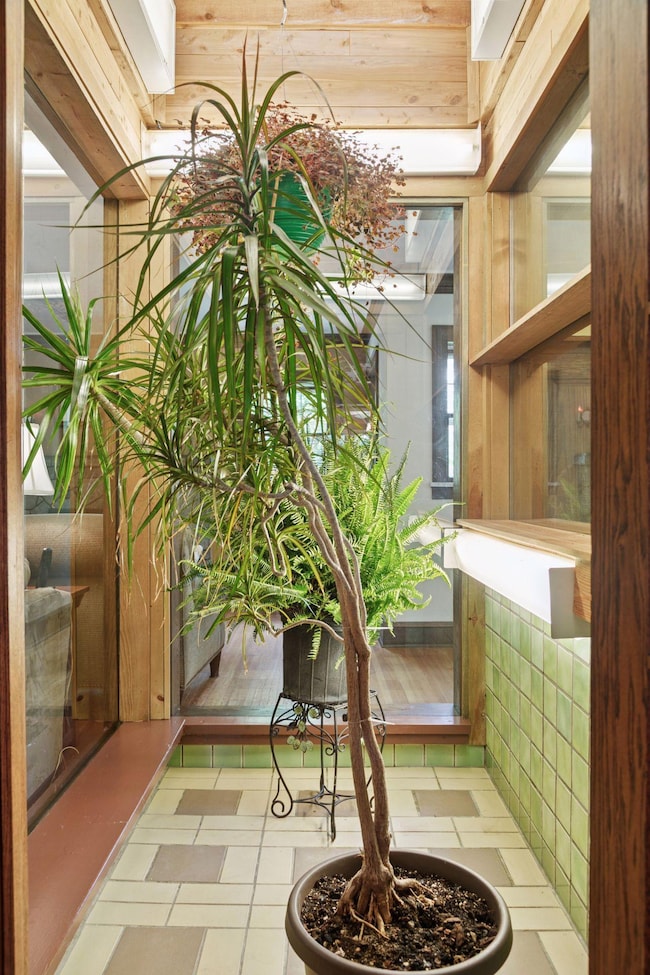
1920 Norfolk Ave Saint Paul, MN 55116
Highland Park NeighborhoodEstimated payment $4,758/month
Highlights
- Deck
- Living Room with Fireplace
- Screened Porch
- Horace Mann School Rated A-
- No HOA
- Den
About This Home
Wow – classic architecture with artistic flare on a .24 acre lot! Huge front living room with built-in bookshelves, a gas fireplace, reading nook and the center piece of the home - a two-story atrium. Stunning separate formal dining room. Oversized kitchen with huge prep area and casual dining option. Main floor also features 2 bedrooms and a full bath. Head upstairs to find 2 more bedrooms and a 3/4 bath – private balcony with tree top views to the South. The walkout lower level features a large family room, another 3/4 bath, 5th bedroom, laundry and storage / workshop / access to mechanicals. Outside boast dramatic landscaping, numerous mature trees, large patios, 3 season porch, maintenance free decks, ample lawn space, and an oversized 2 car garage with workshop attached (additional off street parking at the front of the home). Updated Andersen windows, new heat sources added to the basement. All of this situated in sought after location just around the corner from Mississippi River Blvd and walking/biking paths. Rare opportunity to own a one of a kind home in a one of a kind location! Home has been pre-inspected.
Home Details
Home Type
- Single Family
Est. Annual Taxes
- $9,046
Year Built
- Built in 1928
Lot Details
- 10,498 Sq Ft Lot
- Lot Dimensions are 70x150
- Partially Fenced Property
Parking
- 2 Car Garage
- Garage Door Opener
- Guest Parking
Home Design
- Wood Foundation
Interior Spaces
- 1.5-Story Property
- Family Room
- Living Room with Fireplace
- 2 Fireplaces
- Dining Room
- Den
- Screened Porch
- Basement
Kitchen
- Range<<rangeHoodToken>>
- <<microwave>>
- Freezer
- Dishwasher
- The kitchen features windows
Bedrooms and Bathrooms
- 5 Bedrooms
Laundry
- Dryer
- Washer
Outdoor Features
- Deck
Utilities
- Forced Air Heating and Cooling System
- Space Heater
- Baseboard Heating
Community Details
- No Home Owners Association
- Chesterwood Subdivision
Listing and Financial Details
- Assessor Parcel Number 212823310005
Map
Home Values in the Area
Average Home Value in this Area
Tax History
| Year | Tax Paid | Tax Assessment Tax Assessment Total Assessment is a certain percentage of the fair market value that is determined by local assessors to be the total taxable value of land and additions on the property. | Land | Improvement |
|---|---|---|---|---|
| 2023 | $8,048 | $519,200 | $112,300 | $406,900 |
| 2022 | $8,080 | $507,800 | $112,300 | $395,500 |
| 2021 | $7,246 | $488,600 | $112,300 | $376,300 |
| 2020 | $7,594 | $465,100 | $112,300 | $352,800 |
| 2019 | $6,898 | $452,600 | $112,300 | $340,300 |
| 2018 | $6,892 | $406,100 | $112,300 | $293,800 |
| 2017 | $6,346 | $417,000 | $112,300 | $304,700 |
| 2016 | $6,098 | $0 | $0 | $0 |
| 2015 | $6,052 | $370,800 | $91,300 | $279,500 |
| 2014 | $6,396 | $0 | $0 | $0 |
Property History
| Date | Event | Price | Change | Sq Ft Price |
|---|---|---|---|---|
| 06/26/2025 06/26/25 | For Sale | $725,000 | -- | $199 / Sq Ft |
Mortgage History
| Date | Status | Loan Amount | Loan Type |
|---|---|---|---|
| Closed | $300,000 | Credit Line Revolving |
Similar Homes in Saint Paul, MN
Source: NorthstarMLS
MLS Number: 6743701
APN: 21-28-23-31-0005
- 1872 Mississippi River Blvd S
- 1744 Mississippi River Blvd S
- 1890 Sheridan Ave
- 1800 Graham Ave Unit 303
- 1257 Cleveland Ave S
- 1775 Morgan Ave
- 2434 Stewart Ave
- 1034 Cleveland Ave S Unit 107
- 1065 Colby St
- 1022 Fairview Ave S
- 998 Saint Paul Ave
- 878 Mississippi River Blvd S
- 896 Mississippi River Blvd S
- 2049 Montreal Ave
- 2265 Youngman Ave Unit 207E
- 2265 Youngman Ave Unit 508E
- 2275 Youngman Ave Unit 201W
- 869 Kenneth St
- 2196 7th St W
- 906 S Woodlawn Ave Unit D
- 1745 Graham Ave
- 1720 Norfolk Ave
- 1735 Graham Ave
- 1330-1344 Saint Paul Ave
- 1372 Saint Paul Ave
- 2235 Rockwood Ave
- 2319 Highland Way
- 2016 Yorkshire Ave Unit 206
- 6365 Sibley Ave
- 2034 Yorkshire Ave
- 2262 Benson Ave Unit E
- 2285 Stewart Ave
- 931-945 St Paul Ave
- 907-919 St Paul Ave
- 874 Howell St N
- 845 Cleveland Ave S
- 2184 7th St W
- 840 St Paul Ave Unit 840
- 5315 Minnehaha Ave S
- 5315 Minnehaha Ave Unit 104






