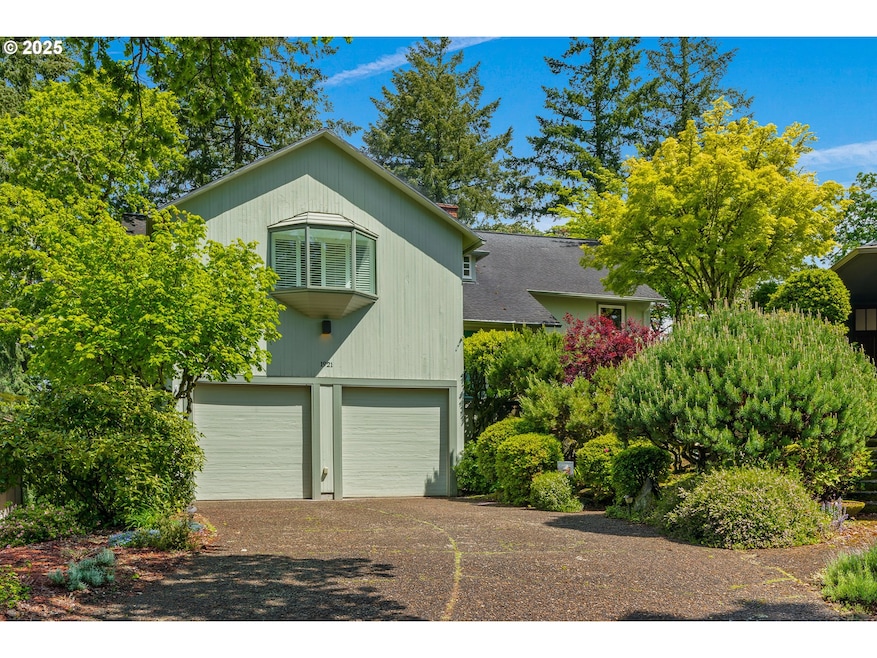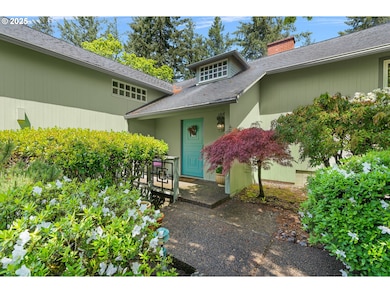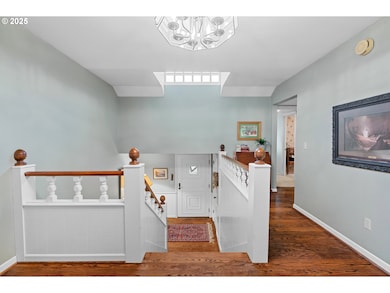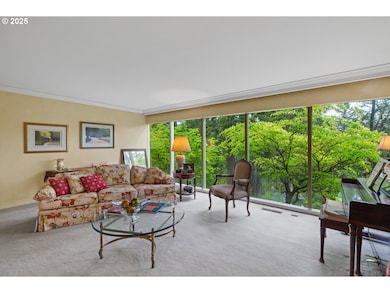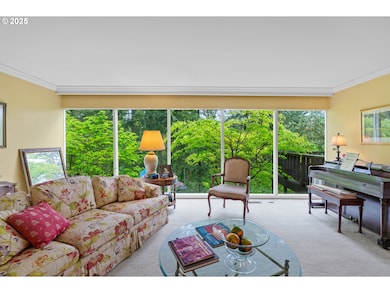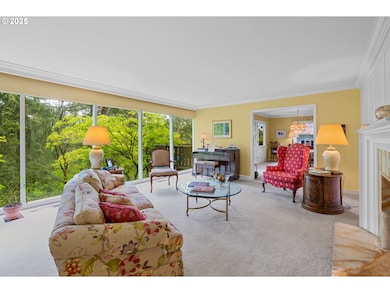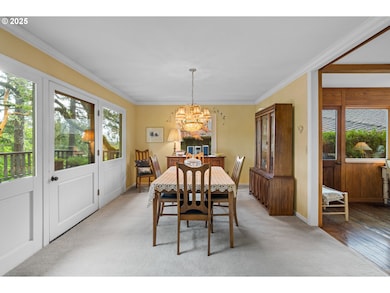
$529,000 Open Sat 11AM - 1PM
- 3 Beds
- 2.5 Baths
- 1,496 Sq Ft
- 28939 SW San Remo Ave
- Wilsonville, OR
Nestled in the highly sought-after Villebois neighborhood, this well-maintained 3-bedroom, 2.5-bath home offers comfort, style, and community amenities. The light-filled main level features an open layout with large windows, a cozy fireplace, and a stylish kitchen with stainless steel appliances, tiled backsplash, and ample storage. A sliding door leads to a private, low-maintenance yard with a
Chris Blyth Opt
