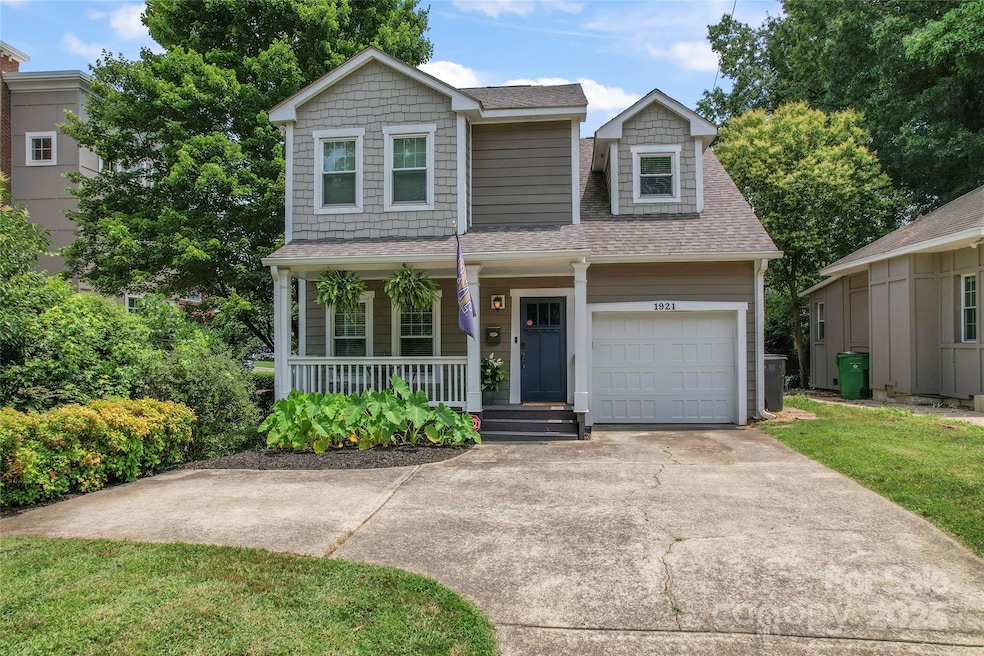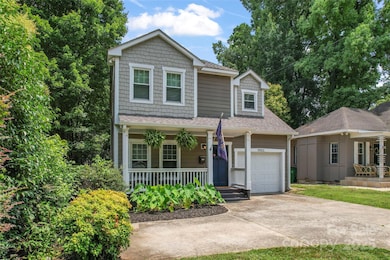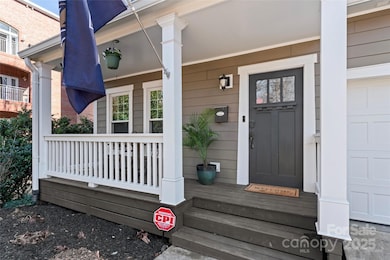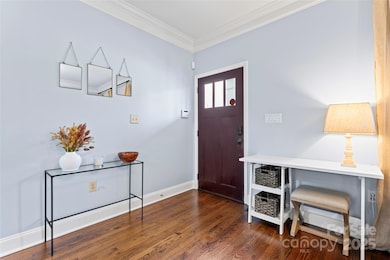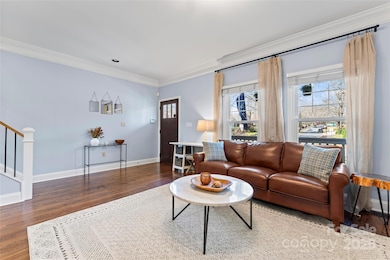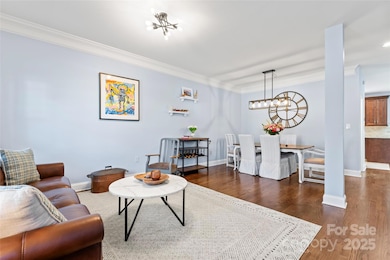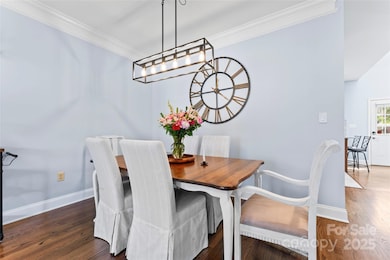
1921 Kenilworth Ave Charlotte, NC 28203
Dilworth NeighborhoodEstimated payment $4,529/month
Highlights
- Bar Fridge
- 1 Car Attached Garage
- Shed
- Dilworth Elementary School: Latta Campus Rated A-
- Laundry Room
- Forced Air Heating and Cooling System
About This Home
MOTIVATED SELLERS Offering a $2,500 CREDIT to Buyers for Closing Costs (with acceptable offer). LOCATION, LOCATION! This Home is a Must-See! Nestled in the heart of Dilworth, this stunning residence is move-in ready and offers both living and family rooms on the main level, along with a spacious dining area. Enjoy the elegance of newly refinished hardwood floors, granite countertops, and modern stainless steel appliances. The perfect outdoor oasis awaits with a fenced-in backyard, deck, and a storage building equipped with electricity, ideal for storage or a workshop. Recent updates include interior painting throughout, a new roof (2024) and a gas furnace (2020). AMAZING investment / rental opportunity— Medical professionals looking for housing, just minutes to Atrium Health! No HOA. Plus, you're just a short stroll from East Boulevard's vibrant restaurants, Freedom Park, Fresh Market, and Harris Teeter.
Listing Agent
Southern Homes of the Carolinas, Inc Brokerage Email: pamelablackrealty@gmail.com License #187965 Listed on: 02/21/2025

Open House Schedule
-
Saturday, July 12, 202511:00 am to 1:00 pm7/12/2025 11:00:00 AM +00:007/12/2025 1:00:00 PM +00:00Add to Calendar
Home Details
Home Type
- Single Family
Est. Annual Taxes
- $5,301
Year Built
- Built in 1996
Lot Details
- Fenced
- Property is zoned R8
Parking
- 1 Car Attached Garage
- On-Street Parking
- 3 Open Parking Spaces
Home Design
- Hardboard
Interior Spaces
- 2-Story Property
- Bar Fridge
- Ceiling Fan
- Family Room with Fireplace
- Crawl Space
- Laundry Room
Kitchen
- Electric Cooktop
- Microwave
- Disposal
Bedrooms and Bathrooms
- 3 Bedrooms
Outdoor Features
- Shed
Schools
- Dilworth Elementary School
- Sedgefield Middle School
- Myers Park High School
Utilities
- Forced Air Heating and Cooling System
- Heating System Uses Natural Gas
- Gas Water Heater
Community Details
- Dilworth Subdivision
Listing and Financial Details
- Assessor Parcel Number 151-017-18
Map
Home Values in the Area
Average Home Value in this Area
Tax History
| Year | Tax Paid | Tax Assessment Tax Assessment Total Assessment is a certain percentage of the fair market value that is determined by local assessors to be the total taxable value of land and additions on the property. | Land | Improvement |
|---|---|---|---|---|
| 2023 | $5,301 | $679,800 | $385,000 | $294,800 |
| 2022 | $3,485 | $348,100 | $275,000 | $73,100 |
| 2021 | $3,471 | $347,800 | $275,000 | $72,800 |
| 2020 | $3,463 | $347,800 | $275,000 | $72,800 |
| 2019 | $3,448 | $347,800 | $275,000 | $72,800 |
| 2018 | $3,273 | $243,900 | $162,000 | $81,900 |
| 2017 | $3,220 | $243,900 | $162,000 | $81,900 |
| 2016 | $3,211 | $243,900 | $162,000 | $81,900 |
| 2015 | -- | $243,900 | $162,000 | $81,900 |
| 2014 | $3,715 | $0 | $0 | $0 |
Property History
| Date | Event | Price | Change | Sq Ft Price |
|---|---|---|---|---|
| 06/27/2025 06/27/25 | Price Changed | $770,000 | -1.9% | $431 / Sq Ft |
| 04/23/2025 04/23/25 | Price Changed | $785,000 | -4.3% | $439 / Sq Ft |
| 03/20/2025 03/20/25 | Price Changed | $820,000 | -1.8% | $459 / Sq Ft |
| 03/12/2025 03/12/25 | Price Changed | $835,000 | -1.8% | $467 / Sq Ft |
| 02/21/2025 02/21/25 | For Sale | $850,000 | +30.8% | $476 / Sq Ft |
| 08/02/2021 08/02/21 | Sold | $650,000 | -1.4% | $360 / Sq Ft |
| 06/22/2021 06/22/21 | Pending | -- | -- | -- |
| 06/03/2021 06/03/21 | Price Changed | $659,000 | -2.4% | $365 / Sq Ft |
| 05/12/2021 05/12/21 | Price Changed | $675,000 | -2.9% | $374 / Sq Ft |
| 04/06/2021 04/06/21 | Price Changed | $695,000 | -4.1% | $385 / Sq Ft |
| 03/25/2021 03/25/21 | For Sale | $725,000 | -- | $402 / Sq Ft |
Purchase History
| Date | Type | Sale Price | Title Company |
|---|---|---|---|
| Warranty Deed | $650,000 | Barristers Title | |
| Interfamily Deed Transfer | -- | None Available | |
| Warranty Deed | $462,000 | None Available | |
| Warranty Deed | $330,000 | None Available | |
| Warranty Deed | $235,000 | -- |
Mortgage History
| Date | Status | Loan Amount | Loan Type |
|---|---|---|---|
| Open | $570,000 | New Conventional | |
| Previous Owner | $584,750 | Adjustable Rate Mortgage/ARM | |
| Previous Owner | $118,000 | Commercial | |
| Previous Owner | $313,500 | New Conventional | |
| Previous Owner | $211,500 | Purchase Money Mortgage |
Similar Homes in Charlotte, NC
Source: Canopy MLS (Canopy Realtor® Association)
MLS Number: 4223541
APN: 151-017-18
- 1903 Kenilworth Ave Unit 104
- 2021 Charlotte Dr
- 2005 Scott Ave
- 1315 East Blvd Unit 327
- 1315 East Blvd Unit 321
- 1315 East Blvd Unit 203
- 1315 East Blvd Unit 611
- 1315 East Blvd Unit 225
- 1500 Lynway Dr
- 1320 Fillmore Ave Unit 419
- 1314 Ordermore Ave
- 1511 Waverly Ave
- 1513 Waverly Ave
- 1701 Dilworth Rd E
- 2131 Cumberland Ave
- 1021 Isleworth Ave
- 2015 Lombardy Cir
- 1413 Kenilworth Ave
- 1409 Kenilworth Ave
- 2112 Kirkwood Ave
- 1921 Charlotte Dr Unit FL1-ID380593P
- 1921 Charlotte Dr Unit ID380600P
- 1921 Charlotte Dr Unit FL2-ID380597P
- 1315 East Blvd Unit 314
- 1315 East Blvd Unit 408
- 1315 East Blvd
- 1315 E E Blvd
- 1320 Fillmore Ave Unit 115
- 1320 Fillmore Ave Unit 420
- 1320 Fillmore Ave Unit 328
- 1708 Dilworth Rd W Unit 3
- 1708 Dilworth Rd W Unit 7
- 1708 Dilworth Rd W Unit 4
- 1614 Dilworth Rd E
- 2131 Kirkwood Ave Unit 8
- 800 Magnolia Ave Unit ID1043790P
- 800 Magnolia Ave Unit ID1043769P
- 800 Magnolia Ave Unit ID1043786P
- 800 Magnolia Ave Unit ID1043802P
- 800 Magnolia Ave Unit ID1043773P
