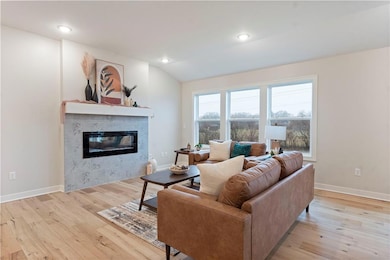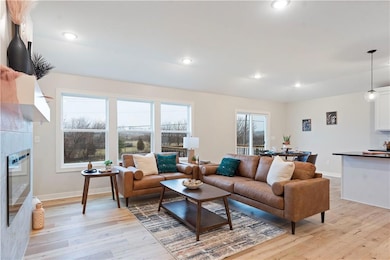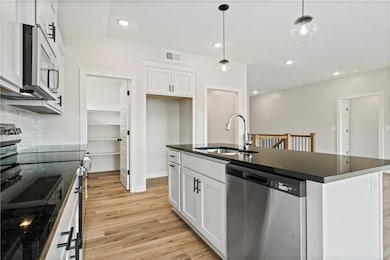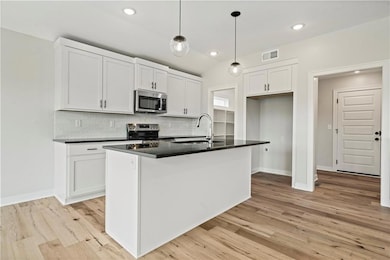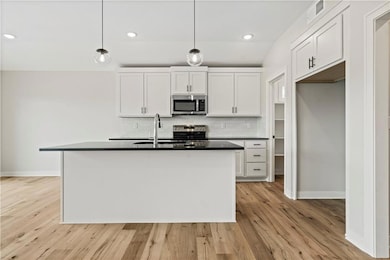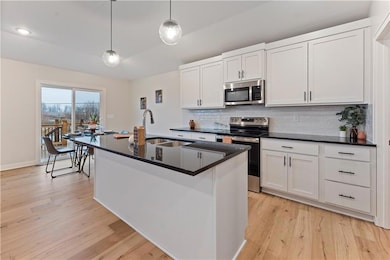
1925 SW Merryman Dr Lee's Summit, MO 64082
Estimated payment $2,940/month
Highlights
- Clubhouse
- Deck
- Community Pool
- Summit Pointe Elementary School Rated A
- Contemporary Architecture
- 3 Car Attached Garage
About This Home
Model now for sale! Experience the harmonious charm of “Serenade,” this 3-bedroom, 3-bath ranch/reverse floorplan that effortlessly combines style and comfort. This home boosts our Modern elevation with daylight foundation package and deck with stairs to the grade. The finished lower level is included adding a rec room, third bedroom and third bathroom while leaving you with ample basement storage space. Revel in the open living concept, where a spacious Living, Dining, and Kitchen area invites connection, complemented by a convenient walk-in Pantry, an open staircase, and an abundance of windows flooding the space with natural light. “Serenade” is not just a home; it’s a symphony of design choices harmonized to create the perfect dwelling for modern living. This home features our Enhanced Curated 'Dazzling & Devine' Design Package, upgraded lighting, upgraded garage doors as well as a cozy fireplace in the living room. Some photos staged for inspiration. Stoney Creek HOA only $640 annually includes trash, recycling, planned social activities, clubhouse, 3 pools, walking trails, playground, volleyball and sidewalks adjacent to Osage Trails Park.
Listing Agent
ReeceNichols - Lees Summit Brokerage Phone: 816-739-7272 License #2000159076 Listed on: 05/10/2025

Home Details
Home Type
- Single Family
Est. Annual Taxes
- $2,181
Year Built
- Built in 2024
Lot Details
- 10,019 Sq Ft Lot
- East Facing Home
- Paved or Partially Paved Lot
- Sprinkler System
HOA Fees
- $53 Monthly HOA Fees
Parking
- 3 Car Attached Garage
- Front Facing Garage
Home Design
- Contemporary Architecture
- Frame Construction
- Composition Roof
- Lap Siding
Interior Spaces
- Living Room with Fireplace
- Combination Kitchen and Dining Room
Kitchen
- Built-In Electric Oven
- Free-Standing Electric Oven
- Dishwasher
- Kitchen Island
- Disposal
Bedrooms and Bathrooms
- 3 Bedrooms
- Walk-In Closet
- 3 Full Bathrooms
Laundry
- Laundry Room
- Laundry on main level
Finished Basement
- Sump Pump
- Basement Window Egress
Outdoor Features
- Deck
- Playground
Location
- City Lot
Schools
- Summit Pointe Elementary School
- Lee's Summit West High School
Utilities
- Central Air
- Heating System Uses Natural Gas
Listing and Financial Details
- Assessor Parcel Number 69-700-11-08-00-0-00-000
- $0 special tax assessment
Community Details
Overview
- Association fees include curbside recycling, trash
- Stoney Creek HOA
- Manor At Stoney Creek Subdivision, Serenade Floorplan
Amenities
- Clubhouse
Recreation
- Community Pool
- Trails
Map
Home Values in the Area
Average Home Value in this Area
Tax History
| Year | Tax Paid | Tax Assessment Tax Assessment Total Assessment is a certain percentage of the fair market value that is determined by local assessors to be the total taxable value of land and additions on the property. | Land | Improvement |
|---|---|---|---|---|
| 2024 | $2,181 | $30,202 | $30,202 | -- |
| 2023 | $2,165 | $30,202 | $30,202 | $0 |
| 2022 | $15 | $190 | $190 | $0 |
| 2021 | $16 | $0 | $0 | $0 |
Property History
| Date | Event | Price | Change | Sq Ft Price |
|---|---|---|---|---|
| 07/11/2025 07/11/25 | Price Changed | $489,950 | -2.0% | $224 / Sq Ft |
| 05/10/2025 05/10/25 | For Sale | $499,950 | -- | $228 / Sq Ft |
Similar Homes in the area
Source: Heartland MLS
MLS Number: 2548920
- 920 SW Drake Dr
- 4407 SW Briarbrook Dr
- 1129 SW Georgetown Dr
- 936 SW Raintree Dr
- 1202 SW Nagona Ln
- 1034 SW Cheshire Dr
- 1277 SW Nagona Ln
- 4520 SW Berkshire Dr
- 4532 SW Berkshire Dr
- 4641 SW Soldier Dr
- 4612 SW Robinson Dr
- 1315 SW Georgetown Dr
- 1129 SW Cheshire Dr
- 4510 SW Fenwick Rd
- 4647 SW Olympia Place
- 1320 SW Merryman Dr
- 3929 SW Flintrock Dr
- 3942 SW Linden Ln
- 4022 SW Flintrock Dr
- 3912 SW Odell Dr
- 1128 Blackpool Dr
- 3903 SW Linden Ln
- 3545 SW Harbor Dr
- 700 SW Lemans Ln
- 613 SW 35 Terrace
- 1318 SW Manor Lake Dr
- 3500 SW Hollywood Dr
- 604 Ripley Ct
- 1203 Tyler Ln
- 1502 Willow Dr
- 306 Copeland Dr
- 406 Huntington Dr S
- 2231-2237 SW Burning Wood Ln
- 2224 SW Rambling Vine Rd
- 2220 SW Rambling Vine Rd
- 2122 SW Gooseberry Ln
- 2144 SW Rambling Vine Rd
- 619 N Crest Dr
- 115 W Sierra Dr
- 412 N Crest Dr

