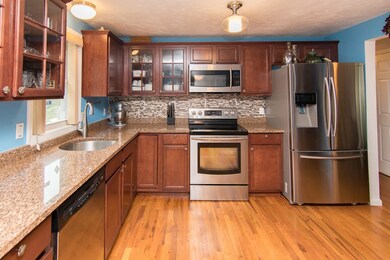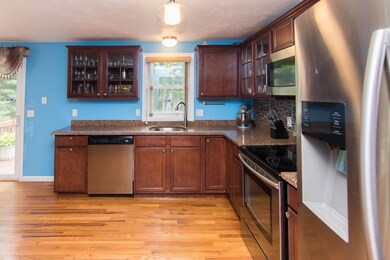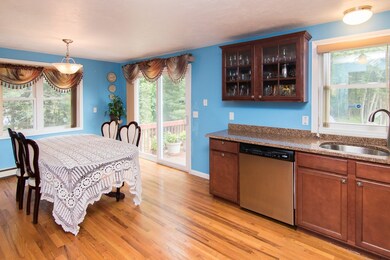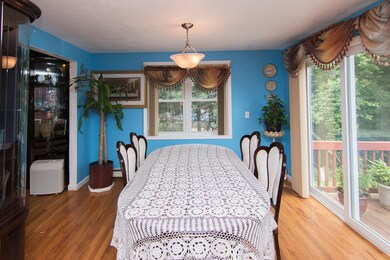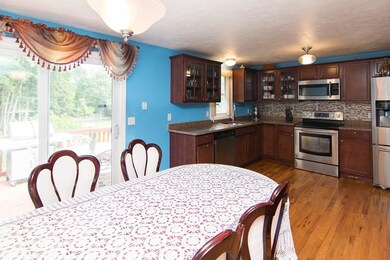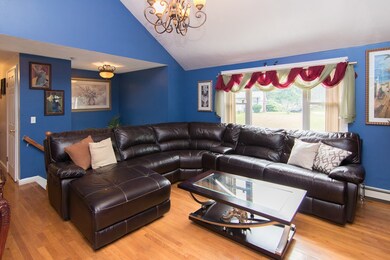
193 Fremont St Taunton, MA 02780
Whittenton Junction NeighborhoodEstimated payment $2,341/month
Highlights
- Open Floorplan
- Property is near public transit
- Cathedral Ceiling
- Deck
- Raised Ranch Architecture
- Wood Flooring
About This Home
Young 4 bedroom, 2 bath Raised Ranch with finished lower level. Stunning kitchen with Granite Counter Tops, Energy Star Stainless Steel Appliances,Cathedral Living Room. Hardwood Flooring throughout first floor. Fully completed Lower Level with family room, bedroom and kitchenette. Large living area with a bedroom, living room, large closet, bathroom, kitchenette. Full walk out basement for Separate Entrance. NEW ROOF completed on June 8, 2018. Close to 495 access, minutes away from Watson State Pond Park.
Home Details
Home Type
- Single Family
Est. Annual Taxes
- $4,897
Year Built
- Built in 2000
Lot Details
- 0.49 Acre Lot
- Property is zoned RURRES
Home Design
- Raised Ranch Architecture
- Frame Construction
- Shingle Roof
- Concrete Perimeter Foundation
Interior Spaces
- 1,947 Sq Ft Home
- Open Floorplan
- Cathedral Ceiling
- Insulated Windows
- Insulated Doors
Kitchen
- ENERGY STAR Qualified Refrigerator
- <<Second Dishwasher>>
- <<ENERGY STAR Qualified Dishwasher>>
- Stainless Steel Appliances
- ENERGY STAR Cooktop
- Solid Surface Countertops
Flooring
- Wood
- Ceramic Tile
Bedrooms and Bathrooms
- 3 Bedrooms
- Primary Bedroom on Main
- In-Law or Guest Suite
- 2 Full Bathrooms
- Separate Shower
Laundry
- Dryer
- Washer
Finished Basement
- Walk-Out Basement
- Basement Fills Entire Space Under The House
- Interior Basement Entry
- Laundry in Basement
Parking
- 6 Car Parking Spaces
- Driveway
- Open Parking
- Off-Street Parking
Outdoor Features
- Balcony
- Deck
Location
- Property is near public transit
- Property is near schools
Utilities
- No Cooling
- Heating System Uses Oil
- Baseboard Heating
- Water Heater
- Sewer Inspection Required for Sale
Listing and Financial Details
- Assessor Parcel Number M:37 L:57 U:,2980586
Community Details
Recreation
- Jogging Path
Additional Features
- No Home Owners Association
- Shops
Map
Home Values in the Area
Average Home Value in this Area
Tax History
| Year | Tax Paid | Tax Assessment Tax Assessment Total Assessment is a certain percentage of the fair market value that is determined by local assessors to be the total taxable value of land and additions on the property. | Land | Improvement |
|---|---|---|---|---|
| 2025 | $6,254 | $571,700 | $125,700 | $446,000 |
| 2024 | $5,836 | $521,500 | $125,700 | $395,800 |
| 2023 | $5,826 | $483,500 | $125,700 | $357,800 |
| 2022 | $5,714 | $433,500 | $104,700 | $328,800 |
| 2021 | $5,450 | $383,800 | $95,200 | $288,600 |
| 2020 | $5,338 | $359,200 | $95,200 | $264,000 |
| 2019 | $6,005 | $381,000 | $95,200 | $285,800 |
| 2018 | $4,897 | $311,500 | $96,200 | $215,300 |
| 2017 | $4,182 | $266,200 | $91,200 | $175,000 |
| 2016 | $4,039 | $257,600 | $88,500 | $169,100 |
| 2015 | $3,710 | $247,200 | $88,300 | $158,900 |
| 2014 | $3,398 | $232,600 | $88,300 | $144,300 |
Property History
| Date | Event | Price | Change | Sq Ft Price |
|---|---|---|---|---|
| 08/09/2018 08/09/18 | Pending | -- | -- | -- |
| 07/10/2018 07/10/18 | Price Changed | $350,000 | -5.4% | $180 / Sq Ft |
| 06/25/2018 06/25/18 | Price Changed | $370,000 | -2.6% | $190 / Sq Ft |
| 06/11/2018 06/11/18 | For Sale | $380,000 | -- | $195 / Sq Ft |
Purchase History
| Date | Type | Sale Price | Title Company |
|---|---|---|---|
| Not Resolvable | $350,000 | -- | |
| Deed | $275,000 | -- | |
| Deed | $165,475 | -- |
Mortgage History
| Date | Status | Loan Amount | Loan Type |
|---|---|---|---|
| Open | $336,690 | FHA | |
| Closed | $342,455 | FHA | |
| Closed | $343,600 | FHA | |
| Previous Owner | $346,500 | No Value Available | |
| Previous Owner | $300,000 | No Value Available | |
| Previous Owner | $233,750 | Purchase Money Mortgage | |
| Previous Owner | $164,800 | No Value Available | |
| Previous Owner | $150,200 | No Value Available | |
| Previous Owner | $145,485 | Purchase Money Mortgage |
Similar Homes in Taunton, MA
Source: MLS Property Information Network (MLS PIN)
MLS Number: 72343338
APN: TAUN-000037-000057
- 261
- 385 Norton Ave
- 48 Twin Brook Ln
- 514 W Britannia St
- 26 Thayer Dr
- 31 Thayer Dr
- 0 Whittenton St
- 0 Montclair Ave Unit 72130752
- 193 Tremont St Unit 53
- 0 Norton Ave Unit 73362595
- 110 Eldridge St Unit B
- 120 Eldridge St Unit 5
- 0 Glebe St
- 0 Glebe St Rear
- 267 Tremont St
- 68 Sabbatia Ln
- 325 Tremont St
- 33 Fremont St
- 25 Sunset Dr
- 508 Crane Ave S

