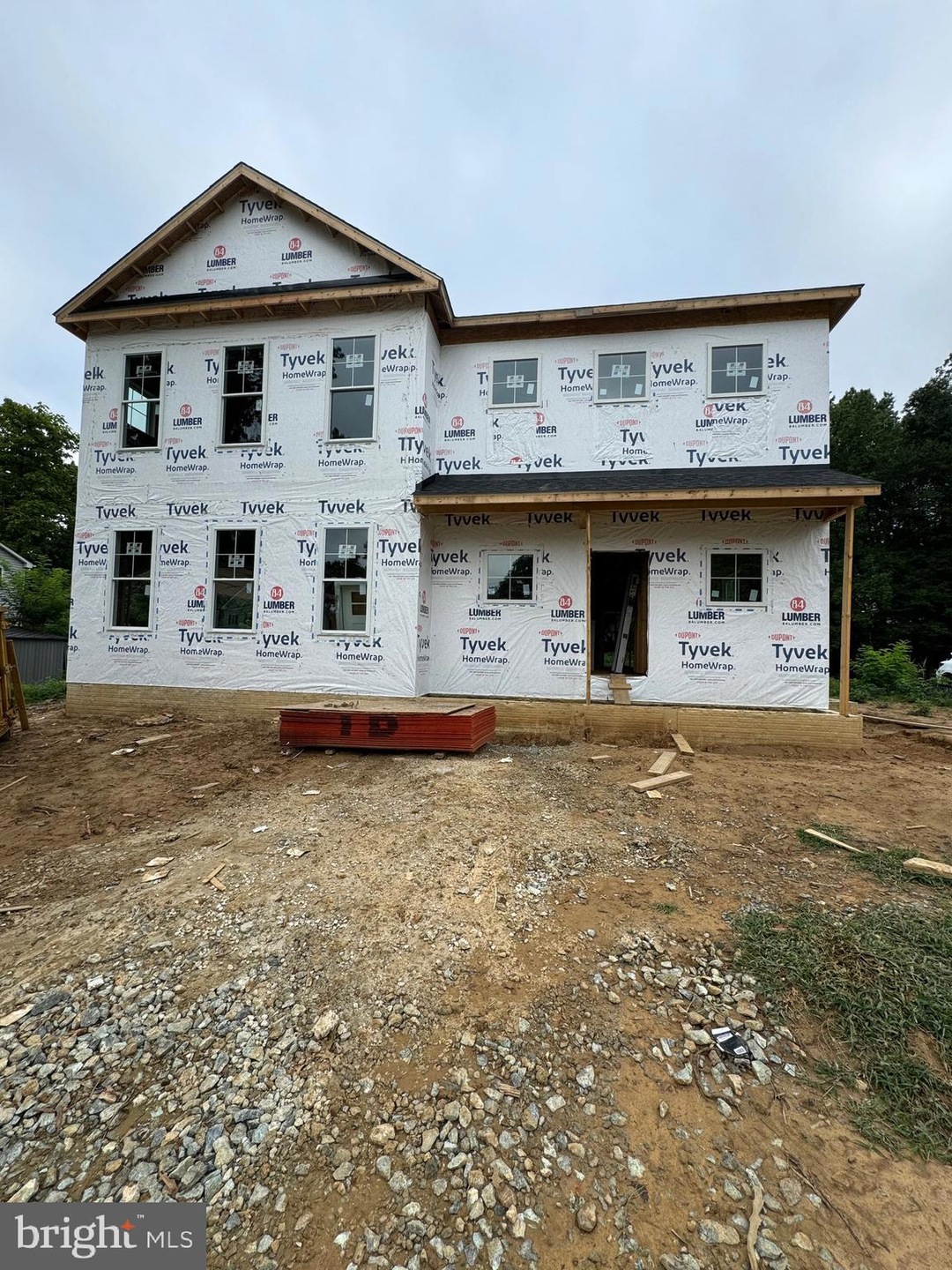
1930 Mountain Ave Parkville, MD 21234
Estimated payment $3,546/month
Highlights
- New Construction
- Colonial Architecture
- Attic
- 0.64 Acre Lot
- Wood Flooring
- Combination Kitchen and Living
About This Home
UNDER CONSTRUCTION WITH SPRING DELIVERY. Let us not rush the decision of a lifetime by scrambling over town trying to find THE ONE. Appointment after appointment . In and out of open houses . Your time is valuable. Treat yourself to a 5BR/3Full Baths and 1Half Bath HOME in Parkville . Imagine opening the door into a new home and being the first family to begin making memories to make memories. The oversized driveway gives you ample parking outside of the extended 2 car garage on your way to the covered front entry. The kitchen boasts stainless steel appliances, granite countertops, plenty of cabinets with a separate pantry closet, beautiful lighting fixtures over the island with seating and a stainless sink. The second floor offers the convenience of second floor laundry, second floor Hvac unit, three spacious bedrooms, 1 full baths, and a primary bedroom suite. The primary boasts tall ceilings, walk-in closet, and a private ensuite featuring a double sink vanity and walk-in shower. The lower level is finished offering additional living space with a 5th bedroom and full bath, unfinished storage, utilities, and a walk-out to the yard . 3 sliding doors in the family room area takes you to the backyard with view of the abundance of green space waiting to be transformed into your backyard oasis like hosting summer BBQ's This home is under construction with so much to offer new homeowners. Imagine all this and in close proximity to shopping, restaurants, and commuter routes.
Home Details
Home Type
- Single Family
Est. Annual Taxes
- $1,013
Year Built
- Built in 2025 | New Construction
Lot Details
- 0.64 Acre Lot
- Sprinkler System
- Property is in excellent condition
- Property is zoned DR5.5
Parking
- 2 Car Attached Garage
- Side Facing Garage
Home Design
- Colonial Architecture
- A-Frame Home
- Advanced Framing
- Blown-In Insulation
- Architectural Shingle Roof
- Vinyl Siding
- Concrete Perimeter Foundation
- Rough-In Plumbing
- Asphalt
Interior Spaces
- Property has 2 Levels
- Tray Ceiling
- Ceiling height of 9 feet or more
- Ceiling Fan
- Recessed Lighting
- Gas Fireplace
- Double Hung Windows
- Insulated Doors
- Combination Kitchen and Living
- Attic
Kitchen
- Eat-In Kitchen
- Gas Oven or Range
- <<microwave>>
- Dishwasher
- Kitchen Island
- Disposal
Flooring
- Wood
- Carpet
Bedrooms and Bathrooms
- En-Suite Bathroom
- Soaking Tub
- Walk-in Shower
Partially Finished Basement
- Walk-Out Basement
- Basement with some natural light
Home Security
- Carbon Monoxide Detectors
- Fire Sprinkler System
Schools
- Pine Grove Elementary And Middle School
- Loch Raven High School
Utilities
- 90% Forced Air Heating and Cooling System
- Underground Utilities
- 200+ Amp Service
- Electric Water Heater
- No Septic System
- Cable TV Available
Additional Features
- Halls are 36 inches wide or more
- Energy-Efficient Windows
Community Details
- No Home Owners Association
Listing and Financial Details
- Tax Lot 25B
- Assessor Parcel Number 04092500019233
Map
Home Values in the Area
Average Home Value in this Area
Property History
| Date | Event | Price | Change | Sq Ft Price |
|---|---|---|---|---|
| 05/05/2025 05/05/25 | Pending | -- | -- | -- |
| 12/15/2024 12/15/24 | For Sale | $625,000 | +603.4% | $176 / Sq Ft |
| 09/02/2024 09/02/24 | Sold | $88,850 | -28.9% | -- |
| 08/19/2024 08/19/24 | Pending | -- | -- | -- |
| 08/01/2024 08/01/24 | Price Changed | $125,000 | -3.8% | -- |
| 06/21/2024 06/21/24 | For Sale | $130,000 | -- | -- |
Similar Homes in Parkville, MD
Source: Bright MLS
MLS Number: MDBC2114852
- 17 Tigreff Ct
- 1932 Rushley Rd
- 9 Kathsway Ct
- 9004 Weathervane Garth
- 8678 Hoerner Ave
- 2314 Covered Bridge Garth
- 8729B Old Harford Rd
- 1801 Darrich Dr
- 8663 Black Oak Rd
- 2403 Harwood Rd
- 8625 Black Oak Rd
- 15 Topwood Ct
- 11 White Spruce Ct
- 8615 Old Harford Rd
- 8711 Stockwell Rd
- 2432 Autumn View Way
- 2404 Edgewood Ave
- 8718 Lackawanna Ave
- 8615 Midi Ave
- 9028 Old Harford Rd






