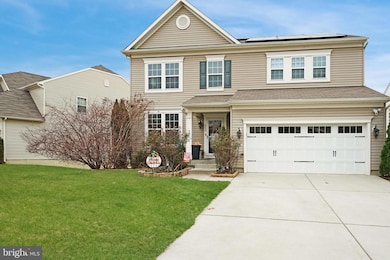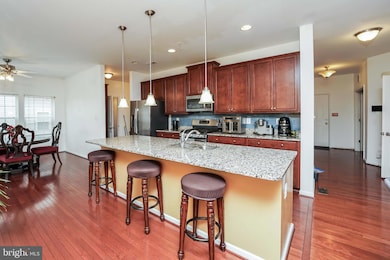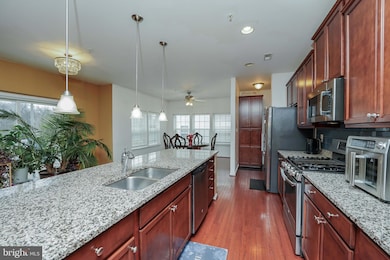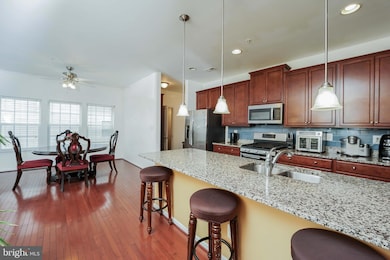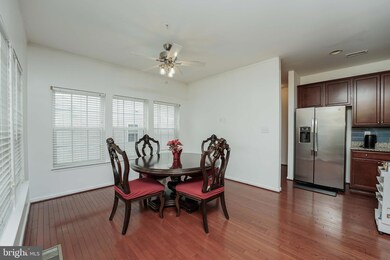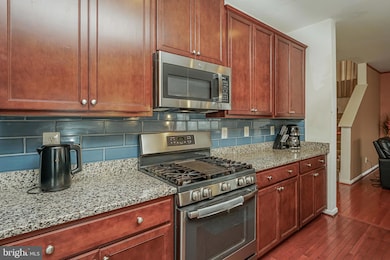
1932 Rushley Rd Baltimore, MD 21234
Estimated payment $4,296/month
Highlights
- Wood Flooring
- Eat-In Kitchen
- Crown Molding
- 2 Car Direct Access Garage
- Wet Bar
- Walk-In Closet
About This Home
PRICED REDUCED $35,000*********BRING YOUR BEST OFFER******** SELLLERS ARE HIGHLY MOTIVATED ***A Must See*** Elegant 5-Bedroom Colonial in Cromwell Ridge Welcome to this stunning model-like 5-bedroom colonial home in the sought-after Cromwell Ridge community! Built in 2016, this residence exudes modern sophistication and practicality, making it perfect for comfortable living and entertaining.Main Level: Step into an open-concept layout with engineered hardwood flooring that flows seamlessly throughout. The eat-in kitchen is a chef's dream, featuring modern updates, an island with a breakfast bar, and plenty of counter space. The adjacent family room and additional sitting/living room provide ample space for gatherings or cozy evenings in. A private office and convenient powder room complete the main level, offering versatility and ease of use.Upper Level: The primary bedroom is a retreat, boasting two custom-organized walk-in closets and an en-suite bath with dual sinks, a spacious shower, and a separate toilet area for privacy. The upper level also includes three additional bedrooms, a full bath, a versatile loft area, and a laundry room for added convenience.Lower Level: The fully finished walk-out basement expands the living space with luxury vinyl plank flooring, a kitchenette, a spacious family room, an additional bedroom, and a full bathroom. A storage room and direct access to a beautiful stone patio complete this level, making it ideal for guests or multi-generational living.Outdoor Living: The meticulously landscaped yard features a fully fenced backyard, a maintenance-free deck, and a stone patio—creating the perfect oasis for relaxation or entertaining.Location: Conveniently located just minutes from I-695, this home offers easy access to shopping, dining, and all the amenities you need.Don't miss the opportunity to own this move-in-ready gem! Contact us today for a private showing
Home Details
Home Type
- Single Family
Est. Annual Taxes
- $6,477
Year Built
- Built in 2016
Lot Details
- 7,143 Sq Ft Lot
- Vinyl Fence
HOA Fees
- $100 Monthly HOA Fees
Parking
- 2 Car Direct Access Garage
- 2 Driveway Spaces
- Front Facing Garage
- Garage Door Opener
- On-Street Parking
Home Design
- Slab Foundation
- Vinyl Siding
Interior Spaces
- Property has 3 Levels
- Wet Bar
- Crown Molding
- Ceiling Fan
Kitchen
- Eat-In Kitchen
- Gas Oven or Range
- <<builtInMicrowave>>
- Dishwasher
- Wine Rack
Flooring
- Wood
- Carpet
Bedrooms and Bathrooms
- Walk-In Closet
Laundry
- Laundry on upper level
- Dryer
- Washer
Basement
- Walk-Out Basement
- Connecting Stairway
Utilities
- Forced Air Heating and Cooling System
- Electric Water Heater
Community Details
- Cromwell Ridge Subdivision
Listing and Financial Details
- Tax Lot 20
- Assessor Parcel Number 04092500011427
Map
Home Values in the Area
Average Home Value in this Area
Tax History
| Year | Tax Paid | Tax Assessment Tax Assessment Total Assessment is a certain percentage of the fair market value that is determined by local assessors to be the total taxable value of land and additions on the property. | Land | Improvement |
|---|---|---|---|---|
| 2025 | $7,090 | $584,800 | $104,700 | $480,100 |
| 2024 | $7,090 | $534,433 | $0 | $0 |
| 2023 | $3,334 | $484,067 | $0 | $0 |
| 2022 | $6,315 | $433,700 | $100,100 | $333,600 |
| 2021 | $6,330 | $433,700 | $100,100 | $333,600 |
| 2020 | $6,330 | $433,700 | $100,100 | $333,600 |
| 2019 | $6,809 | $468,900 | $100,100 | $368,800 |
| 2018 | $6,550 | $466,100 | $0 | $0 |
| 2017 | $5,952 | $463,300 | $0 | $0 |
| 2016 | -- | $460,500 | $0 | $0 |
| 2015 | -- | $50,600 | $0 | $0 |
| 2014 | -- | $50,600 | $0 | $0 |
Property History
| Date | Event | Price | Change | Sq Ft Price |
|---|---|---|---|---|
| 04/06/2025 04/06/25 | Price Changed | $660,000 | -2.2% | $188 / Sq Ft |
| 03/06/2025 03/06/25 | Price Changed | $674,999 | -1.5% | $192 / Sq Ft |
| 01/22/2025 01/22/25 | Price Changed | $685,000 | -1.4% | $195 / Sq Ft |
| 12/18/2024 12/18/24 | For Sale | $695,000 | -- | $198 / Sq Ft |
Purchase History
| Date | Type | Sale Price | Title Company |
|---|---|---|---|
| Deed | $510,807 | First American Title Ins Co |
Mortgage History
| Date | Status | Loan Amount | Loan Type |
|---|---|---|---|
| Open | $501,554 | FHA |
Similar Homes in the area
Source: Bright MLS
MLS Number: MDBC2113430
APN: 09-2500011427
- 17 Tigreff Ct
- 1930 Mountain Ave
- 9 Kathsway Ct
- 8663 Black Oak Rd
- 8718 Lackawanna Ave
- 1801 Darrich Dr
- 8625 Black Oak Rd
- 8678 Hoerner Ave
- 1710 White Oak Ave
- 2432 Autumn View Way
- 9004 Weathervane Garth
- 1719 Pin Oak Rd
- 15 Topwood Ct
- 2314 Covered Bridge Garth
- 8533 Chestnut Oak Rd
- 8528 Chestnut Oak Rd
- 1819 Redwood Ave
- 11 White Spruce Ct
- 8520 Chestnut Oak Rd
- 8729B Old Harford Rd
- 3968 Forest Valley Rd
- 2005 Lowell Ridge Rd
- 1703 Wayne Ave
- 8951 Waltham Woods Rd
- 8703 Loch Bend Dr
- 1718 Yakona Rd
- 1722 Red Oak Rd
- 8501 Oakleigh Rd
- 8503 Water Oak Rd
- 8530 Willow Oak Rd
- 8514 Chestnut Oak Rd Unit 1
- 1741 Joan Ave
- 8561 Harris Ave
- 8559 Harris Ave
- 1644 Thetford Rd
- 9027 Throgmorton Rd
- 1274 E Joppa Rd
- 1642 Hardwick Rd
- 8309 Arbor Station Way
- 2607 Bradwell Ct

