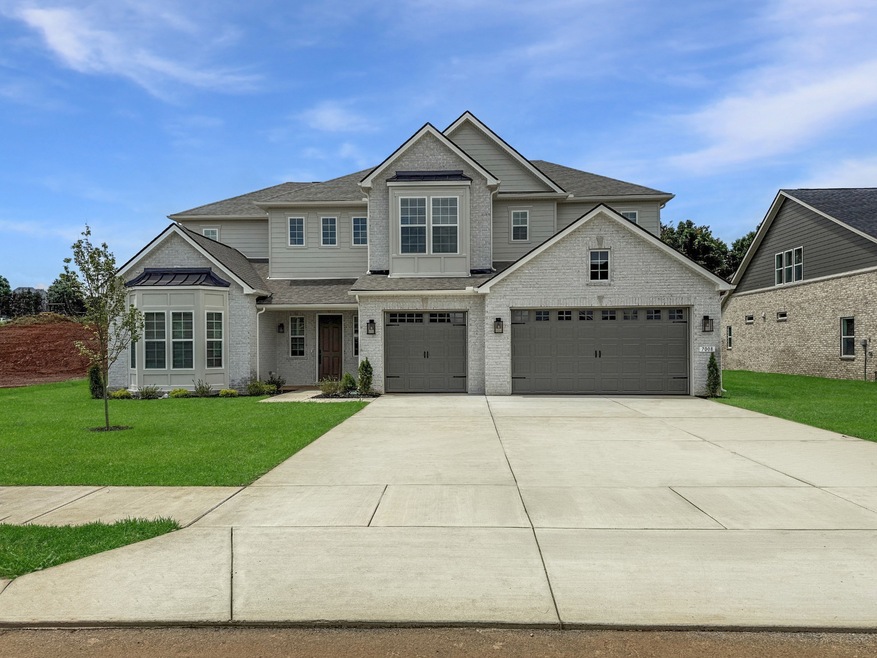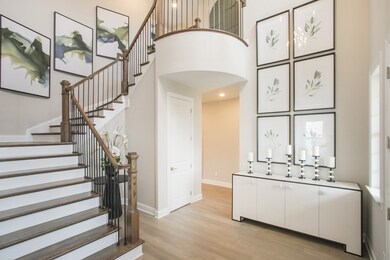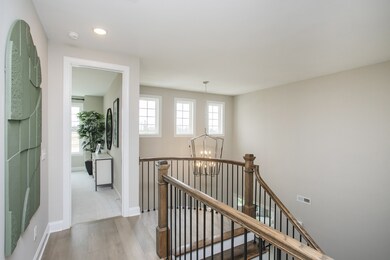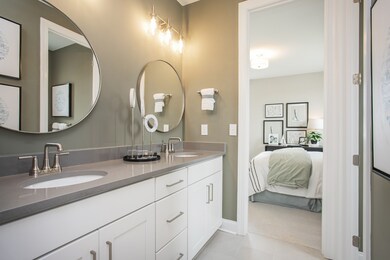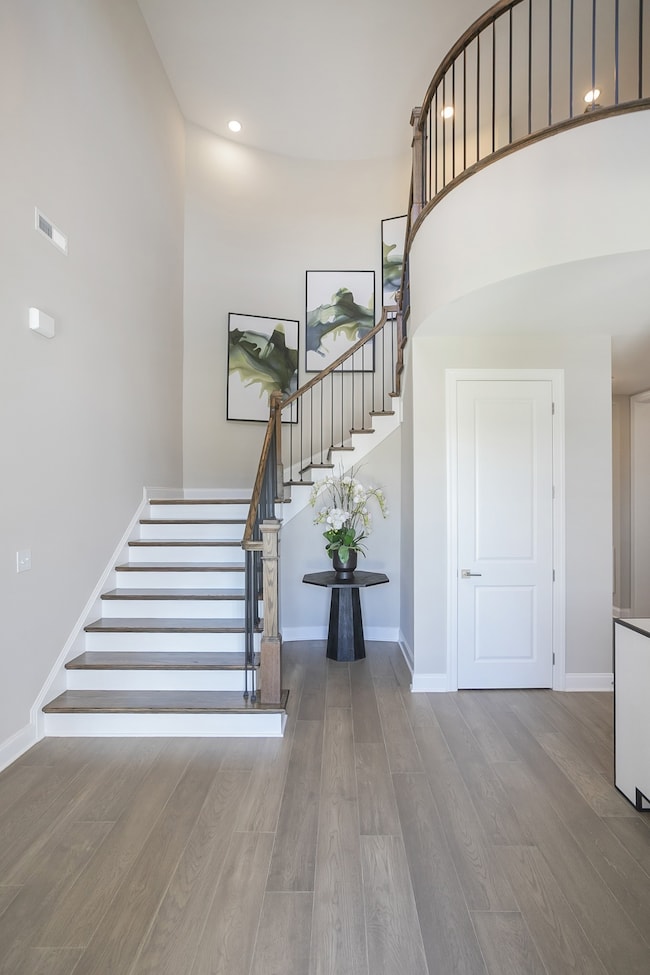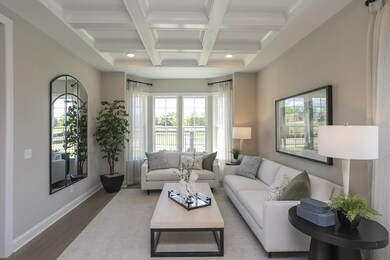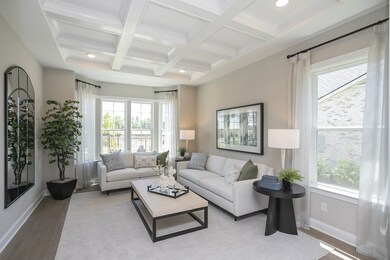
1934 Harmony Rd Spring Hill, TN 37174
Estimated payment $7,269/month
Highlights
- Community Pool
- Cooling Available
- ENERGY STAR Qualified Appliances
- 3 Car Attached Garage
- Tile Flooring
- Central Heating
About This Home
LUXURY FINISHES AND UPGRADES ARE ALREADY FACTORED INTO THE PRICE FOR A SEAMLESS BUYING EXPERIENCE. Welcome to the breathtaking Harmon floorplan, a showcase of thoughtful design, luxurious finishes, and unparalleled craftsmanship. Boasting 5 bedrooms, 4 bathrooms, and a 3-car garage, this home offers both elegance and functionality. This is also our model home. Step into a grand two-story entryway that flows seamlessly into the spacious living and dining rooms, featuring tray and beamed ceilings for added sophistication. The gourmet kitchen is a chef’s dream, complete with a walk-in pantry, a spacious island, and an adjacent nook that opens to a covered patio is perfect for entertaining. The main floor includes a private guest suite with a full bath and a conveniently located mudroom and laundry area. Upstairs, you'll find a luxurious primary suite with a beamed ceiling, a private retreat, and a deluxe spa-like bathroom with a soaking tub, walk-in shower, and an expansive walk-in closet. Three additional bedrooms, two more bathrooms, and ample closet space complete the second floor. This home is the epitome of luxury and convenience, located in the sought-after August Park.
Listing Agent
Richmond American Homes of Tennessee Inc Brokerage Phone: 5308284626 License #329918 Listed on: 06/06/2025
Home Details
Home Type
- Single Family
Est. Annual Taxes
- $8,069
Year Built
- Built in 2025
HOA Fees
- $83 Monthly HOA Fees
Parking
- 3 Car Attached Garage
Home Design
- Brick Exterior Construction
- Slab Foundation
Interior Spaces
- 4,531 Sq Ft Home
- Property has 2 Levels
Kitchen
- Microwave
- Freezer
- Dishwasher
- ENERGY STAR Qualified Appliances
- Disposal
Flooring
- Carpet
- Tile
- Vinyl
Bedrooms and Bathrooms
- 5 Bedrooms | 1 Main Level Bedroom
- 4 Full Bathrooms
Schools
- Allendale Elementary School
- Spring Station Middle School
- Summit High School
Utilities
- Cooling Available
- Central Heating
Listing and Financial Details
- Tax Lot 252
Community Details
Overview
- August Park Subdivision
Recreation
- Community Pool
Map
Home Values in the Area
Average Home Value in this Area
Property History
| Date | Event | Price | Change | Sq Ft Price |
|---|---|---|---|---|
| 06/06/2025 06/06/25 | Pending | -- | -- | -- |
| 06/06/2025 06/06/25 | For Sale | $1,175,933 | -- | $260 / Sq Ft |
Similar Homes in Spring Hill, TN
Source: Realtracs
MLS Number: 2904924
- 1150 Brixworth Dr
- 1350 Round Hill Ln
- 7004 Thunderhead Way
- 7002 Thunderhead Way
- 7008 Thunderhead Way
- 7001 Thunderhead Way
- 7003 Thunderhead Way
- 7005 Thunderhead Way
- 7006 Thunderhead Way
- 7000 Thunderhead Way
- 1702 Stoney Hill Ln
- 3007 Michaleen Dr
- 1108 Brixworth Dr
- 1384 Round Hill Ln
- 1940 Harmony Rd
- 1937 Harmony Rd
- 1939 Harmony Rd
- 5964 Hunt Valley Dr
- 1935 Harmony Rd
- 6007 Painted Skies Dr
