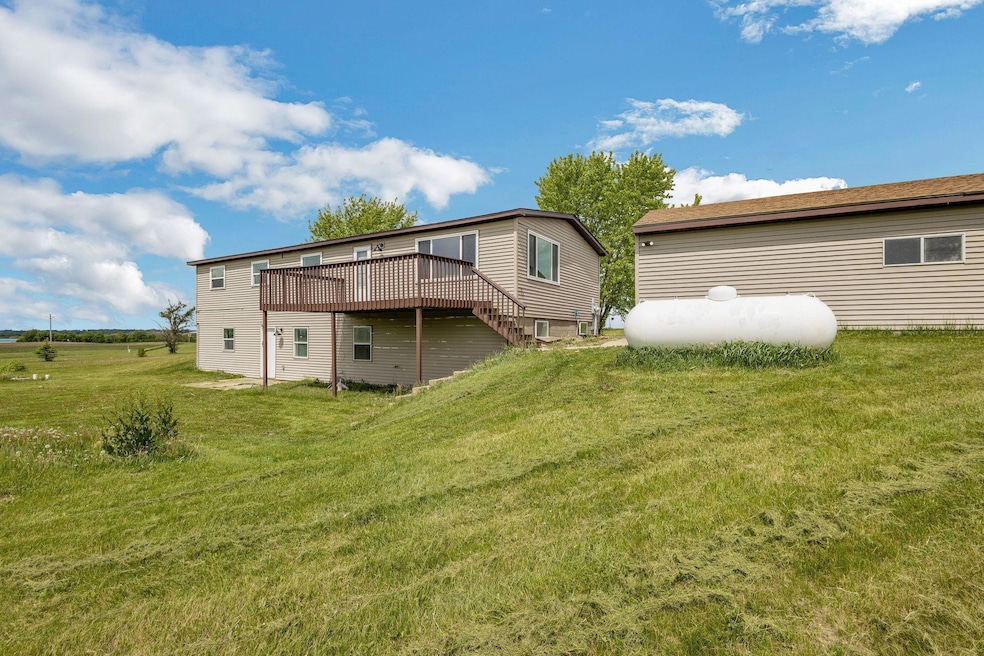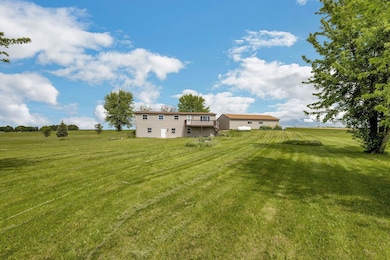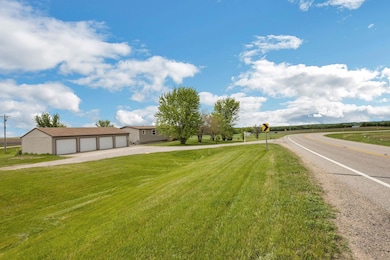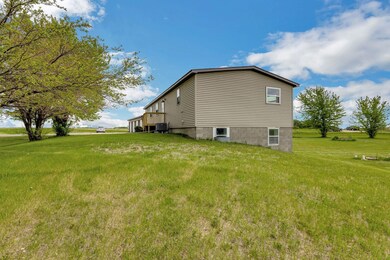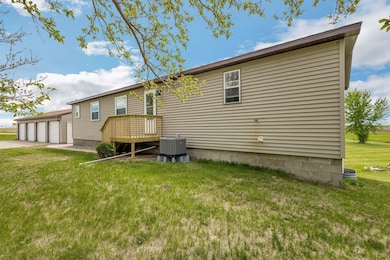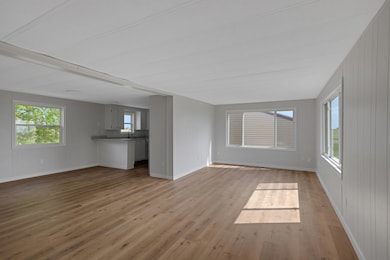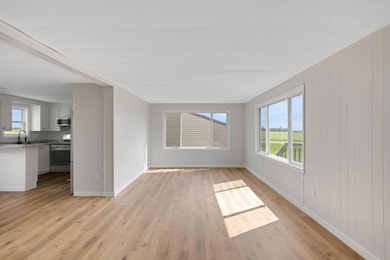
19363 County Road 21 Richmond, MN 56368
Estimated payment $1,878/month
Highlights
- No HOA
- Eden Valley Secondary School Rated 9+
- Forced Air Heating and Cooling System
About This Home
Welcome to your own slice of country paradise just outside of Richmond! This spacious 5-bedroom, 2-bathroom home is perfectly situated on 3.5 beautiful acres, offering the perfect blend of privacy, space, and functionality. Inside, you’ll find an open, inviting floor plan with generous living areas and large windows that fill the home with natural light. The kitchen boasts brand new appliances and a sleek granite countertop, flowing seamlessly into the dining and living rooms — ideal for both everyday living and entertaining. The master bedroom features a walk-in closet and sits just steps away from the main floor bath & laundy. Step out onto the back deck and enjoy peaceful views of the yard and surrounding countryside — perfect for morning coffee or evening sunsets. The lower level offers additional living space with a walkout basement, providing easy access to the backyard and endless possibilities for future finishing or extra storage. Big-ticket updates include a brand new roof in 2025 along with a new furnace and A/C in 2024, offering peace of mind for years to come. Outside, the property features a mix of open yard space and mature trees, offering room to roam, garden, or simply relax in the quiet of the country. The 4-stall garage is perfect for vehicles, toys, and extra storage. Don’t miss your chance to make this one yours — schedule your private showing today!
Home Details
Home Type
- Single Family
Est. Annual Taxes
- $1,578
Year Built
- Built in 1975
Lot Details
- 3.5 Acre Lot
Parking
- 4 Car Garage
Interior Spaces
- 2-Story Property
Kitchen
- Range
- Microwave
- Dishwasher
Bedrooms and Bathrooms
- 5 Bedrooms
Laundry
- Dryer
- Washer
Finished Basement
- Walk-Out Basement
- Basement Fills Entire Space Under The House
Utilities
- Forced Air Heating and Cooling System
- Propane
- Well
- Septic System
Community Details
- No Home Owners Association
Listing and Financial Details
- Assessor Parcel Number 08046160012
Map
Home Values in the Area
Average Home Value in this Area
Tax History
| Year | Tax Paid | Tax Assessment Tax Assessment Total Assessment is a certain percentage of the fair market value that is determined by local assessors to be the total taxable value of land and additions on the property. | Land | Improvement |
|---|---|---|---|---|
| 2024 | $1,578 | $182,700 | $78,000 | $104,700 |
| 2023 | $1,440 | $167,300 | $77,800 | $89,500 |
| 2022 | $1,412 | $127,900 | $64,500 | $63,400 |
| 2021 | $1,434 | $127,900 | $64,500 | $63,400 |
| 2020 | $1,404 | $127,100 | $64,500 | $62,600 |
| 2019 | $1,368 | $117,000 | $61,800 | $55,200 |
| 2018 | $1,178 | $100,900 | $46,800 | $54,100 |
| 2017 | $1,138 | $97,200 | $44,800 | $52,400 |
| 2016 | $1,206 | $0 | $0 | $0 |
| 2015 | $1,196 | $0 | $0 | $0 |
| 2014 | -- | $0 | $0 | $0 |
Property History
| Date | Event | Price | Change | Sq Ft Price |
|---|---|---|---|---|
| 07/02/2025 07/02/25 | Price Changed | $329,000 | -5.7% | $130 / Sq Ft |
| 05/30/2025 05/30/25 | For Sale | $349,000 | -- | $138 / Sq Ft |
Purchase History
| Date | Type | Sale Price | Title Company |
|---|---|---|---|
| Deed | $200,000 | -- | |
| Deed | $75,000 | -- | |
| Foreclosure Deed | -- | -- | |
| Deed | $140,000 | -- | |
| Deed | $140,000 | -- | |
| Deed | $7,500 | -- |
Mortgage History
| Date | Status | Loan Amount | Loan Type |
|---|---|---|---|
| Open | $200,000 | New Conventional |
Similar Homes in Richmond, MN
Source: NorthstarMLS
MLS Number: 6726373
APN: 08.04616.0012
- 18096 Browns Lake Rd Unit 2
- 18096 Browns Lake Rd Unit 17
- 20361 Rolling Acres Dr
- 18162 Raymond Ave
- 18974 Long Lake Rd
- 20835 Drumflower Rd
- 630 Meadowlark Ln
- 545 Willow Ave
- 525 Willow Ave
- 554 Willow Ave
- 544 Willow Ave
- 553 Coleman Ave E
- 543 Coleman Ave E
- 637 Oriole Ln
- 632 Oriole Ln
- 627 Oriole Ln
- 871 State St N
- 335 Cossairt Ave W
- 20404 Elkview Rd
- 20554 Elkview Ct
- 1160 W Wind Rd
- 214 9th Ave N Unit 1
- 103 Main St
- 100 River Oaks Dr N
- 245 Mn-55
- 209 Keystone Ct
- 401 4th Ave SE
- 332 Cypress Dr
- 451 Winden Way
- 535 6th St
- 235 20th Ave SE
- 507 Gumtree St E
- 1205 S Sibley Ave
- 501 Suncrest Dr
- 3275 40th Ave S
- 690 Prosper Dr
- 3856 21st Ave S
- 813 7th St S
- 2005 Frontage Rd N
- 2405 County Road 74
