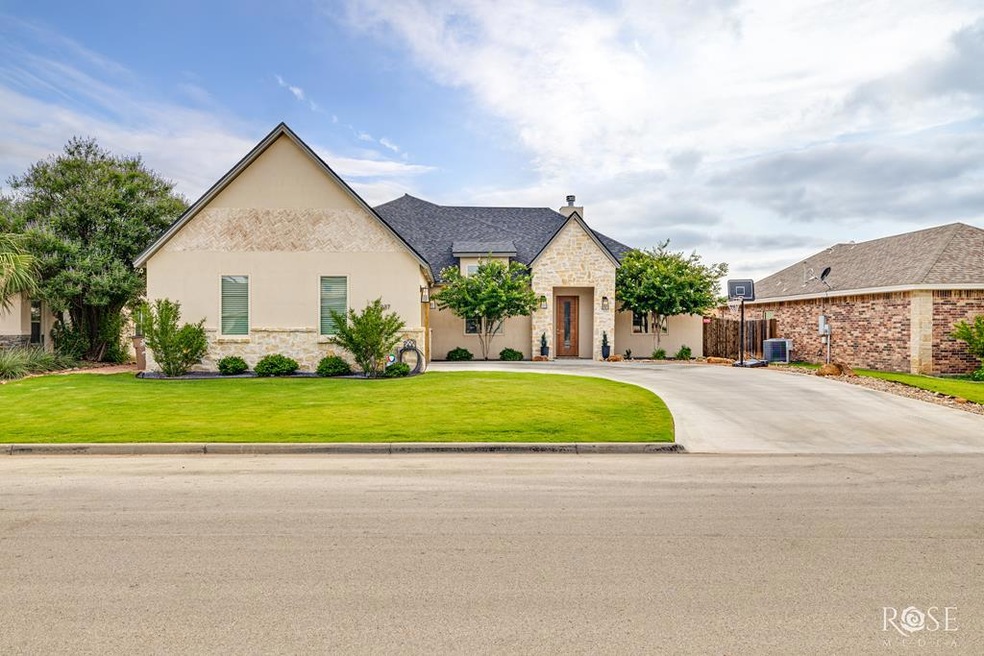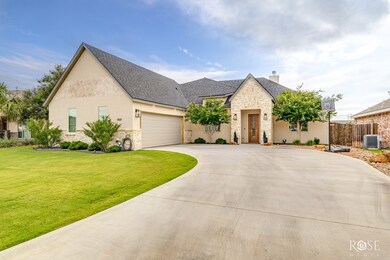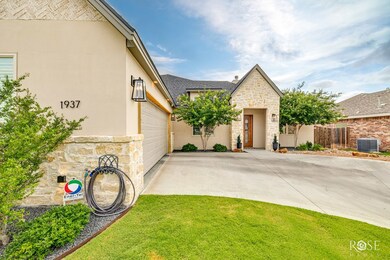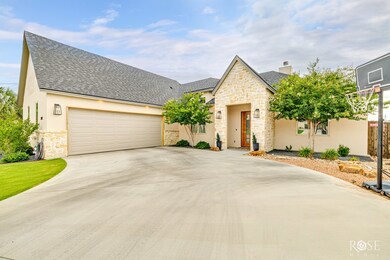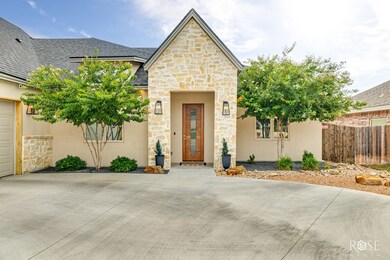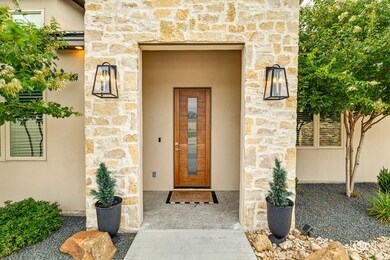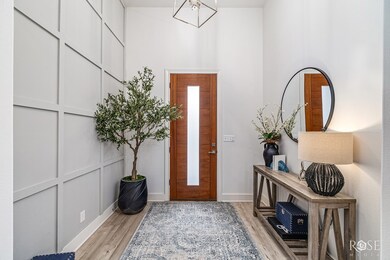
1937 Overhill Dr San Angelo, TX 76904
Country Club NeighborhoodEstimated payment $4,183/month
Highlights
- Outdoor Kitchen
- No HOA
- 2 Car Attached Garage
- Granite Countertops
- Covered patio or porch
- Interior Lot
About This Home
Let's talk about 1937 Overhill Dr., a stunning home nestled in the prestigious Bentwood Country Club Estates. This meticulously crafted 4-bed, 3-bath gem, was built in 2021 by Clearview Custom Homes. With 2,580 sq ft of luxurious living space, you'll immediately appreciate the thoughtful design & high-end finishes. Step inside & you'll be greeted by an open-concept layout that feels both grand & inviting. Take a moment to look up & notice the designer ceilings & beams – they truly add a touch of custom elegance. The kitchen is a dream, featuring a built-in 5-burner gas stove & a custom vent hood that makes a statement. Every detail in this home has been carefully selected to offer both style & practicality. But the appeal doesn't stop indoors. Head outside to discover a beautifully landscaped yard & a large, covered patio. And for those who love to entertain, you'll be thrilled with the outdoor kitchen, ready for all your al fresco dining adventures. Schedule your showing today!!
Listing Agent
ERA Newlin & Company Brokerage Email: 3254810500, info@sanangeloera.com Listed on: 06/06/2025
Home Details
Home Type
- Single Family
Est. Annual Taxes
- $8,648
Year Built
- Built in 2021
Lot Details
- 9,714 Sq Ft Lot
- Privacy Fence
- Landscaped
- Interior Lot
- Sprinkler System
Home Design
- Brick Exterior Construction
- Slab Foundation
- Composition Roof
- Stucco
- Stone
Interior Spaces
- 2,580 Sq Ft Home
- 1-Story Property
- Ceiling Fan
- Double Pane Windows
- Window Treatments
- Living Room with Fireplace
- Dining Area
- Laundry Room
Kitchen
- Gas Oven or Range
- <<microwave>>
- Dishwasher
- Granite Countertops
Flooring
- Carpet
- Tile
Bedrooms and Bathrooms
- 4 Bedrooms
- Split Bedroom Floorplan
- 3 Full Bathrooms
Parking
- 2 Car Attached Garage
- Carport
- Garage Door Opener
Outdoor Features
- Covered patio or porch
- Outdoor Kitchen
Schools
- Lamar Elementary School
- Glenn Middle School
- Central High School
Utilities
- Central Heating and Cooling System
- Vented Exhaust Fan
- Water Heater
Community Details
- No Home Owners Association
- Bentwood Country Club Est Subdivision
Listing and Financial Details
- Legal Lot and Block 28A / 16-A
Map
Home Values in the Area
Average Home Value in this Area
Tax History
| Year | Tax Paid | Tax Assessment Tax Assessment Total Assessment is a certain percentage of the fair market value that is determined by local assessors to be the total taxable value of land and additions on the property. | Land | Improvement |
|---|---|---|---|---|
| 2024 | $8,648 | $539,380 | $47,180 | $492,200 |
| 2023 | $8,176 | $552,770 | $60,570 | $492,200 |
| 2022 | $10,323 | $465,880 | $31,550 | $434,330 |
| 2021 | $6,577 | $271,270 | $0 | $0 |
| 2020 | $775 | $31,550 | $31,550 | $0 |
| 2019 | $799 | $31,550 | $31,550 | $0 |
| 2018 | $795 | $31,550 | $31,550 | $0 |
| 2017 | $791 | $31,550 | $31,550 | $0 |
| 2016 | $791 | $31,550 | $31,550 | $0 |
| 2015 | $1,514 | $60,000 | $60,000 | $0 |
| 2014 | -- | $0 | $0 | $0 |
Property History
| Date | Event | Price | Change | Sq Ft Price |
|---|---|---|---|---|
| 06/19/2025 06/19/25 | For Sale | $625,000 | 0.0% | $242 / Sq Ft |
| 06/09/2025 06/09/25 | Pending | -- | -- | -- |
| 06/06/2025 06/06/25 | For Sale | $625,000 | +21.4% | $242 / Sq Ft |
| 06/23/2021 06/23/21 | Sold | -- | -- | -- |
| 05/17/2021 05/17/21 | Pending | -- | -- | -- |
| 05/11/2021 05/11/21 | For Sale | $515,000 | -- | $200 / Sq Ft |
Purchase History
| Date | Type | Sale Price | Title Company |
|---|---|---|---|
| Vendors Lien | -- | None Available | |
| Vendors Lien | -- | None Available | |
| Deed | -- | -- | |
| Deed | -- | -- |
Mortgage History
| Date | Status | Loan Amount | Loan Type |
|---|---|---|---|
| Open | $414,000 | New Conventional | |
| Previous Owner | $352,000 | Construction | |
| Previous Owner | $36,000 | New Conventional |
Similar Homes in San Angelo, TX
Source: San Angelo Association of REALTORS®
MLS Number: 127738
APN: 03-14050-0101-028-00
- 1737 Overhill Dr Unit 27
- 5668 King Mill Cir
- 5664 King Mill Cir
- 1958 Beaty Rd
- 1954 Beaty Rd
- 5610 King Mill Cir
- 5531 Woodbine Ln
- 1733 Overhill Dr
- 2016 Beaty Cir
- 1911 Beaty Rd Unit 27
- 1905 Beaty Rd
- 5526 Enclave Ct
- 5514 Enclave Ct
- 2061 Beaty Rd
- 2001 Willow Dr
- 5318 Beverly Dr
- 00 Other
- 5441 Riviera Ln
- 5437 Riviera Ln
- 5426 Enclave Ct
- 1630 Canal Rd
- 6622 Knickerbocker Rd
- 2237 Valleyview Blvd
- 2228 Valleyview Blvd
- 5014 Westway Dr
- 2617 Southland Blvd
- 4445 Fall Creek Dr
- 3530 Canadian St
- 1625 Sunset Dr
- 2901 Sunset Dr
- 2508 Sweetbriar Dr
- 3570 Grandview Dr
- 3410 Wildewood Dr
- 3018 Knickerbocker Rd
- 3226 Woodland Cir
- 4042 Huntington Ln
- 2602 Sleepy Hollow Rd
- 2123 Industrial Ave
- 5221 Coral Way
- 3609 High Meadow Dr
