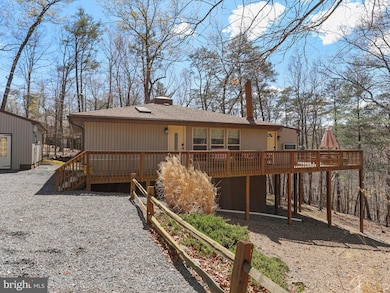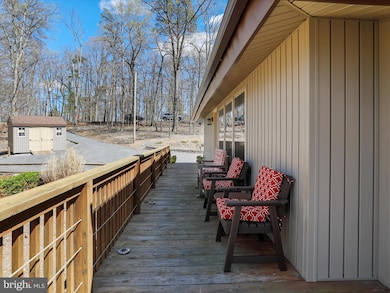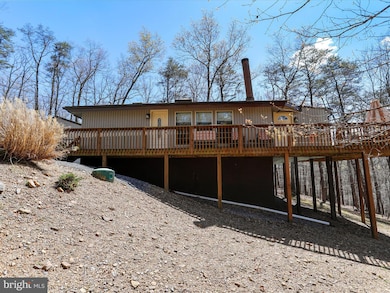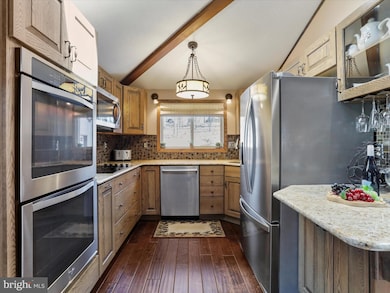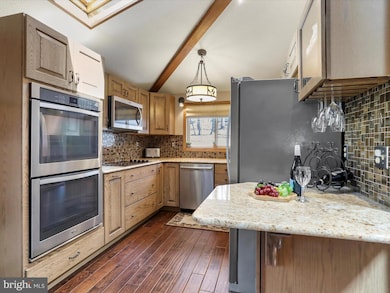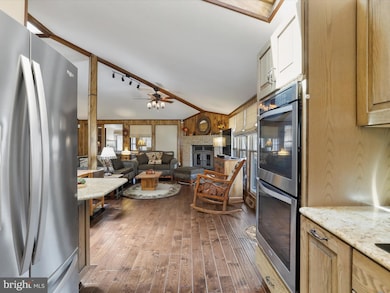
194 Endless Summer Rd Hedgesville, WV 25427
Estimated payment $2,168/month
Highlights
- Golf Club
- Fitness Center
- View of Trees or Woods
- Bar or Lounge
- Newspaper Service
- 1.84 Acre Lot
About This Home
PRICE IMPROVEMENT! Tucked on a wooded lot just under 2 acres, this lovingly maintained home wraps you in comfort the moment you arrive. From the thoughtfully upgraded main house to the beautifully finished studio space in the detached garage, every inch of this property radiates care, quality, and character.
Let's start with the office/studio-accessed via French doors or from the garage. This vaulted, open-beam, tongue-and-groove-ceiling space is finished with industrial-grade vinyl flooring, a decorative ceiling fan, custom built-in desk and cabinetry, laminate counters, and storage hidden behind stunning barn doors. It's climate-controlled with a remote HVAC system and conveys with the TV. Whether you need a home office, craft room, guest retreat, or creative studio, this space adapts with style.
The home's immaculate wraparound deck has been extended for outdoor living, with traditional wood railings reinforced by modern coated wire-an on-trend upgrade that adds both beauty and safety. Enter through the side door into a spacious and serene entry retreat—a beautifully finished room with built-in cabinetry, quality industrial carpet, and vaulted, wood-lined ceilings. Whether you're storing gear, relaxing on the daybed with a good book, or greeting the day with a cup of coffee, this space blends function and soul in all the right ways.
One children's bedroom sits just beyond, sweetly styled with a stained-glass ceiling light and double closets. French doors open to the heart of the home a magnificent great room with soaring vaulted ceilings, exposed beams, skylight, hardwood floors, and a wood-burning corner fireplace. Decorative lighting and a unique ceiling fan round out the charm.
The Chef's Kitchen is a dream. Custom KraftMaid cabinetry, granite counters, glass backsplash, stainless steel appliances, 5-burner ceramic cooktop, corner cabinet carousels, full-size double convection ovens, a deep sink, microwave, pantry, wine bar, and under-cabinet glass holders-all lit with perfectly placed track lights. There are too many thoughtful, high-end features to list-this kitchen truly delivers both style and function.
The adjacent laundry room is a surprise delight: vaulted ceiling, durable vinyl floors, full-size washer and steam dryer, linen closet, and a tucked-away desk nook.
The guest bedroom features a vaulted ceiling, exposed beam, Berber carpet, closet for storage, and a ceiling fan with light.
The serene primary suite easily fits a king-sized bed, with a vaulted ceiling, Berber carpet, and wall-mounted reading sconces. The en-suite bath features a custom-tiled, oversized shower with glass doors and a five-shower-head spa system, plus a glass block window for natural light and privacy.
Additional features include:
• New vinyl siding (2024) and all new windows (2014)
• Fresh interior paint throughout
• Oversized and illuminated crawlspace with pristine vapor barrier
• Detached one-car garage with vaulted ceiling, built-ins, separate electric, and refrigerator that conveys
• Large garden shed for tools and outdoor gear
• Deck lighting for evening ambiance
• New French drain beside garage
• Lots of parking in the crush-and-run stone driveway
• Consistent preventative maintenance and pest service
• All window treatments convey
• A list of select furniture and items that convey is available upon request
This home also includes a Class A membership to The Woods Club, granting access to championship golf, indoor/outdoor pools, tennis, fitness center, clubhouse, trails, and more.
Simply put: this home feels like a bear hug. It's peaceful, practical, and full of possibility.
And it's ready for its next chapter.
Home Details
Home Type
- Single Family
Est. Annual Taxes
- $1,067
Year Built
- Built in 1986
Lot Details
- 1.84 Acre Lot
- Cul-De-Sac
- Decorative Fence
- Partially Wooded Lot
- Backs to Trees or Woods
- Property is in excellent condition
- Property is zoned 101
HOA Fees
- $67 Monthly HOA Fees
Parking
- 1 Car Direct Access Garage
- 5 Driveway Spaces
- Parking Storage or Cabinetry
- Front Facing Garage
- Gravel Driveway
Home Design
- Cottage
- Studio
- Block Foundation
- Wood Walls
- Architectural Shingle Roof
- Vinyl Siding
- Stick Built Home
Interior Spaces
- 1,324 Sq Ft Home
- Property has 1 Level
- Open Floorplan
- Partially Furnished
- Paneling
- Beamed Ceilings
- Wood Ceilings
- Vaulted Ceiling
- Ceiling Fan
- Skylights
- Fireplace With Glass Doors
- Brick Fireplace
- Double Pane Windows
- Vinyl Clad Windows
- Window Treatments
- Stained Glass
- Window Screens
- French Doors
- Insulated Doors
- Sitting Room
- Living Room
- Views of Woods
- Crawl Space
Kitchen
- Double Oven
- Electric Oven or Range
- Cooktop
- Built-In Microwave
- Extra Refrigerator or Freezer
- Upgraded Countertops
Flooring
- Wood
- Carpet
- Luxury Vinyl Plank Tile
Bedrooms and Bathrooms
- 3 Main Level Bedrooms
- En-Suite Primary Bedroom
- En-Suite Bathroom
- 2 Full Bathrooms
- Bathtub with Shower
- Walk-in Shower
Laundry
- Laundry Room
- Laundry on main level
- Front Loading Dryer
- Front Loading Washer
Home Security
- Exterior Cameras
- Surveillance System
Outdoor Features
- Lake Privileges
- Deck
- Shed
- Rain Gutters
Utilities
- Central Air
- Ductless Heating Or Cooling System
- Heat Pump System
- Above Ground Utilities
- 200+ Amp Service
- Electric Water Heater
- On Site Septic
Listing and Financial Details
- Tax Lot 93
- Assessor Parcel Number 04 12L003200000000
Community Details
Overview
- Association fees include management, road maintenance, snow removal, trash
- $217 Other Monthly Fees
- The Woods Homeowners Association
- The Woods Subdivision
- Property Manager
- Community Lake
- Planned Unit Development
Amenities
- Newspaper Service
- Beauty Salon
- Sauna
- Clubhouse
- Meeting Room
- Bar or Lounge
- Laundry Facilities
- Elevator
Recreation
- Golf Club
- Golf Course Community
- Tennis Courts
- Indoor Tennis Courts
- Community Basketball Court
- Racquetball
- Shuffleboard Court
- Community Playground
- Fitness Center
- Community Indoor Pool
- Lap or Exercise Community Pool
- Community Spa
- Putting Green
Map
Home Values in the Area
Average Home Value in this Area
Tax History
| Year | Tax Paid | Tax Assessment Tax Assessment Total Assessment is a certain percentage of the fair market value that is determined by local assessors to be the total taxable value of land and additions on the property. | Land | Improvement |
|---|---|---|---|---|
| 2024 | $1,435 | $116,940 | $37,920 | $79,020 |
| 2023 | $1,359 | $107,520 | $28,500 | $79,020 |
| 2022 | $1,068 | $91,740 | $19,140 | $72,600 |
| 2021 | $1,010 | $86,160 | $17,820 | $68,340 |
| 2020 | $966 | $82,260 | $17,820 | $64,440 |
| 2019 | $941 | $79,620 | $17,820 | $61,800 |
| 2018 | $929 | $78,420 | $17,160 | $61,260 |
| 2017 | $924 | $77,520 | $17,640 | $59,880 |
| 2016 | $907 | $75,420 | $16,920 | $58,500 |
| 2015 | $889 | $72,000 | $16,920 | $55,080 |
| 2014 | $883 | $71,340 | $16,920 | $54,420 |
Property History
| Date | Event | Price | Change | Sq Ft Price |
|---|---|---|---|---|
| 06/02/2025 06/02/25 | Price Changed | $379,000 | -2.3% | $286 / Sq Ft |
| 04/25/2025 04/25/25 | For Sale | $387,900 | -- | $293 / Sq Ft |
Purchase History
| Date | Type | Sale Price | Title Company |
|---|---|---|---|
| Interfamily Deed Transfer | -- | None Available | |
| Deed | -- | -- |
Similar Homes in Hedgesville, WV
Source: Bright MLS
MLS Number: WVBE2039150
APN: 04-12L-00320000
- 201 Endless Summer Rd
- 772 Walden Rd
- 31 Costilla Way
- 94 Aurora Borealis Ln
- 184 Blizzard Ln
- 106 Monacan Trail
- 986 Walden Rd
- 350 Pathfinder Ln
- 19 Snowflake Ln
- 26 Pathfinder Ln
- 101 Chief Cornstalk Trail
- 350 Rotterham Dr
- 391 Winter Camp Trail
- 61 Shawnee Trail
- 60 Conifer Ln
- 499 The Woods Rd
- 703 Tuckahoe Trail
- 264 Tecumseh Trail
- 239 The Woods Rd
- 17 Canada Goose Ln
- 18 Thrower Rd
- 46 Dugan Ct
- 111 Dugan Ct
- 199 Rumbling Rock Rd
- 199 Rumbling Rock Rd Unit Townhome
- 377 Aylesbury Ln
- 78 Mengel Rd
- 19 Pulpit Ln
- 44 Radio Station Rd Unit 2A
- 156 Tower Cir Unit 4
- 55 Snickers Ct
- 8 Chapman St Unit 1
- 703 S Washington St Unit 4
- 2101 Martins Landing Cir
- 268 Wilkes St Unit 11
- 117 Wilkes St Unit 5
- 30 Manzana Ct
- 17 Wagley Dr
- 131 Dripping Spring Dr
- 15000 Hood Cir

