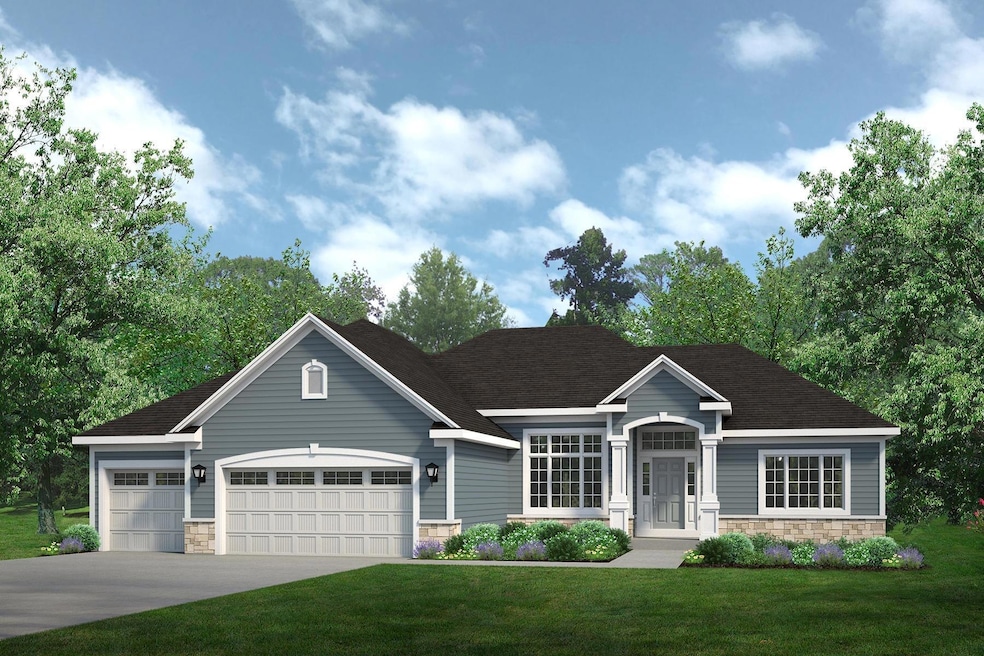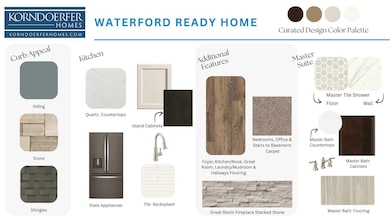
1940 N Creek Dr Grafton, WI 53024
Estimated payment $4,315/month
Highlights
- New Construction
- 0.92 Acre Lot
- Ranch Style House
- Woodview Elementary School Rated A
- Open Floorplan
- 3 Car Attached Garage
About This Home
The Waterford features a designer kitchen with painted maple cabinets, quartz countertops, a tile backsplash, and a snack bar island. The GE appliance package includes a microwave, dishwasher, gas range, chimney hood, and slate-finish fridge. The great room boasts an 11' ceiling and a gas fireplace with stacked stone. Mohawk wood laminate flooring flows through key areas. A private office has glass double doors. The master suite showcases a box-up ceiling, dual vanities with a center drawer, and a 5'x3.5' walk-in tiled shower with a swing glass door and wall-to-wall tile shelf. The basement includes a finished staircase, lookout exposure, and bath rough-in. Fibercement siding, 3' bump-outs, an AZEK deck, and insulated garage doors complete the home. Photo shown is of a similar plan.
Home Details
Home Type
- Single Family
Est. Annual Taxes
- $2,092
Lot Details
- 0.92 Acre Lot
Parking
- 3 Car Attached Garage
- Garage Door Opener
- Unpaved Parking
Home Design
- New Construction
- Ranch Style House
- Poured Concrete
- Clad Trim
Interior Spaces
- 2,264 Sq Ft Home
- Open Floorplan
- Stone Flooring
Kitchen
- Range<<rangeHoodToken>>
- <<microwave>>
- Dishwasher
- Kitchen Island
- Disposal
Bedrooms and Bathrooms
- 3 Bedrooms
- Walk-In Closet
- 2 Full Bathrooms
Laundry
- Dryer
- Washer
Basement
- Basement Fills Entire Space Under The House
- Sump Pump
- Stubbed For A Bathroom
Schools
- Kennedy Elementary School
- John Long Middle School
- Grafton High School
Utilities
- Forced Air Heating and Cooling System
- Heating System Uses Natural Gas
Community Details
- Property has a Home Owners Association
- Blue Stem Subdivision
Listing and Financial Details
- Exclusions: Driveway, Landscaping & Seller's personal property.
- Assessor Parcel Number 102520111001
Map
Home Values in the Area
Average Home Value in this Area
Tax History
| Year | Tax Paid | Tax Assessment Tax Assessment Total Assessment is a certain percentage of the fair market value that is determined by local assessors to be the total taxable value of land and additions on the property. | Land | Improvement |
|---|---|---|---|---|
| 2024 | $2,092 | $122,000 | $122,000 | $0 |
Property History
| Date | Event | Price | Change | Sq Ft Price |
|---|---|---|---|---|
| 04/10/2025 04/10/25 | For Sale | $749,900 | -- | $331 / Sq Ft |
Similar Homes in Grafton, WI
Source: Metro MLS
MLS Number: 1913230
APN: 102520111001
- 123 Fake St
- 1599 N Port Washington Rd Unit 29
- 1599 N Port Washington Rd Unit S4
- 1193 Harmony Ln
- 1197 Harmony Ln
- 1181 Harmony Ln
- 1522 Indian Hill Dr
- 1177 Harmony Ln
- Lt2 N Port Washington Rd
- 1622 Sharon Ln
- 793 Cedar Creek Rd
- 1915 County Rd W
- 160 Candleberry Ln
- 853 N Verona Cir Unit 4
- 220 Candleberry Ln
- 232 Candleberry Ln
- 208 Candleberry Ln
- 155 Mulberry Ln
- 185 Candleberry Ln
- 269 Candleberry Ln
- 1312 Wisconsin Ave
- 1004 Beech St
- 1505 Wisconsin Ave
- 1921 Seasons Way
- 2030 Chateau Ct
- 2185 Wisconsin Ave
- 2212 New Port Vista Dr
- W52N677 Highland Dr Unit Cedarburg duplex upper
- 1802 E Sauk Rd
- N86W6314 Brookdale Dr
- N70W5780 Bridge Rd Unit 5782 - UPPER
- 101B N Mill St Unit 101B
- 640-654 W Hillcrest Rd
- 1084 Westport Dr
- N44W6033 Hamilton Rd
- N49W6337 Western Rd
- 248 Emerald Blvd
- 1074 Mineral Springs Dr Unit 1074
- 1740 W Grand Ave
- 1579-1589 Portview Dr

