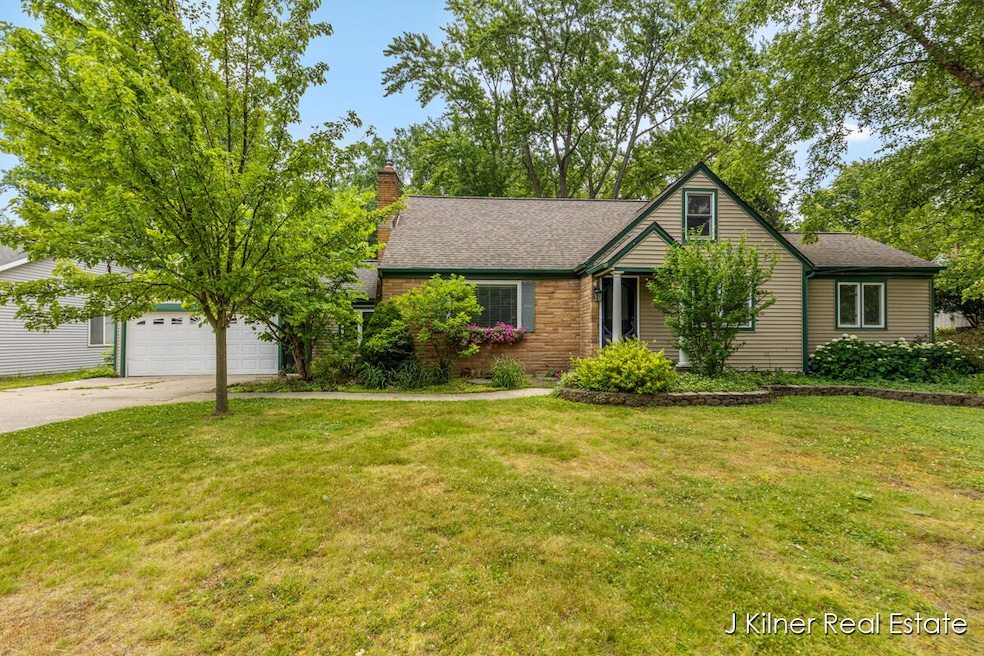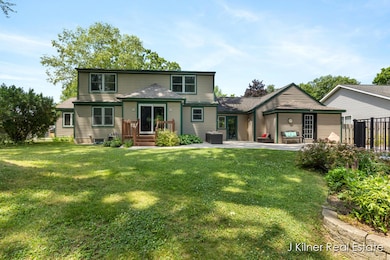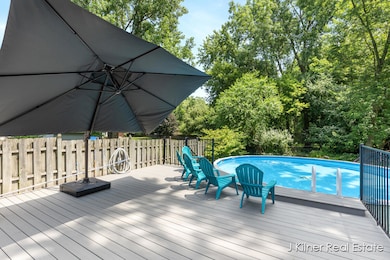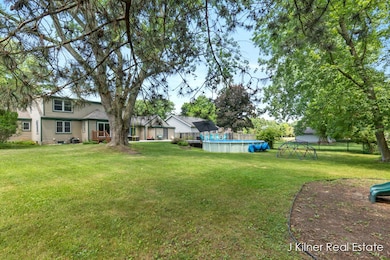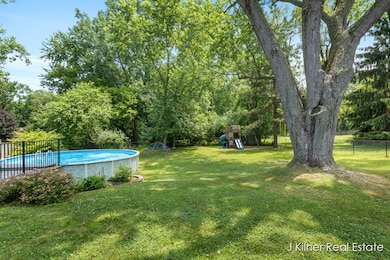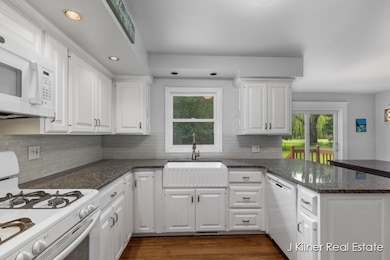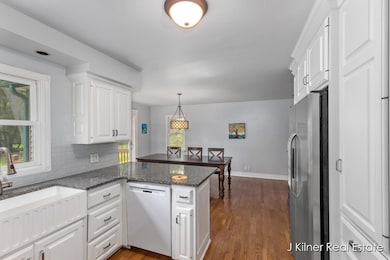
1940 Perkins Ave NE Grand Rapids, MI 49505
North East Citizens Action NeighborhoodEstimated payment $2,741/month
Highlights
- Above Ground Pool
- Deck
- Traditional Architecture
- 0.57 Acre Lot
- Wooded Lot
- Wood Flooring
About This Home
This lovely updated NE Grand Rapids home on over half an acre is a must see. The main floor features a fantastic kitchen with quarts countertops and tile surround with a large dining area great for entertaining all with hardwood floors. It has a spacious living room and primary bedroom on main with a bedroom/office/tv room as well. The large mudroom off the kitchen leads out to the enormous patio and pool deck. Upstairs are three more bedrooms and a full bath and a landing/play area with lots of storage for toys. This house is full of lovely well thought-out built in cabinets and dressers. The lower level is great for recreation and storage. Outside is a Fully Fenced in back yard, an above-ground pool with a new pool deck and great patio area for parties and family fun. It has a newer roof (2021) and newer furnace (2022). There is also a wooded area behind the fence line with a storage shed. With a great location close to 96 and everything GR has to offer it is hard to beat!
Open House Schedule
-
Sunday, July 13, 20253:00 to 5:00 pm7/13/2025 3:00:00 PM +00:007/13/2025 5:00:00 PM +00:00Add to Calendar
Home Details
Home Type
- Single Family
Est. Annual Taxes
- $4,249
Year Built
- Built in 1950
Lot Details
- 0.57 Acre Lot
- Lot Dimensions are 90x245
- Chain Link Fence
- Shrub
- Wooded Lot
- Garden
- Back Yard Fenced
Parking
- 2 Car Attached Garage
- Front Facing Garage
- Garage Door Opener
Home Design
- Traditional Architecture
- Asphalt Roof
- Vinyl Siding
Interior Spaces
- 2,622 Sq Ft Home
- 2-Story Property
- Replacement Windows
- Garden Windows
- Mud Room
Kitchen
- Oven
- Range
- Microwave
- Dishwasher
Flooring
- Wood
- Carpet
- Stone
- Tile
Bedrooms and Bathrooms
- 5 Bedrooms | 2 Main Level Bedrooms
- 2 Full Bathrooms
Laundry
- Laundry on main level
- Dryer
- Washer
Basement
- Basement Fills Entire Space Under The House
- Sump Pump
- Laundry in Basement
Outdoor Features
- Above Ground Pool
- Deck
- Patio
Utilities
- Forced Air Heating and Cooling System
- Heating System Uses Natural Gas
- Natural Gas Water Heater
- High Speed Internet
- Cable TV Available
Community Details
- Recreational Area
Map
Home Values in the Area
Average Home Value in this Area
Tax History
| Year | Tax Paid | Tax Assessment Tax Assessment Total Assessment is a certain percentage of the fair market value that is determined by local assessors to be the total taxable value of land and additions on the property. | Land | Improvement |
|---|---|---|---|---|
| 2025 | $4,000 | $193,000 | $0 | $0 |
| 2024 | $4,000 | $186,200 | $0 | $0 |
| 2023 | $4,059 | $176,000 | $0 | $0 |
| 2022 | $3,853 | $154,400 | $0 | $0 |
| 2021 | $3,768 | $147,900 | $0 | $0 |
| 2020 | $3,602 | $129,200 | $0 | $0 |
| 2019 | $3,772 | $121,400 | $0 | $0 |
| 2018 | $3,643 | $104,700 | $0 | $0 |
| 2017 | $2,534 | $92,100 | $0 | $0 |
| 2016 | $2,565 | $88,800 | $0 | $0 |
| 2015 | $2,385 | $88,800 | $0 | $0 |
| 2013 | -- | $81,600 | $0 | $0 |
Property History
| Date | Event | Price | Change | Sq Ft Price |
|---|---|---|---|---|
| 06/27/2025 06/27/25 | For Sale | $449,900 | -- | $172 / Sq Ft |
Purchase History
| Date | Type | Sale Price | Title Company |
|---|---|---|---|
| Warranty Deed | $245,000 | Sun Title Agency Of Michigan | |
| Warranty Deed | $68,000 | -- |
Mortgage History
| Date | Status | Loan Amount | Loan Type |
|---|---|---|---|
| Open | $196,000 | New Conventional | |
| Previous Owner | $17,180 | Credit Line Revolving | |
| Previous Owner | $14,000 | Credit Line Revolving | |
| Previous Owner | $110,000 | New Conventional | |
| Previous Owner | $50,000 | Unknown | |
| Previous Owner | $127,200 | Unknown | |
| Previous Owner | $17,000 | Credit Line Revolving |
Similar Homes in Grand Rapids, MI
Source: Southwestern Michigan Association of REALTORS®
MLS Number: 25031259
APN: 41-14-16-201-004
- 2710 Sanderling Ct NE
- 2070 Dean Lake Ave NE
- 2046 Dean Lake Ave NE
- 2154 Ter van Dr NE Unit 49
- 2149 Ter van Dr NE
- 2331 Deer Trail Dr NE Unit 9
- 1644 Ball Ave NE
- 2020 Dean Lake Ave NE
- 2014 Dean Lake Ave NE
- 1364 Worcester Dr NE
- 1524 Sweet St NE
- 1547 Edith Ave NE
- 1498 Beckwith Ave NE
- 1436 Ball Ave NE
- 2570 Black Horse Ct NE Unit 43
- 1335 Knapp St NE
- 2106 Cranbrook Dr NE
- 1436 Lewison Ave NE
- 2036 Dawson Ave NE
- 1441 Lewison Ave NE
- 1851 Knapp St NE
- 1701 Knapp St NE
- 1513 Hidden Creek Circle Dr NE
- 2010 Deciduous Dr
- 1640 S Greenfield Cir NE
- 1901 Dawson Ave NE
- 1359 Dewberry Place NE
- 1630 Leonard St NE
- 1150 Plymouth Ave NE
- 3000 Knapp St NE
- 1919 Bayou Ct NE
- 2875 Central Park Way NE
- 1457 Burke Ave NE
- 3118 1/2 Plaza Dr NE
- 980 Diamond Ave NE
- 980 Diamond Ave NE
- 2550 E Beltline Ave NE
- 450 Briar Ln NE
- 2233 Michigan St NE
- 500-554 Maryland Ct NE
