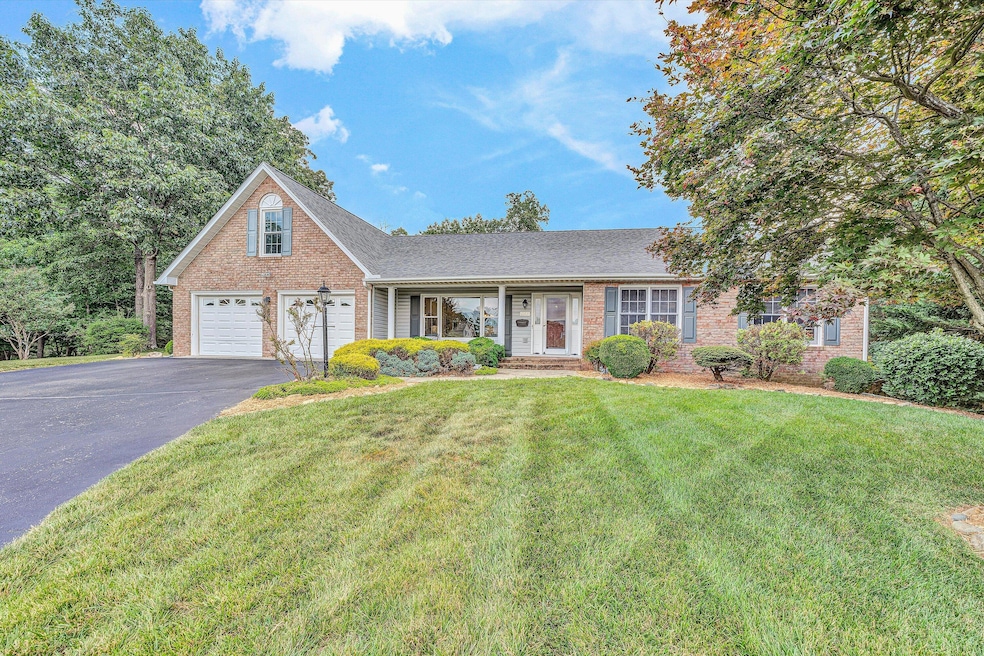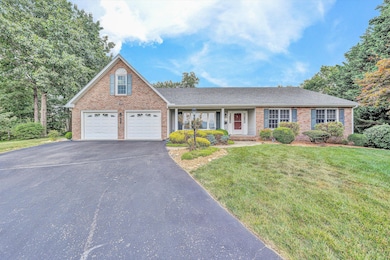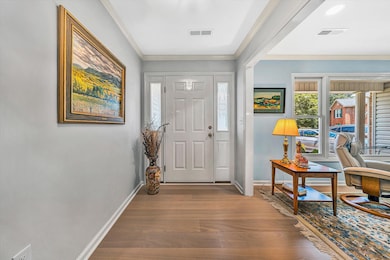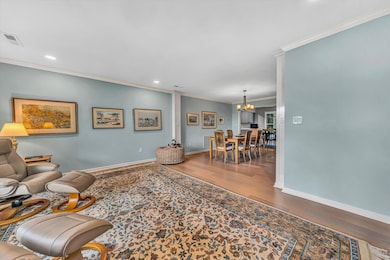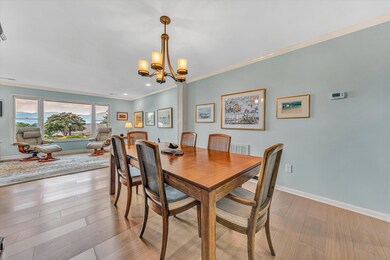
Estimated payment $3,958/month
Highlights
- Mountain View
- No HOA
- Cul-De-Sac
- Fort Lewis Elementary School Rated A-
- Screened Porch
- 2 Car Attached Garage
About This Home
This thoughtfully updated home offers the ease of one-level living with beautiful mountain views and stylish upgrades throughout. The remodeled kitchen and bathrooms bring a fresh, modern feel, while the spacious primary suite features a luxurious en-suite bath and generous closet space.Outdoor living is a breeze with both a patio and screened porch--ideal for relaxing or entertaining. Its location at the end of a quiet cul-de-sac with outstanding mountain views allows for long front porch visits with friends and coffee! A bonus upstairs area includes an additional bedroom, offering flexibility for guests, a home office, or hobbies. With 4 bedrooms, 3 full bathrooms, and a smart, roomy layout, this home combines comfort, convenience, and timeless appeal.
Listing Agent
WAINWRIGHT & CO., REALTORS(r) License #0225068678 Listed on: 06/27/2025

Home Details
Home Type
- Single Family
Est. Annual Taxes
- $4,580
Year Built
- Built in 1998
Lot Details
- 0.63 Acre Lot
- Lot Dimensions are 56 x 141 x x264 x 90 x 175
- Cul-De-Sac
- Level Lot
Parking
- 2 Car Attached Garage
Home Design
- Brick Exterior Construction
- Slab Foundation
Interior Spaces
- 3,182 Sq Ft Home
- 1.5-Story Property
- Family Room with Fireplace
- Screened Porch
- Mountain Views
Kitchen
- Electric Range
- <<builtInMicrowave>>
- Dishwasher
Bedrooms and Bathrooms
- 4 Bedrooms | 3 Main Level Bedrooms
- 3 Full Bathrooms
Laundry
- Laundry on main level
- Dryer
- Washer
Outdoor Features
- Patio
Schools
- Fort Lewis Elementary School
- Glenvar Middle School
- Glenvar High School
Utilities
- Forced Air Zoned Heating and Cooling System
- Underground Utilities
Community Details
- No Home Owners Association
- Woodbridge Subdivision
Listing and Financial Details
- Tax Lot 6
Map
Home Values in the Area
Average Home Value in this Area
Tax History
| Year | Tax Paid | Tax Assessment Tax Assessment Total Assessment is a certain percentage of the fair market value that is determined by local assessors to be the total taxable value of land and additions on the property. | Land | Improvement |
|---|---|---|---|---|
| 2024 | $4,579 | $440,300 | $59,900 | $380,400 |
| 2023 | $4,362 | $411,500 | $59,900 | $351,600 |
| 2022 | $3,931 | $360,600 | $60,500 | $300,100 |
| 2021 | $3,151 | $289,100 | $55,000 | $234,100 |
| 2020 | $3,053 | $280,100 | $50,600 | $229,500 |
| 2019 | $3,021 | $277,200 | $50,600 | $226,600 |
| 2018 | $2,983 | $273,700 | $50,600 | $223,100 |
| 2017 | $2,954 | $271,000 | $50,600 | $220,400 |
| 2016 | $2,953 | $270,900 | $50,600 | $220,300 |
| 2015 | $2,928 | $268,600 | $50,600 | $218,000 |
| 2014 | $2,912 | $267,200 | $49,500 | $217,700 |
Property History
| Date | Event | Price | Change | Sq Ft Price |
|---|---|---|---|---|
| 07/13/2025 07/13/25 | Pending | -- | -- | -- |
| 06/27/2025 06/27/25 | For Sale | $647,500 | +40.9% | $203 / Sq Ft |
| 08/05/2021 08/05/21 | Sold | $459,692 | +8.2% | $144 / Sq Ft |
| 07/12/2021 07/12/21 | Pending | -- | -- | -- |
| 06/28/2021 06/28/21 | For Sale | $425,000 | -- | $134 / Sq Ft |
Purchase History
| Date | Type | Sale Price | Title Company |
|---|---|---|---|
| Gift Deed | -- | None Listed On Document | |
| Deed | $459,692 | Fidelity National Ttl Ins Co |
Similar Homes in Salem, VA
Source: Roanoke Valley Association of REALTORS®
MLS Number: 918660
APN: 055.04-04-26
- 2240 Foxfield Ln
- 2252 Foxfield Ln
- 3065 Isabel Ln
- TBD New River Oaks Dr
- 1701 Kingsmill Dr
- 2820 Russlen Dr
- 2816 Russlen Dr
- 1905 Queensmill Dr
- 2809 Russlen Dr
- 2805 Russlen Dr
- 2801 Russlen Dr
- 1633 Millwood Dr
- 2570 Woods Meadow Ln
- 1912 Stone Mill Dr
- 1744 High Gate Ln
- 2532 Russlen Dr
- 2710 Harborwood Rd
- 0 Creekside Dr
- 1461 Antrim St
- 2221 W Main St
