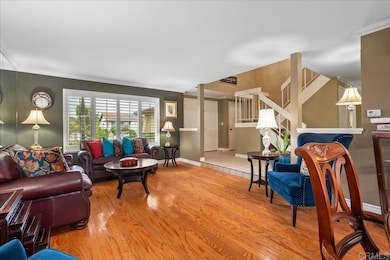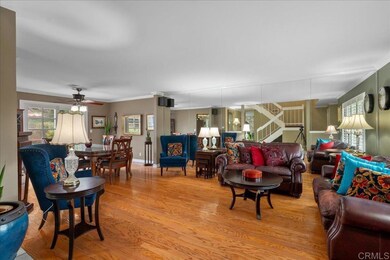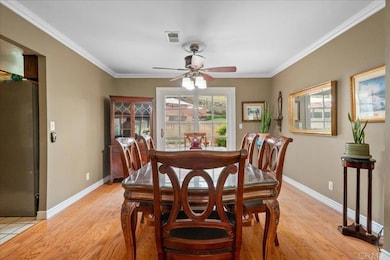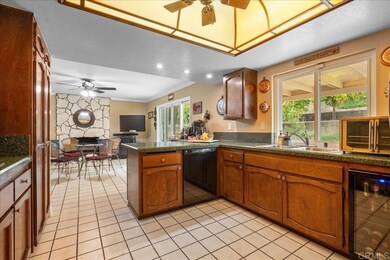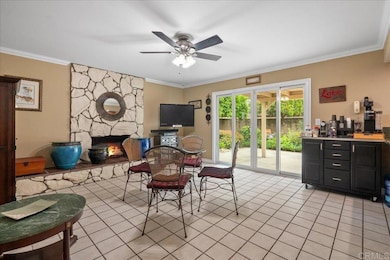
1943 Belmore Ct El Cajon, CA 92020
Fletcher Hills NeighborhoodEstimated payment $6,377/month
Highlights
- Wood Flooring
- Main Floor Bedroom
- Hiking Trails
- West Hills High School Rated A
- Home Office
- Double Oven
About This Home
Discover this beautiful 2-story home tucked away in the highly desirable Fletcher Hills Highlands neighborhood. This hidden gem features 5 bedrooms and 2.5 bathrooms, with a spacious living room, separate family room, a dedicated dining area, and a well equipped kitchen with stainless steel appliances. Step outside into a private backyard oasis, complete with a covered patio and flourishing citrus trees, perfect for relaxing and entertaining. Enjoy the added benefit of a fully paid solar system, keeping your energy low. Conveniently located near schools, shopping centers, scenic parks/trails, and major freeways, this home offers the ideal blend of comfort, style, and convenience in a prime location!
Listing Agent
Coldwell Banker West Brokerage Email: carlasellingsd@gmail.com License #02131302 Listed on: 05/01/2025

Home Details
Home Type
- Single Family
Est. Annual Taxes
- $5,671
Year Built
- Built in 1975
Lot Details
- 10,851 Sq Ft Lot
- Back Yard
- Property is zoned R-1:SINGLE FAM-RES
HOA Fees
- $33 Monthly HOA Fees
Parking
- 3 Car Attached Garage
- 3 Open Parking Spaces
Home Design
- Turnkey
- Tile Roof
Interior Spaces
- 2,359 Sq Ft Home
- 2-Story Property
- Ceiling Fan
- Gas Fireplace
- Shutters
- Blinds
- Entryway
- Separate Family Room
- Living Room
- Home Office
Kitchen
- Double Oven
- Electric Oven
- Electric Cooktop
- Microwave
- Dishwasher
Flooring
- Wood
- Carpet
- Laminate
- Tile
Bedrooms and Bathrooms
- 5 Bedrooms | 1 Main Level Bedroom
- Walk-In Closet
- 3 Full Bathrooms
Laundry
- Laundry Room
- Gas Dryer Hookup
Outdoor Features
- Open Patio
- Shed
Utilities
- Central Heating and Cooling System
- Water Heater
Listing and Financial Details
- Tax Tract Number 7650
- Assessor Parcel Number 3865104300
- $1,068 per year additional tax assessments
Community Details
Overview
- Fletcher Hills Highlands Association, Phone Number (619) 589-6222
- Helm HOA
- Maintained Community
Recreation
- Hiking Trails
- Bike Trail
Map
Home Values in the Area
Average Home Value in this Area
Tax History
| Year | Tax Paid | Tax Assessment Tax Assessment Total Assessment is a certain percentage of the fair market value that is determined by local assessors to be the total taxable value of land and additions on the property. | Land | Improvement |
|---|---|---|---|---|
| 2024 | $5,671 | $399,162 | $86,912 | $312,250 |
| 2023 | $5,615 | $391,336 | $85,208 | $306,128 |
| 2022 | $5,540 | $383,664 | $83,538 | $300,126 |
| 2021 | $5,389 | $376,142 | $81,900 | $294,242 |
| 2020 | $5,179 | $372,286 | $81,061 | $291,225 |
| 2019 | $4,185 | $364,987 | $79,472 | $285,515 |
| 2018 | $4,097 | $357,831 | $77,914 | $279,917 |
| 2017 | $4,037 | $350,816 | $76,387 | $274,429 |
| 2016 | $3,904 | $343,939 | $74,890 | $269,049 |
| 2015 | $3,876 | $338,774 | $73,766 | $265,008 |
| 2014 | $3,797 | $332,139 | $72,322 | $259,817 |
Property History
| Date | Event | Price | Change | Sq Ft Price |
|---|---|---|---|---|
| 07/12/2025 07/12/25 | Pending | -- | -- | -- |
| 07/10/2025 07/10/25 | Price Changed | $1,060,000 | -7.8% | $449 / Sq Ft |
| 05/26/2025 05/26/25 | For Sale | $1,150,000 | 0.0% | $487 / Sq Ft |
| 05/21/2025 05/21/25 | Pending | -- | -- | -- |
| 05/15/2025 05/15/25 | Price Changed | $1,150,000 | -4.2% | $487 / Sq Ft |
| 05/01/2025 05/01/25 | For Sale | $1,200,000 | -- | $509 / Sq Ft |
Purchase History
| Date | Type | Sale Price | Title Company |
|---|---|---|---|
| Grant Deed | -- | Ticor Title | |
| Grant Deed | -- | Ticor Title | |
| Interfamily Deed Transfer | -- | Stewart Title Of Ca Inc | |
| Interfamily Deed Transfer | -- | Stewart Title Of Ca Inc | |
| Interfamily Deed Transfer | -- | None Available | |
| Interfamily Deed Transfer | -- | None Available | |
| Grant Deed | -- | None Available | |
| Interfamily Deed Transfer | -- | -- | |
| Grant Deed | $255,000 | California Title Company |
Mortgage History
| Date | Status | Loan Amount | Loan Type |
|---|---|---|---|
| Previous Owner | $150,000 | No Value Available | |
| Previous Owner | $75,000 | New Conventional | |
| Previous Owner | $55,000 | No Value Available |
Similar Homes in the area
Source: California Regional Multiple Listing Service (CRMLS)
MLS Number: PTP2502859
APN: 386-510-43
- 1951 Belmore Ct
- 2528 Windmill View Rd
- 8039 Calle Fanita
- 8021 Calle Fanita
- 2527 Gibbons St
- 8962 Fletcher Valley Dr
- 1809 Altozano Dr
- 2297 Grafton St
- 8566 Atlas View Dr
- 2165 Flying Hills Ln
- 8536 Even Seth Cir
- 8581 Paseo Del Sol
- 1308 Hacienda Dr
- 8620 Atlas View Dr
- 1605 Swallow Dr
- 9129 Prospect Ave
- 9411 Lake Murray Blvd Unit B
- 9428 Prospect Ave
- 0000 Prospect Ave
- 2548 Katherine Ct


