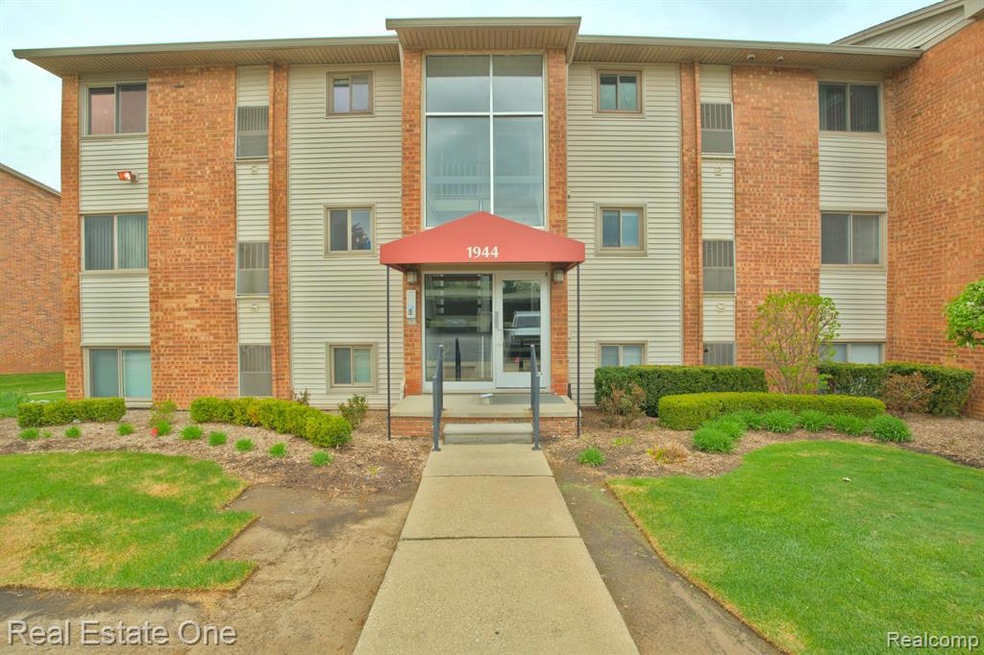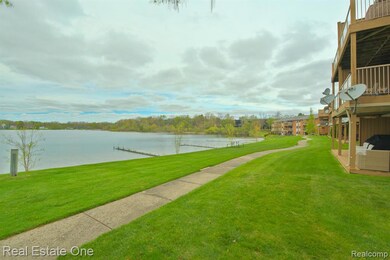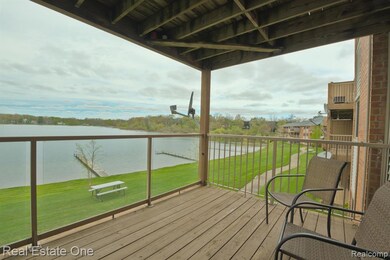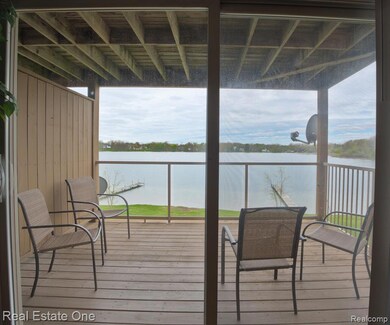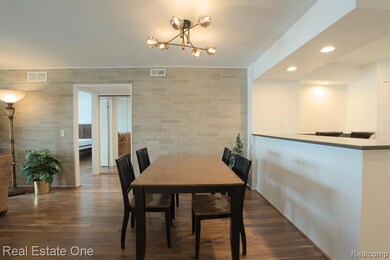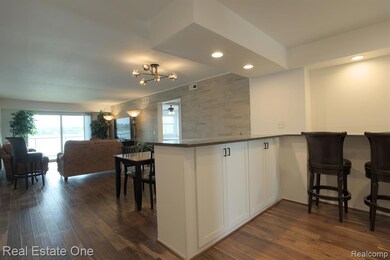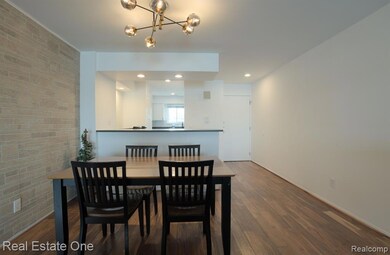1944 Klingensmith Rd Unit 41B Bloomfield Hills, MI 48302
Highlights
- Lake Front
- Ranch Style House
- Forced Air Heating and Cooling System
- Beach Access
- Furnished
- Laundry Facilities
About This Home
Immediate occupancy. Updated 2 bedroom, 2 bath lakefront condo furnished. Must see this beautifully updated second floor unit with stunning views of all-sports Square Lake. Features include in-unit washer and dryer, new stove/oven to be installed before move-in. Enjoy a private beach, docks, and inground pool-perfect for kayaking. (Possible boat slips available to rent separately) 650+ credit score, no dogs, no smoking, 1.5 month security deposit. Association fee included in rent. Water and gas included. After application approved by landlord, everyone 18 or older to apply for credit and background check. (see agent remarks) Maximum 3 tenants.
Condo Details
Home Type
- Condominium
Est. Annual Taxes
- $1,278
Year Built
- Built in 1973
HOA Fees
- $365 Monthly HOA Fees
Home Design
- Ranch Style House
- Brick Exterior Construction
- Slab Foundation
- Asphalt Roof
Interior Spaces
- 1,219 Sq Ft Home
- Furnished
Kitchen
- Built-In Electric Range
- Range Hood
- Microwave
- Dishwasher
- Disposal
Bedrooms and Bathrooms
- 2 Bedrooms
- 2 Full Bathrooms
Laundry
- Dryer
- Washer
Utilities
- Forced Air Heating and Cooling System
- Heating System Uses Natural Gas
- Natural Gas Water Heater
Additional Features
- Beach Access
- Lake Front
- Upper Level
Listing and Financial Details
- 12 Month Lease Term
- Application Fee: 365.00
- Assessor Parcel Number 1906277041
Community Details
Overview
- Highlander Group Association, Phone Number (248) 724-2212
- Bloomfield On Square Lake Condo Occpn 476 Subdivision
- On-Site Maintenance
Amenities
- Laundry Facilities
Recreation
- Water Sports
Pet Policy
- Cats Allowed
Map
Source: Realcomp
MLS Number: 20250035016
APN: 19-06-277-041
- 1974 Klingensmith Rd Unit 1-A
- 1975 Klingensmith Rd Unit 25
- 1997 Klingensmith Rd Unit 53
- 2171 Klingensmith Rd
- 1160 Kemper Ave
- 2390 Klingensmith Rd
- 1700 Hamilton Dr
- 0000 Ward Road Ward Rd
- 2375 Greenlawn Ave
- 1205 Leinbach Ave
- 2717 Turtle Shores Ranch Dr
- 2717 Turtle Shores Dr
- 1947 Maplewood Ave
- 2657 Turtle Shores Dr
- 1061 Dorchester Ave
- 1968 Maplewood Ave
- 2756 Turtle Bluff Dr
- 1160 Dorchester Ave
- 2633 Turtle Shores Dr
- 2629 Turtle Shores Dr
- 1924 Klingensmith Rd
- 1932 Klingensmith Rd Unit 55A
- 1989 Klingensmith Rd Unit 41
- 1160 Kemper Ave
- 817-837 Golf Dr
- 1610-1681 Bloomfield Place Dr
- 1957 S Telegraph Rd Unit 159
- 1957 S Telegraph Rd Unit 201
- 1957 S Telegraph Rd Unit 301
- 2083 S Telegraph Rd
- 850 Golf Dr
- 1991 Lakeward Ln
- 1909 Marie Cir
- 49 Canal Dr Unit 300-049
- 38 Canal Dr Unit 300-038
- 2258 Middlebelt Rd
- 213 Hughes Ave
- 21 Canal Dr Unit 300-021
- 14 Riverbank Dr Unit 300-114
- 25 Riverbank Dr Unit 300-125
