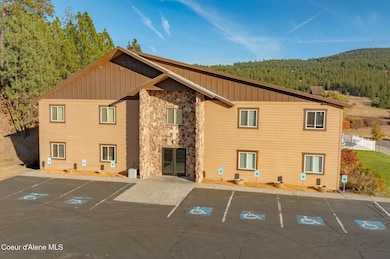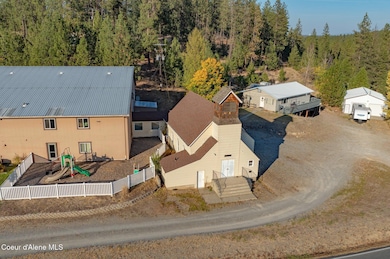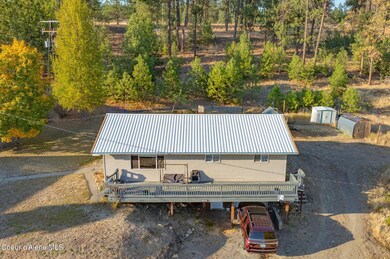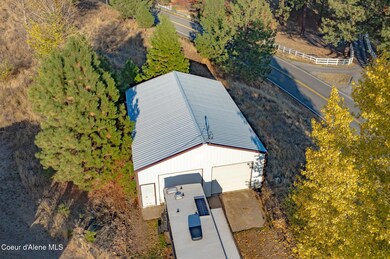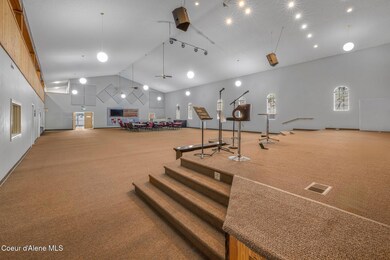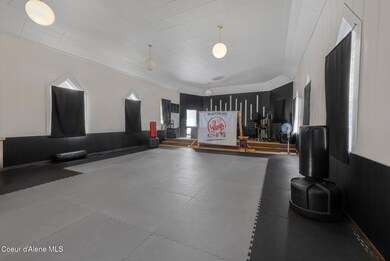
19459 W Riverview Dr Post Falls, ID 83854
Estimated payment $14,223/month
Highlights
- RV or Boat Parking
- Deck
- Corner Lot
- Mountain View
- Wooded Lot
- Lawn
About This Home
Rarely do opportunities arise in such a valuable North Idaho setting! This incredible opportunity and exceptional 4.5 ac facility is calling you. Featuring a spacious 15,144 sqft 'Event Center' with a reception area, multiple offices, a banquet kitchen, large dining area, multiple restrooms, and a kid's area with a playground. Upstairs are 5 sizable classrooms, a generous gathering room, and restrooms. 'The separate 'Chapel' is has a congregation room, restrooms, and 3 more rooms on the lower level. 'The Home' is ranch-style with a daylight, walk-out basement, 3/2, and a garage. 'The 4 car Shop' is 30x40. Are you looking for an Event Center, Wedding Venue, Retreat Facility, Wine Tastings, Corporate Center/Retreat, School, Specialty Training Ctr, Missionary, or a Place of Worship? This is what you have been looking for! The property boasts expansive parking for accommodating large events and gatherings. This property offers endless possibilities! Fill your future with positive energy
Home Details
Home Type
- Single Family
Est. Annual Taxes
- $24
Year Built
- Built in 1972
Lot Details
- 4.47 Acre Lot
- Open Space
- Southern Exposure
- Landscaped
- Corner Lot
- Level Lot
- Open Lot
- Wooded Lot
- Lawn
- Property is zoned County Rural, County Rural
Property Views
- Mountain
- Territorial
Home Design
- Concrete Foundation
- Slab Foundation
- Frame Construction
- Metal Roof
- Vinyl Siding
Interior Spaces
- 17,144 Sq Ft Home
- Multi-Level Property
- Storage Room
- Finished Basement
- Natural lighting in basement
Kitchen
- Electric Oven or Range
- Dishwasher
- Kitchen Island
Flooring
- Carpet
- Vinyl
Bedrooms and Bathrooms
- 4 Bedrooms
- 2 Bathrooms
Laundry
- Electric Dryer
- Washer
Parking
- 4 Car Attached Garage
- RV or Boat Parking
Accessible Home Design
- Handicap Accessible
Outdoor Features
- Deck
- Patio
- Exterior Lighting
- Outdoor Storage
- Porch
Additional Homes
- 2,100 SF Accessory Dwelling Unit
- ADU built in 2003
- ADU includes 6 Bathrooms
Utilities
- Forced Air Heating and Cooling System
- Well
- Electric Water Heater
- Septic System
- High Speed Internet
- Internet Available
- Cable TV Available
Community Details
- No Home Owners Association
Listing and Financial Details
- Assessor Parcel Number 50N05W180800
Map
Home Values in the Area
Average Home Value in this Area
Tax History
| Year | Tax Paid | Tax Assessment Tax Assessment Total Assessment is a certain percentage of the fair market value that is determined by local assessors to be the total taxable value of land and additions on the property. | Land | Improvement |
|---|---|---|---|---|
| 2024 | $24 | $1,512,182 | $217,351 | $1,294,831 |
| 2023 | $24 | $1,512,183 | $217,351 | $1,294,832 |
| 2022 | $24 | $1,475,958 | $181,126 | $1,294,832 |
| 2021 | $24 | $1,309,311 | $172,501 | $1,136,810 |
| 2020 | $24 | $1,193,647 | $170,752 | $1,022,895 |
| 2019 | $24 | $1,189,425 | $163,797 | $1,025,628 |
| 2018 | $23 | $1,048,753 | $155,998 | $892,755 |
| 2017 | $23 | $1,091,658 | $141,816 | $949,842 |
| 2016 | $25 | $925,529 | $141,816 | $783,713 |
| 2015 | $12 | $926,830 | $141,816 | $785,014 |
| 2013 | $12 | $964,398 | $141,816 | $822,582 |
Property History
| Date | Event | Price | Change | Sq Ft Price |
|---|---|---|---|---|
| 06/29/2025 06/29/25 | Price Changed | $2,575,000 | -6.4% | $150 / Sq Ft |
| 05/13/2025 05/13/25 | Price Changed | $2,750,000 | -5.2% | $160 / Sq Ft |
| 01/07/2025 01/07/25 | For Sale | $2,900,000 | -- | $169 / Sq Ft |
Similar Homes in the area
Source: Coeur d'Alene Multiple Listing Service
MLS Number: 25-238
APN: 50N05W180800
- NNA W Granite Springs Dr
- 18914 W Riverview Dr
- 18469 W Riverview Dr
- TBD W Chantilly Ln
- 632 S Rabbit Trail
- 3801 S Carpenter Loop
- NKA Carmel Way
- 2711 S Carpenter Loop
- 5441 W Gumwood Cir
- L3B1 W Riverbend Ave
- L2B1 W Riverbend Ave
- L1B1 W Riverbend Ave
- 694 S Signal Point Rd
- NNA S Signal Point Rd
- 3602 N Idaho Rd
- 5417 W Citruswood Dr
- 4905 W Lemonwood Ln
- 441 N Blandwood Ct
- 461 N Blandwood Ct
- 661 N Creative
- 5150 W Expo Pkwy
- 5130 W Expo Pkwy
- 5791 W Expo Pkwy
- 352 N Beck Rd
- 570 N Idahline Rd
- 995 N Boulder Ct
- 25000 Hawkstone Loop
- 2265 W Compass Loop
- 304 W 4th Ave
- 214 E 3rd Ave
- 24085 E Mission Ave
- 312 E Railroad Ave
- 404 S Chinook Cir
- 705 E 2nd
- 910 E 4th Ave
- 1124 E 4th Ave
- 932 E Rr Ave
- 966 E Rr Ave
- 205 W Chippewa Dr
- 22809 E Country Vista Dr

