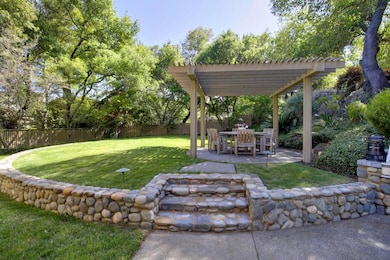1946 Empire Oaks Ct Gold River, CA 95670
Estimated payment $10,335/month
Highlights
- Pool and Spa
- Gated Community
- 0.6 Acre Lot
- Rio Americano High School Rated A-
- Built-In Refrigerator
- Fireplace in Primary Bedroom
About This Home
Gold River's MOST EXCLUSIVE AND PRIVATE ENCLAVE with only 6 homes. A Rare & Unique Opportunity to live behind the gates of EMPIRE OAKS. Beautifully appointed 4 bedrooms plus loft, 6 baths, 4200 sf. This stunning .50+ acre property offers endless possibilities with multi-level elevations, perfect for creating the ultimate retreat. Luxury Outdoor Living- Pool, Spa, built-in barbecue island with several entertaining areas. This home offers the perfect blend of comfort, space and a private outdoor lifestyle. An exquisite primary suite and loft await, featuring a serene view of the greenbelt yard, an oversized primary bath with walk-in shower, soaking tub, spacious vanities & dressing area. All of the downstairs bedrooms offer en-suite bathrooms, two offer access to the backyard. 3 HVAC units 9 yrs old, security sys/cameras. Lightweight tile roof custom to Empire Oaks. Finished 4 car garage offers a half bath, stained concrete flooring & cabinetry. Empire Oaks HOA includes: exterior painting, maintenance of private street & gate, landscaping, pest control, trash porter to front gates, security patrol.
Home Details
Home Type
- Single Family
Est. Annual Taxes
- $11,526
Year Built
- Built in 1996
Lot Details
- 0.6 Acre Lot
- Cul-De-Sac
- Wood Fence
- Aluminum or Metal Fence
- Landscaped
- Front Yard Sprinklers
- Property is zoned SPA
HOA Fees
- $1,090 Monthly HOA Fees
Parking
- 4 Car Garage
- Front Facing Garage
- Garage Door Opener
- Driveway
Home Design
- Contemporary Architecture
- Planned Development
- Slab Foundation
- Frame Construction
- Tile Roof
- Wood Siding
Interior Spaces
- 4,176 Sq Ft Home
- 2-Story Property
- Cathedral Ceiling
- Double Pane Windows
- Family Room with Fireplace
- 3 Fireplaces
- Great Room
- Living Room
- Formal Dining Room
- Loft
- Garden Views
Kitchen
- Breakfast Area or Nook
- Built-In Electric Oven
- Gas Cooktop
- <<microwave>>
- Built-In Refrigerator
- Dishwasher
- Wine Refrigerator
- Disposal
Flooring
- Carpet
- Tile
Bedrooms and Bathrooms
- 4 Bedrooms
- Fireplace in Primary Bedroom
- Primary Bedroom Upstairs
- Walk-In Closet
- Tile Bathroom Countertop
- Secondary Bathroom Double Sinks
- <<tubWithShowerToken>>
- Separate Shower
- Window or Skylight in Bathroom
Laundry
- Laundry in unit
- Sink Near Laundry
Home Security
- Carbon Monoxide Detectors
- Fire and Smoke Detector
Pool
- Pool and Spa
- In Ground Pool
- Gunite Pool
Utilities
- Central Heating and Cooling System
- Underground Utilities
- 220 Volts
- Natural Gas Connected
- Private Water Source
- Gas Water Heater
- High Speed Internet
- Cable TV Available
Listing and Financial Details
- Assessor Parcel Number 069-0520-053-0000
Community Details
Overview
- Association fees include management, common areas, road, security, maintenance exterior, ground maintenance
- Gold River Association, Phone Number (916) 635-1993
- Built by Robert Powell
- Gold River Subdivision
- Mandatory home owners association
- Greenbelt
Recreation
- Trails
Additional Features
- Net Lease
- Gated Community
Map
Home Values in the Area
Average Home Value in this Area
Tax History
| Year | Tax Paid | Tax Assessment Tax Assessment Total Assessment is a certain percentage of the fair market value that is determined by local assessors to be the total taxable value of land and additions on the property. | Land | Improvement |
|---|---|---|---|---|
| 2024 | $11,526 | $943,813 | $113,994 | $829,819 |
| 2023 | $11,234 | $925,308 | $111,759 | $813,549 |
| 2022 | $11,169 | $907,166 | $109,568 | $797,598 |
| 2021 | $10,983 | $889,379 | $107,420 | $781,959 |
| 2020 | $10,777 | $880,260 | $106,319 | $773,941 |
| 2019 | $10,560 | $863,001 | $104,235 | $758,766 |
| 2018 | $10,435 | $846,081 | $102,192 | $743,889 |
| 2017 | $10,331 | $829,492 | $100,189 | $729,303 |
| 2016 | $9,599 | $813,228 | $98,225 | $715,003 |
| 2015 | $9,435 | $801,013 | $96,750 | $704,263 |
| 2014 | $9,240 | $785,323 | $94,855 | $690,468 |
Property History
| Date | Event | Price | Change | Sq Ft Price |
|---|---|---|---|---|
| 04/15/2025 04/15/25 | For Sale | $1,500,000 | -- | $359 / Sq Ft |
Purchase History
| Date | Type | Sale Price | Title Company |
|---|---|---|---|
| Corporate Deed | $559,000 | First American Title | |
| Grant Deed | $100,000 | First American Title |
Source: MetroList
MLS Number: 225045815
APN: 069-0520-053
- 11488 Gold Country Blvd
- 11415 Gold Country Blvd
- 11397 Gold Country Blvd
- 11305 Sutters Mill Cir
- 11438 Mother Lode Cir
- 11454 Hesperian Cir
- 11482 Coloma Rd
- 11655 Gold Country Blvd
- 11329 Gold Country Blvd
- 11469 Tunnel Hill Way
- 11303 Gold Country Blvd
- 11457 Huntington Village Ln Unit 18
- 2101 Gold Rush Dr
- 2133 Gold Rush Dr
- 8574 Willings Way
- 11724 Gold Parke Ln
- 11552 Big Four Way
- 4120 Eastwood St
- 11725 Old Eureka Way
- 0 River Front Ln
- 10824 Fair Oaks Blvd
- 10523 Fair Oaks Blvd
- 10741 Fair Oaks Blvd
- 10501 Fair Oaks Blvd
- 10517 Fair Oaks Blvd
- 12155 Tributary Point Dr
- 9800 Fair Oaks Blvd
- 8842 Winding Way
- 11085 Santiam River Ct
- 4800 Sunset Terrace
- 11049 Autumnwind Ln
- 11260 Point Dr E
- 4825 Hazel Ave
- 11070 Hirschfeld Way
- 4923 Windsor Village Ln
- 12499 Folsom Blvd
- 7456 Santa Susana Way
- 4445 Montcurve Blvd
- 2025 Benita Dr Unit 1
- 2037 Benita Dr Unit 2







