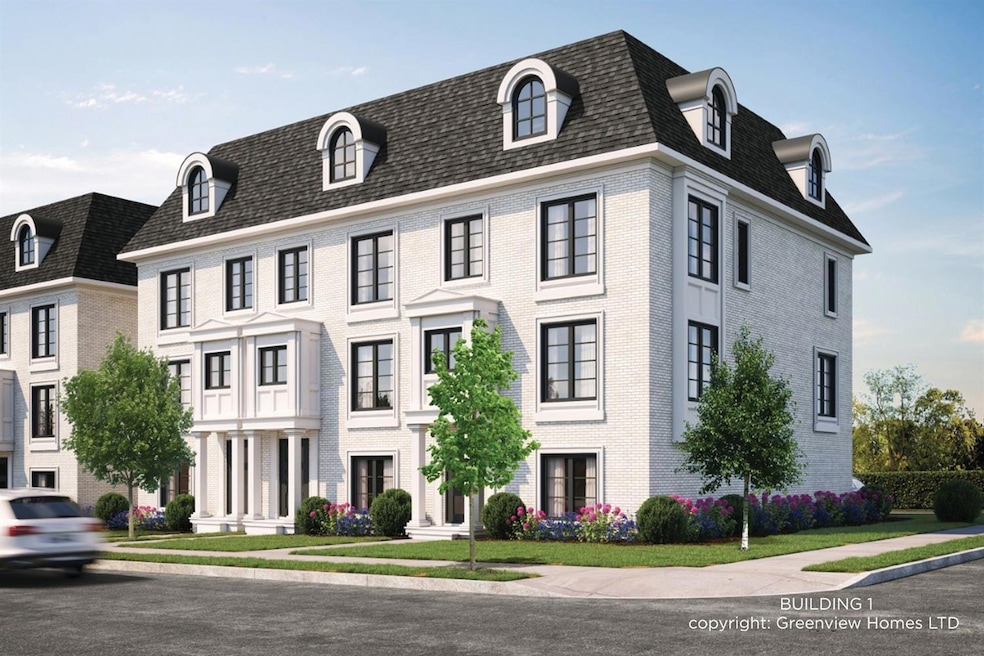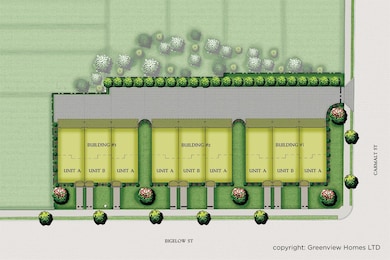
$550,000
- 3 Beds
- 4 Baths
- 2,783 Sq Ft
- 5360 Cleves Warsaw Pike
- Cincinnati, OH
Stately westside estate located on 3 lots, totaling 2.23 manicured acres w/ park-like fenced backyard! Old world craftsmanship & charm intertwine w/ professional modern updates - the best of both worlds! Renovated gourmet kitchen w/ wine cooler, Thermador range + walnut hood, Subzero refrigerator, granite counters, quality cabinetry & fluted farmhouse sink + island sink. 1st floor primary suite
Sandra Wethington eXp Realty






