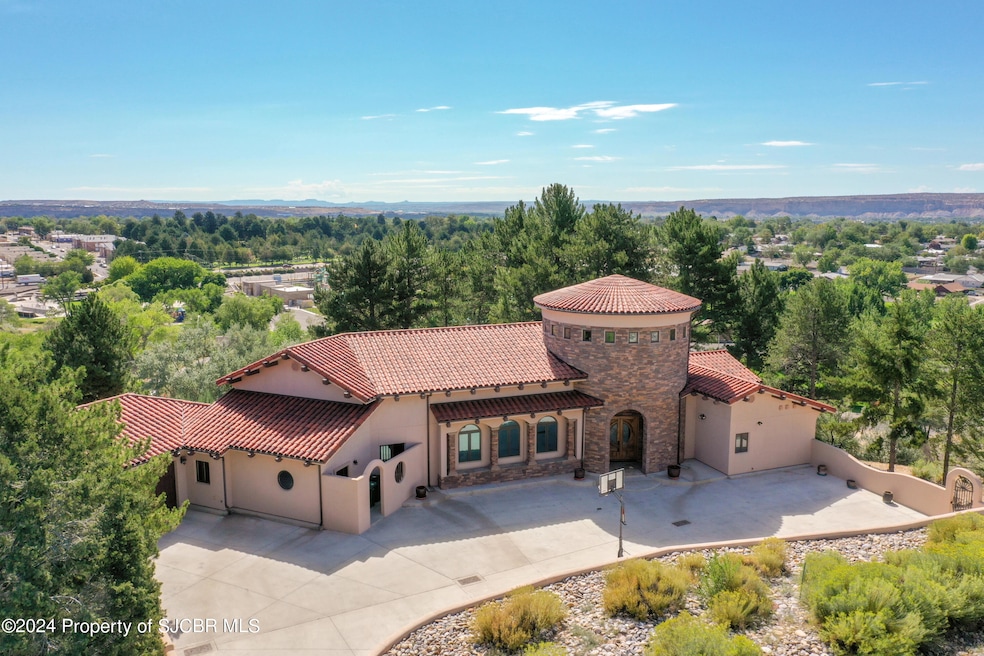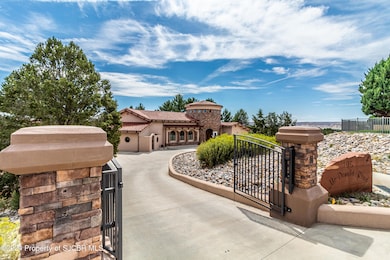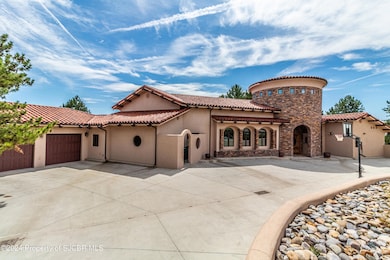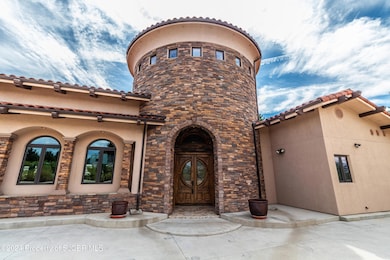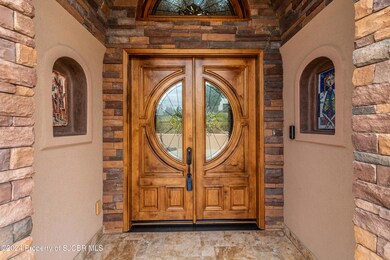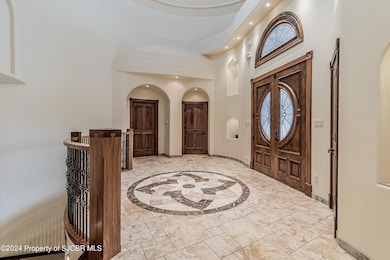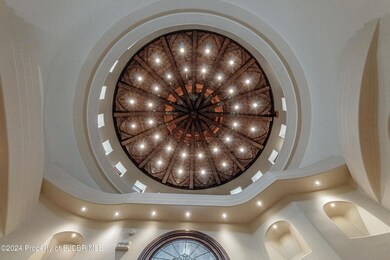
195 McDonald Rd Farmington, NM 87401
Estimated payment $9,761/month
Highlights
- Deck
- Cathedral Ceiling
- Covered patio or porch
- Living Room with Fireplace
- No HOA
- Double Convection Oven
About This Home
Luxurious estate with scenic views and exceptional seclusion! Set amidst 3.481 acres, this magnificent custom home, built in 2012, combines modern luxury with timeless elegance. The property features an expansive 6,232 square feet of living space, including 3,329 on the main level and 2,903 square feet in the walk-out basement, offering generous room for comfortable living and entertaining. Positioned across six surrounding parcels, it ensures solitude and peace with breathtaking panoramic views. The exterior showcases Spanish-inspired architecture with eye-catching stone details and red-tiled roofing. Inside, soaring ceilings create a grand, open atmosphere, accented by plantation shutters throughout. Two lavish en-suite bedrooms provide both privacy and convenience, complemented by two additional bedrooms. The open-concept great room, adorned with rich wooden beams, is perfect for social gatherings, while the chef's kitchen boasts custom cabinetry, premium appliances, and a wide-ranging breakfast bar. The walk-out basement offers flexible space, ideal for a home theater, gym, or family room. Outdoor living is enhanced by a large, covered patio with a cozy fireplace, while an impressive circular driveway and landscaped front courtyard offer a warm welcome to guests. This estate offers deluxe amenities and breathtaking views, making it a true retreat within the city.
Home Details
Home Type
- Single Family
Est. Annual Taxes
- $12,049
Year Built
- Built in 2012
Lot Details
- 3.48 Acre Lot
- Cul-De-Sac
- Security Fence
- Back and Front Yard Fenced
- Block Wall Fence
- Wire Fence
- Landscaped
- Sprinkler System
Home Design
- Pitched Roof
- Tile Roof
- Stone Exterior Construction
- Stucco
Interior Spaces
- 1-Story Property
- Built-in Bookshelves
- Cathedral Ceiling
- Ceiling Fan
- Multiple Fireplaces
- Gas Log Fireplace
- Window Treatments
- Entryway
- Family Room
- Living Room with Fireplace
- Combination Dining and Living Room
- Concrete Flooring
- Finished Basement
- Walk-Out Basement
- Fire and Smoke Detector
Kitchen
- Breakfast Bar
- Double Convection Oven
- Gas Range
- Recirculated Exhaust Fan
- Microwave
- Dishwasher
- Kitchen Island
- Trash Compactor
- Disposal
Bedrooms and Bathrooms
- 4 Bedrooms
- En-Suite Primary Bedroom
- Walk-In Closet
- Separate Shower in Primary Bathroom
Laundry
- Laundry in Mud Room
- Laundry Room
- Dryer
- Washer
Parking
- 2 Car Garage
- Oversized Parking
- Garage Door Opener
Outdoor Features
- Deck
- Covered patio or porch
- Fire Pit
Schools
- Mckinley Elementary School
- Tibbetts Middle School
- Farmington High School
Utilities
- Multiple cooling system units
- Refrigerated Cooling System
- Multiple Heating Units
- Forced Air Heating System
- Hot Water Heating System
- Heating System Uses Gas
- Radiant Heating System
- 220 Volts
- Tankless Water Heater
- Multiple Water Heaters
Community Details
- No Home Owners Association
Map
Home Values in the Area
Average Home Value in this Area
Tax History
| Year | Tax Paid | Tax Assessment Tax Assessment Total Assessment is a certain percentage of the fair market value that is determined by local assessors to be the total taxable value of land and additions on the property. | Land | Improvement |
|---|---|---|---|---|
| 2024 | $7,899 | $332,250 | $0 | $0 |
| 2023 | $7,899 | $322,573 | $0 | $0 |
| 2022 | $7,529 | $313,178 | $0 | $0 |
| 2021 | $7,251 | $304,056 | $0 | $0 |
| 2020 | $7,173 | $301,603 | $0 | $0 |
| 2019 | $7,119 | $300,870 | $0 | $0 |
| 2018 | $7,397 | $308,888 | $0 | $0 |
| 2017 | $7,085 | $308,888 | $0 | $0 |
| 2016 | $7,053 | $314,783 | $0 | $0 |
| 2015 | $6,935 | $314,783 | $0 | $0 |
| 2014 | $7,015 | $310,445 | $0 | $0 |
Property History
| Date | Event | Price | Change | Sq Ft Price |
|---|---|---|---|---|
| 10/25/2024 10/25/24 | For Sale | $1,650,000 | -- | $265 / Sq Ft |
Similar Homes in Farmington, NM
Source: San Juan County Board of REALTORS®
MLS Number: 24-1322
APN: 0022150
- XX Brookside Dr
- 2016 Summit Dr
- 200 W 24th St
- 1805 Brenwood Dr
- 212 W 25th St
- 636 Ridge Lea Ct
- 309 W 26th St
- 2900 Northwood Dr
- 607 E 16th St
- 2605 Ridgecrest Dr
- 208 W 27th St
- LOT 4 XX W 24th St
- 1010 N Auburn Ave
- 604 Venada Cir
- 3007 N Sunset Ave
- 3100 N Western Ave
- 3108 N Pontiac Dr
- 911 N Monterey Ave
- 3102 N Mesa Dr
- 4951 N Butler Ave
