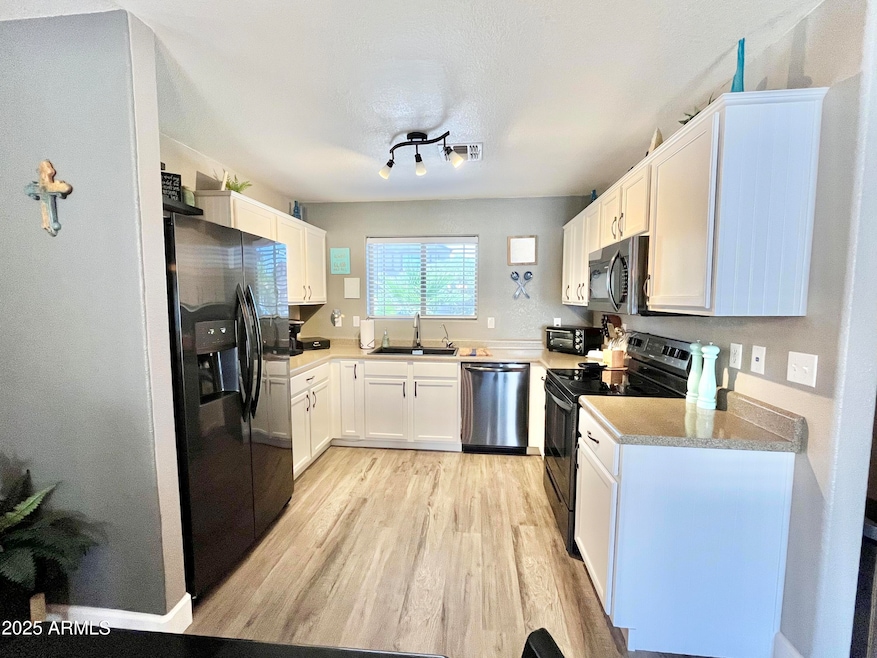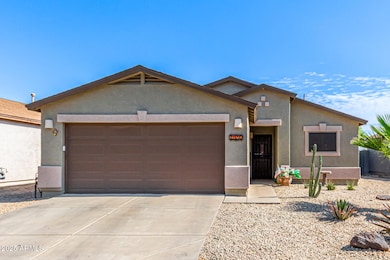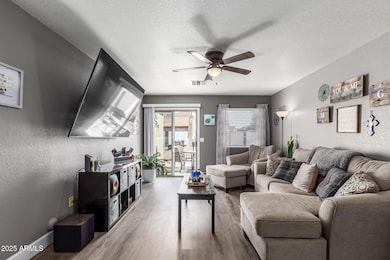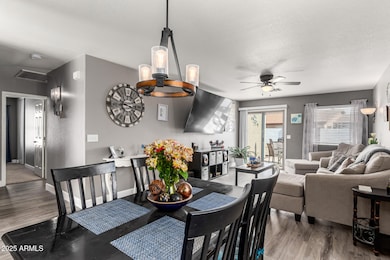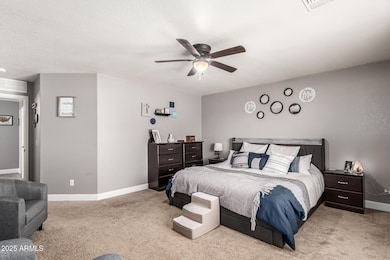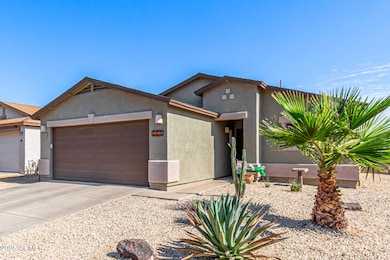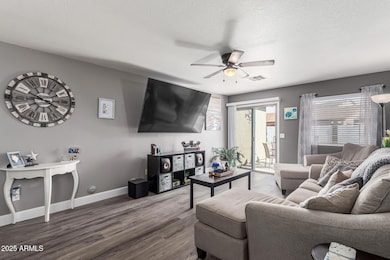
1950 E Dust Devil Dr Unit 4F San Tan Valley, AZ 85143
Estimated payment $1,887/month
Highlights
- Heated Community Pool
- Eat-In Kitchen
- Central Air
- Tennis Courts
- Tile Flooring
- 1-minute walk to Spur Park
About This Home
Seller is motivated! Please bring your offer!
UPDATE!!!! This home has freshly painted white kitchen with black hardware, crown molding and shiplap at the end of the cabinets They've also repainted the bathrooms, as well as doors, giving the home a refreshed look!
Welcome to this perfectly laid out home! Neutral kitchen with countertops open to the great room with lots of space for entertaining. New flooring and upgraded baseboards. Primary bedroom, along with two secondary bedrooms, and a great laundry room with additional shelving for storage. Outside, there's a large nicely landscaped yard and cool painted walls, with a shed for storage to convey. Lots of space for entertaining and relaxing! AC is newer, water heater is newer, garage door opener is newer and garage has an epoxied floor as well as built in speakers, built in cabinets and soft water loop!
Please see the list of upgrades Johnson Ranch is a master planned community with lots of parks and playgrounds (19), 3 community pools with spas, softball field, 9 hole pitch and putt, tennis courts, basketball courts, pickleball courts, sand volleyball court, catch and release pond, and nine-hole disc golf!! Come see it today!
Home Details
Home Type
- Single Family
Est. Annual Taxes
- $791
Year Built
- Built in 2004
Lot Details
- 5,634 Sq Ft Lot
- Desert faces the front and back of the property
- Block Wall Fence
HOA Fees
- $82 Monthly HOA Fees
Parking
- 2 Car Garage
- Garage Door Opener
Home Design
- Wood Frame Construction
- Composition Roof
- Stucco
Interior Spaces
- 1,267 Sq Ft Home
- 1-Story Property
- Ceiling Fan
- Washer and Dryer Hookup
Kitchen
- Eat-In Kitchen
- Electric Cooktop
- Built-In Microwave
Flooring
- Carpet
- Laminate
- Tile
Bedrooms and Bathrooms
- 3 Bedrooms
- 2 Bathrooms
Schools
- Florence K-8 Elementary And Middle School
- Florence High School
Utilities
- Central Air
- Heating System Uses Natural Gas
Listing and Financial Details
- Tax Lot 850
- Assessor Parcel Number 210-66-850
Community Details
Overview
- Association fees include ground maintenance
- Ccmc Association, Phone Number (480) 551-4300
- Johnson Ranch Unit 4D & 4F Subdivision
Amenities
- Recreation Room
Recreation
- Tennis Courts
- Community Playground
- Heated Community Pool
- Bike Trail
Map
Home Values in the Area
Average Home Value in this Area
Tax History
| Year | Tax Paid | Tax Assessment Tax Assessment Total Assessment is a certain percentage of the fair market value that is determined by local assessors to be the total taxable value of land and additions on the property. | Land | Improvement |
|---|---|---|---|---|
| 2025 | $791 | $19,999 | -- | -- |
| 2024 | $780 | $20,740 | -- | -- |
| 2023 | $793 | $15,522 | $1,250 | $14,272 |
| 2022 | $780 | $12,157 | $1,250 | $10,907 |
| 2021 | $867 | $10,978 | $0 | $0 |
| 2020 | $780 | $10,582 | $0 | $0 |
| 2019 | $908 | $10,137 | $0 | $0 |
| 2018 | $873 | $8,906 | $0 | $0 |
| 2017 | $826 | $8,904 | $0 | $0 |
| 2016 | $812 | $8,856 | $1,250 | $7,606 |
| 2014 | $799 | $5,690 | $1,000 | $4,690 |
Property History
| Date | Event | Price | Change | Sq Ft Price |
|---|---|---|---|---|
| 07/15/2025 07/15/25 | Price Changed | $315,000 | -1.6% | $249 / Sq Ft |
| 06/25/2025 06/25/25 | Price Changed | $320,000 | -1.5% | $253 / Sq Ft |
| 06/20/2025 06/20/25 | Price Changed | $325,000 | -0.8% | $257 / Sq Ft |
| 06/18/2025 06/18/25 | Price Changed | $327,500 | -0.2% | $258 / Sq Ft |
| 06/16/2025 06/16/25 | Price Changed | $328,000 | -0.3% | $259 / Sq Ft |
| 05/28/2025 05/28/25 | Price Changed | $329,000 | -0.3% | $260 / Sq Ft |
| 05/15/2025 05/15/25 | Price Changed | $330,000 | -1.5% | $260 / Sq Ft |
| 05/08/2025 05/08/25 | For Sale | $335,000 | +63.8% | $264 / Sq Ft |
| 06/26/2020 06/26/20 | Sold | $204,500 | +0.2% | $161 / Sq Ft |
| 06/03/2020 06/03/20 | Price Changed | $204,000 | 0.0% | $161 / Sq Ft |
| 05/26/2020 05/26/20 | Pending | -- | -- | -- |
| 04/20/2020 04/20/20 | For Sale | $204,000 | -- | $161 / Sq Ft |
Purchase History
| Date | Type | Sale Price | Title Company |
|---|---|---|---|
| Interfamily Deed Transfer | -- | Accommodation | |
| Warranty Deed | $204,500 | Great American Title | |
| Warranty Deed | -- | Title Guaranty Agency Of Ari | |
| Warranty Deed | $109,315 | Commerce Title Company |
Mortgage History
| Date | Status | Loan Amount | Loan Type |
|---|---|---|---|
| Open | $254,000 | New Conventional | |
| Closed | $200,795 | FHA | |
| Previous Owner | $74,600 | New Conventional | |
| Previous Owner | $33,000 | New Conventional | |
| Previous Owner | $108,347 | FHA |
Similar Homes in the area
Source: Arizona Regional Multiple Listing Service (ARMLS)
MLS Number: 6863418
APN: 210-66-850
- 2024 E Dust Devil Dr
- 1671 E Silktassel Trail
- 2251 E Dust Devil Dr
- 1612 E Desert Rose Trail
- 2698 E Denim Trail
- 1187 E Cowboy Cove Trail
- 30388 N Opal Dr
- 2738 E Silversmith Trail
- 30394 N Appalachian Trail Unit 4B
- 990 E Desert Rose Trail
- 1462 E Poncho Ln
- 1057 E Silversmith Trail Unit 4A
- 941 E Desert Moon Trail
- 1142 E Mayfield Dr
- 1046 E Silversmith Trail Unit 4A
- 30263 N Bobcat Way
- 3074 E Desert Moon Trail
- 830 E Tortoise Trail Unit 3B
- 1061 E Poncho Ln
- 1135 E Desert Holly Dr
- 1952 E Desert Moon Trail
- 1844 E Omega Dr
- 1827 E Omega Dr
- 1715 E Renegade Trail
- 1847 E Denim Trail
- 30454 N Honeysuckle Dr
- 30954 N Desert Honeysuckle Dr
- 1212 E Renegade Trail
- 1212 E Desert Rose Trail
- 1174 E Silktassel Trail
- 1205 E Desert Moon Trail
- 1502 E Mayfield Dr
- 1397 E Mayfield Dr
- 1142 E Desert Rose Trail
- 1398 E Mayfield Dr
- 1507 E Poncho Ln
- 30569 N Opal Dr
- 1142 E Silversmith Trail
- 1478 E Poncho Ln
- 30776 N Obsidian Dr
