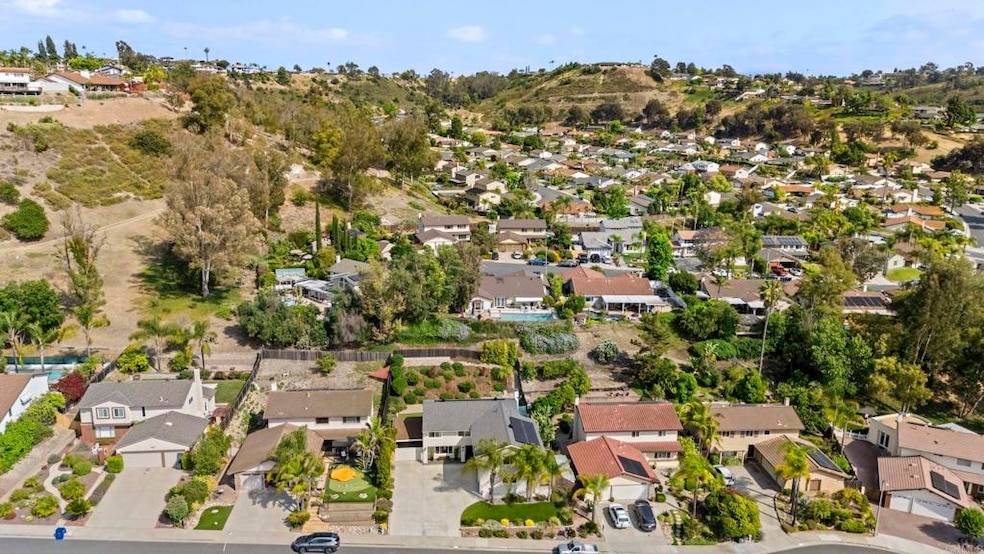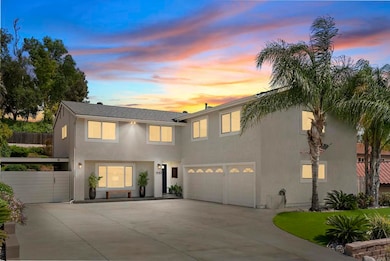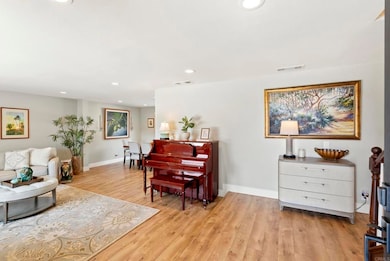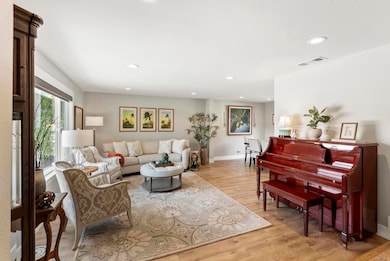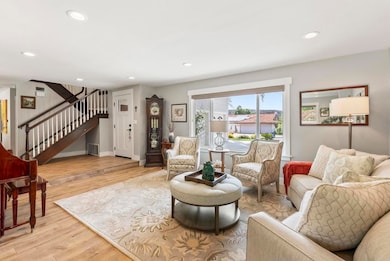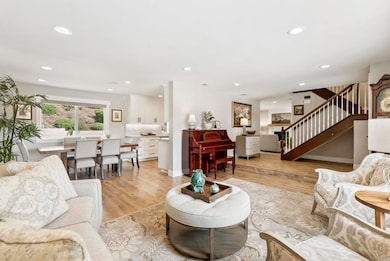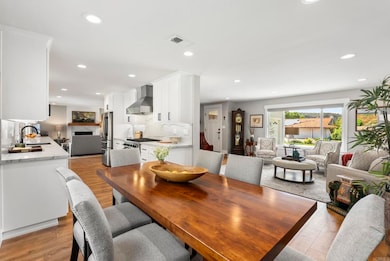
1951 Belmore Ct El Cajon, CA 92020
Fletcher Hills NeighborhoodEstimated payment $9,251/month
Highlights
- Parking available for a boat
- Primary Bedroom Suite
- Traditional Architecture
- West Hills High School Rated A
- Mountain View
- Attic
About This Home
Welcome to this exquisitely updated home nestled in the sought-after Fletcher Hills neighborhood. This stunning residence has been thoughtfully remodeled to blend modern living with an air of understated elegance, ensuring everyday comfort. As you step inside, you’ll be greeted by luxury waterproof vinyl flooring that seamlessly combines style and practicality throughout the space. The remodeled kitchen stands out with its elegant cabinetry, high-end quartzite countertops, a Viking range, and a full suite of stainless steel appliances, making it a culinary haven for any home chef. The home also boasts a permitted bonus room addition featuring vaulted ceilings, perfect for relaxation, entertaining guests, or setting up a home office. Venture outside to discover a low-maintenance pool size yard equipped with a drip irrigation system and lush turf, allowing you to enjoy the outdoors with minimal effort. The expansive 3-car garage provides plenty of room for vehicles and additional storage, while generous boat parking for your recreational needs. You will also enjoy the benefits of a new roof and paid solar energy, enhancing both sustainability and savings. Outdoor enthusiasts will appreciate the nearby biking and hiking trails, making it easy to embrace an active lifestyle. This home, with its timeless design and stylish finishes, has been meticulously maintained and thoughtfully updated to meet modern living while exuding charm and warmth.
Listing Agent
Pacific Sotheby's Int'l Realty Brokerage Email: janagreene4re@gmail.com License #01200171 Listed on: 06/04/2025

Co-Listing Agent
Pacific Sotheby's International Realty Brokerage Email: janagreene4re@gmail.com License #01424264
Home Details
Home Type
- Single Family
Est. Annual Taxes
- $15,871
Year Built
- Built in 1975
Lot Details
- 10,233 Sq Ft Lot
- Fenced
- Fence is in fair condition
- Density is up to 1 Unit/Acre
- Property is zoned R1
HOA Fees
- $35 Monthly HOA Fees
Parking
- 3 Car Attached Garage
- 6 Open Parking Spaces
- Parking Available
- Driveway
- Parking available for a boat
Home Design
- Traditional Architecture
- Composition Roof
Interior Spaces
- 2,852 Sq Ft Home
- 2-Story Property
- Recessed Lighting
- Awning
- Formal Entry
- Family Room with Fireplace
- Living Room
- Bonus Room
- Storage
- Mountain Views
- Attic
Kitchen
- <<builtInRangeToken>>
- <<microwave>>
- Ice Maker
- Dishwasher
- Disposal
Flooring
- Tile
- Vinyl
Bedrooms and Bathrooms
- 4 Bedrooms
- All Upper Level Bedrooms
- Primary Bedroom Suite
- Walk-In Closet
Laundry
- Laundry Room
- Dryer
- Washer
Eco-Friendly Details
- Solar Heating System
Utilities
- Forced Air Heating and Cooling System
- Heating System Uses Natural Gas
- Water Heater
Listing and Financial Details
- Tax Tract Number 7765
- Assessor Parcel Number 3865104200
- Seller Considering Concessions
Community Details
Overview
- Fletcher Hills Highlands Association, Phone Number (619) 589-6222
- Maintained Community
Recreation
- Hiking Trails
- Bike Trail
Map
Home Values in the Area
Average Home Value in this Area
Tax History
| Year | Tax Paid | Tax Assessment Tax Assessment Total Assessment is a certain percentage of the fair market value that is determined by local assessors to be the total taxable value of land and additions on the property. | Land | Improvement |
|---|---|---|---|---|
| 2024 | $15,871 | $1,275,000 | $714,000 | $561,000 |
| 2023 | $8,684 | $646,893 | $257,197 | $389,696 |
| 2022 | $8,442 | $634,209 | $252,154 | $382,055 |
| 2021 | $8,175 | $621,774 | $247,210 | $374,564 |
| 2020 | $7,808 | $615,400 | $244,676 | $370,724 |
| 2019 | $6,944 | $603,334 | $239,879 | $363,455 |
| 2018 | $6,815 | $591,505 | $235,176 | $356,329 |
| 2017 | $6,781 | $579,908 | $230,565 | $349,343 |
| 2016 | $6,561 | $568,539 | $226,045 | $342,494 |
| 2015 | $5,194 | $445,716 | $177,212 | $268,504 |
| 2014 | $5,090 | $436,986 | $173,741 | $263,245 |
Property History
| Date | Event | Price | Change | Sq Ft Price |
|---|---|---|---|---|
| 06/04/2025 06/04/25 | For Sale | $1,425,000 | +14.0% | $500 / Sq Ft |
| 05/25/2023 05/25/23 | Sold | $1,250,000 | 0.0% | $438 / Sq Ft |
| 05/05/2023 05/05/23 | Pending | -- | -- | -- |
| 04/27/2023 04/27/23 | For Sale | $1,250,000 | +123.2% | $438 / Sq Ft |
| 02/19/2015 02/19/15 | Sold | $560,000 | -6.5% | $196 / Sq Ft |
| 01/18/2015 01/18/15 | Pending | -- | -- | -- |
| 11/28/2014 11/28/14 | For Sale | $599,000 | -- | $210 / Sq Ft |
Purchase History
| Date | Type | Sale Price | Title Company |
|---|---|---|---|
| Quit Claim Deed | -- | None Listed On Document | |
| Grant Deed | $1,250,000 | Wfg Title Company | |
| Interfamily Deed Transfer | -- | None Available | |
| Grant Deed | $560,000 | First American Title Company | |
| Grant Deed | $415,000 | Chicago Title Company | |
| Interfamily Deed Transfer | -- | Gateway Title Company | |
| Deed | $142,000 | -- | |
| Deed | $139,000 | -- |
Mortgage History
| Date | Status | Loan Amount | Loan Type |
|---|---|---|---|
| Previous Owner | $900,000 | New Conventional | |
| Previous Owner | $500,000 | New Conventional | |
| Previous Owner | $500,053 | New Conventional | |
| Previous Owner | $504,000 | New Conventional | |
| Previous Owner | $395,000 | New Conventional | |
| Previous Owner | $390,300 | FHA | |
| Previous Owner | $401,149 | FHA | |
| Previous Owner | $91,000 | Credit Line Revolving | |
| Previous Owner | $50,000 | Credit Line Revolving |
Similar Homes in the area
Source: California Regional Multiple Listing Service (CRMLS)
MLS Number: NDP2505467
APN: 386-510-42
- 1943 Belmore Ct
- 2528 Windmill View Rd
- 8039 Calle Fanita
- 8021 Calle Fanita
- 2527 Gibbons St
- 8962 Fletcher Valley Dr
- 1809 Altozano Dr
- 2297 Grafton St
- 8566 Atlas View Dr
- 8536 Even Seth Cir
- 2165 Flying Hills Ln
- 8581 Paseo Del Sol
- 8620 Atlas View Dr
- 1308 Hacienda Dr
- 1605 Swallow Dr
- 9129 Prospect Ave
- 9411 Lake Murray Blvd Unit B
- 9428 Prospect Ave
- 0000 Prospect Ave
- 2548 Katherine Ct
- 8615 Placid View Dr Unit A
- 9279 Lake Murray Blvd Unit B
- 7073 Mewall Dr
- 7156 Regner Rd
- 9856 Buena Vista Ave
- 9855 Mission Greens Ct Unit ID1024407P
- 8535 Mesa Rd
- 9942 Buena Vista Ave
- 1210-1250 Petree St
- 6575 Jaffe Ct
- 1110 Petree St
- 2700 Chatham St
- 8733 Lake Murray Blvd Unit 8
- 9249 Carlton Oaks Dr
- 10233 Mission Gorge Rd
- 8563 Lake Murray Blvd
- 320 Town Center Pkwy
- 7847 Mission Gorge Rd
- 8866 Donna Jean Ln
- 8712 N Magnolia Ave
