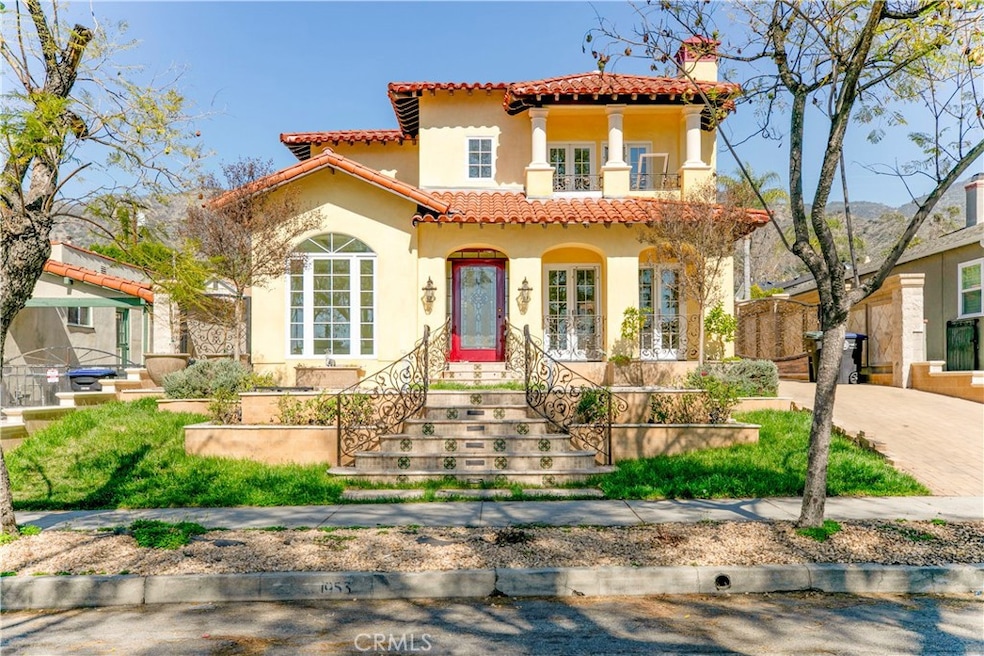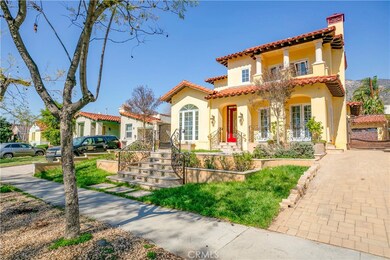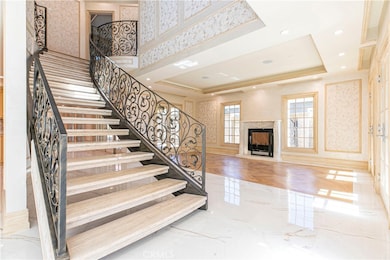
1953 Bellevue Dr Glendale, CA 91201
El Miradero NeighborhoodEstimated payment $14,228/month
Highlights
- New Construction
- Pebble Pool Finish
- Mountain View
- Herbert Hoover High School Rated A-
- Updated Kitchen
- Wood Flooring
About This Home
Located in Northwest Glendale, this brand-new Spanish-style home blends timeless charm with modern comforts. Offering 3 bedrooms, 3 bathrooms, and 2,247 sqft of living space on a 7,450 sqft lot, this home was built with quality and attention to detail. Inside, the home maintains its classic character with tasteful wallpaper accents, while the large kitchen with an island provides plenty of space for cooking and gathering. High-end appliances, elegant finishes, and thoughtfully designed spaces make this home both functional and inviting. The primary suite includes a walk-in closet and a spacious en-suite bathroom, while the heated pool and spa in the backyard create the perfect space to unwind. Located in a high-demand neighborhood, this is a rare opportunity to own a brand-new home in one of Glendale’s most desirable areas.
Listing Agent
Coldwell Banker Hallmark Brokerage Phone: 818-395-6142 License #01891141 Listed on: 03/06/2025

Home Details
Home Type
- Single Family
Est. Annual Taxes
- $11,441
Year Built
- Built in 2025 | New Construction
Lot Details
- 7,450 Sq Ft Lot
- Block Wall Fence
- Landscaped
- Back and Front Yard
- Property is zoned GLR1YY
Parking
- 2 Car Garage
- 2 Open Parking Spaces
- Parking Available
- Driveway
Property Views
- Mountain
- Hills
Home Design
- Spanish Architecture
- Turnkey
- Flat Roof Shape
- Slab Foundation
- Fire Rated Drywall
- Interior Block Wall
- Spanish Tile Roof
- Pre-Cast Concrete Construction
- Copper Plumbing
Interior Spaces
- 2,247 Sq Ft Home
- 2-Story Property
- Recessed Lighting
- Double Pane Windows
- Family Room with Fireplace
- Living Room
- Family or Dining Combination
Kitchen
- Updated Kitchen
- Eat-In Kitchen
- Gas Oven
- Gas Cooktop
- Dishwasher
- Kitchen Island
- Granite Countertops
Flooring
- Wood
- Tile
Bedrooms and Bathrooms
- 3 Main Level Bedrooms
- All Upper Level Bedrooms
- Walk-In Closet
- Granite Bathroom Countertops
- Dual Vanity Sinks in Primary Bathroom
- Bathtub
- Walk-in Shower
- Exhaust Fan In Bathroom
Laundry
- Laundry Room
- Laundry in Garage
Home Security
- Home Security System
- Carbon Monoxide Detectors
- Fire and Smoke Detector
Pool
- Pebble Pool Finish
- Heated Spa
Outdoor Features
- Balcony
- Covered patio or porch
- Outdoor Grill
- Rain Gutters
Schools
- Balboa Elementary School
- Toll Middle School
- Glendale High School
Utilities
- Forced Air Heating and Cooling System
- 220 Volts
- Natural Gas Connected
- Water Heater
- Sewer on Bond
- Cable TV Available
Listing and Financial Details
- Legal Lot and Block 17 / C
- Tax Tract Number 6303
- Assessor Parcel Number 5620012017
Community Details
Overview
- No Home Owners Association
Recreation
- Park
- Hiking Trails
- Bike Trail
Map
Home Values in the Area
Average Home Value in this Area
Tax History
| Year | Tax Paid | Tax Assessment Tax Assessment Total Assessment is a certain percentage of the fair market value that is determined by local assessors to be the total taxable value of land and additions on the property. | Land | Improvement |
|---|---|---|---|---|
| 2024 | $11,441 | $1,038,097 | $450,961 | $587,136 |
| 2023 | $8,637 | $782,743 | $442,119 | $340,624 |
| 2022 | $8,486 | $767,396 | $433,450 | $333,946 |
| 2021 | $5,087 | $452,350 | $424,951 | $27,399 |
| 2020 | $5,015 | $447,713 | $420,594 | $27,119 |
| 2019 | $6,851 | $613,030 | $412,348 | $200,682 |
| 2018 | $6,673 | $601,011 | $404,263 | $196,748 |
| 2016 | $6,292 | $577,675 | $388,566 | $189,109 |
| 2015 | $6,163 | $568,999 | $382,730 | $186,269 |
| 2014 | $6,110 | $557,854 | $375,233 | $182,621 |
Property History
| Date | Event | Price | Change | Sq Ft Price |
|---|---|---|---|---|
| 07/24/2025 07/24/25 | For Rent | $9,500 | 0.0% | -- |
| 04/16/2025 04/16/25 | Price Changed | $2,399,000 | -11.1% | $1,068 / Sq Ft |
| 03/06/2025 03/06/25 | For Sale | $2,699,000 | -- | $1,201 / Sq Ft |
Purchase History
| Date | Type | Sale Price | Title Company |
|---|---|---|---|
| Interfamily Deed Transfer | -- | None Available | |
| Interfamily Deed Transfer | -- | None Available | |
| Interfamily Deed Transfer | -- | Commonwealth Title | |
| Grant Deed | $440,000 | First American Title Co | |
| Interfamily Deed Transfer | -- | -- | |
| Grant Deed | -- | -- | |
| Interfamily Deed Transfer | $117,500 | -- | |
| Interfamily Deed Transfer | $117,500 | -- | |
| Interfamily Deed Transfer | -- | -- | |
| Grant Deed | -- | -- |
Mortgage History
| Date | Status | Loan Amount | Loan Type |
|---|---|---|---|
| Open | $150,000 | Credit Line Revolving | |
| Open | $396,000 | Unknown | |
| Closed | $352,000 | Purchase Money Mortgage | |
| Closed | $44,000 | No Value Available |
Similar Homes in the area
Source: California Regional Multiple Listing Service (CRMLS)
MLS Number: GD25048508
APN: 5620-012-017
- 2005 Chilton Dr
- 1404 Sycamore Ave
- 1450 Irving Ave
- 828 S Sunset Canyon Dr
- 1324 Thompson Ave
- 620 S Bel Aire Dr
- 1230 Spazier Ave
- 709 Wilson Ct
- 1246 Irving Ave
- 1369 Paseo Redondo
- 1215 Spazier Ave
- 1361 Winchester Ave
- 1220 E Providencia Ave
- 1213 Thompson Ave
- 635 E Elmwood Ave Unit 307
- 635 E Elmwood Ave Unit 103
- 607 Roselli St
- 620 E Elmwood Ave
- 1160 Elm Ave
- 1160 Linden Ave
- 1982 Rangeview Dr
- 1617 Thurber Place
- 1329 Linden Ave
- 1549 Thompson Ave
- 1716 Via la Paz
- 1269 Alameda Ave Unit A
- 957 E Providencia Ave
- 1349 Winchester Ave
- 1061 E Santa Anita Ave
- 1332 Winchester Ave Unit A
- 839 E Santa Anita Ave
- 725 E Providencia Ave Unit 209
- 1159 Linden Ave Unit 4
- 715 E Providencia Ave
- 623 E Cedar Ave
- 623 E Cedar Ave Unit A
- 1148 Spazier Ave
- 514 E Valencia Ave
- 514 E Valencia Ave Unit J
- 1147-1151 Irving Ave






