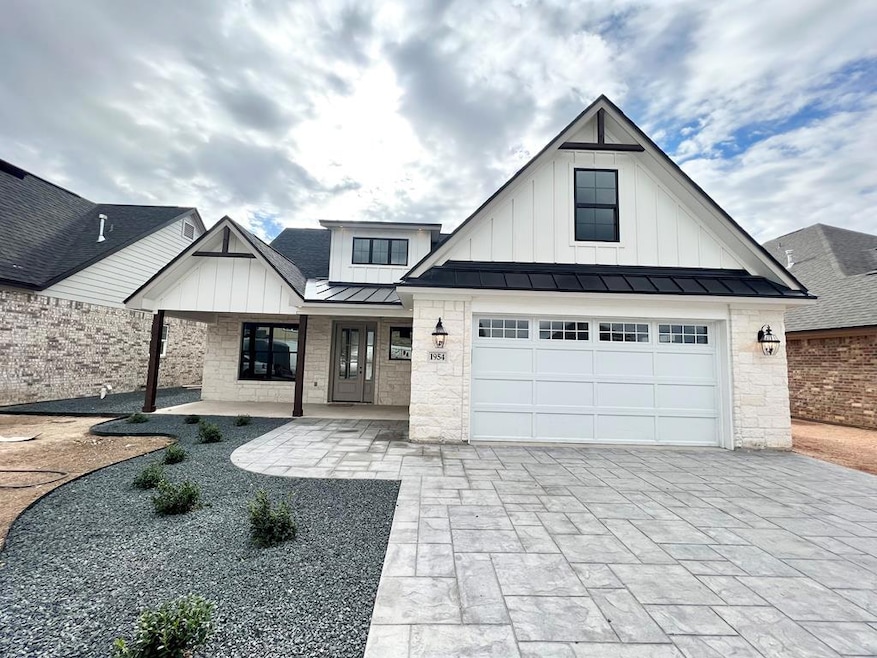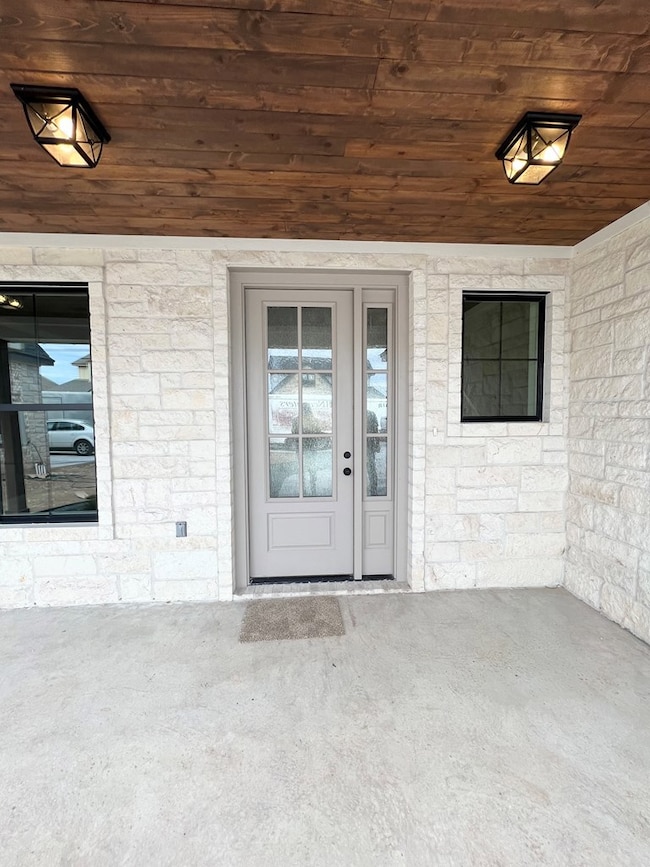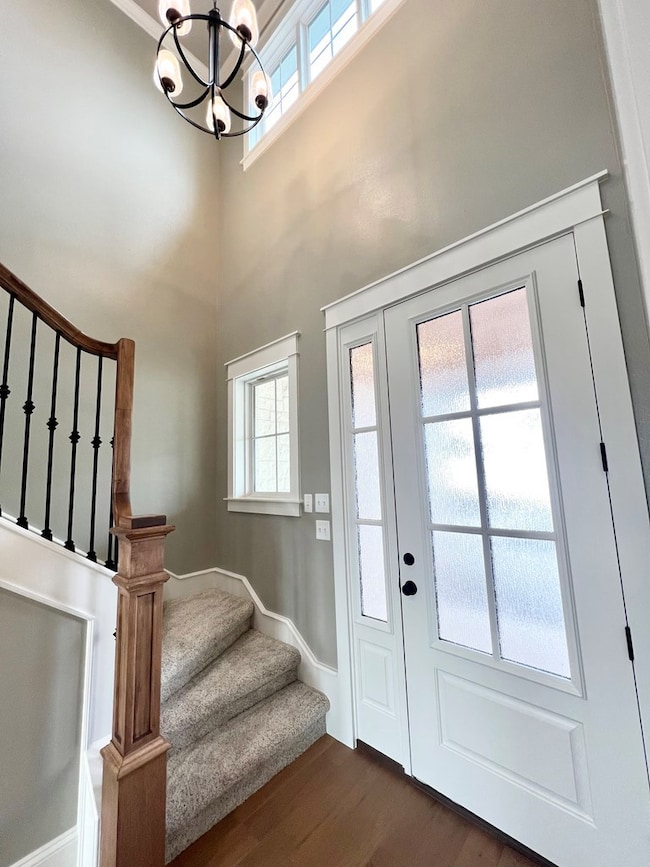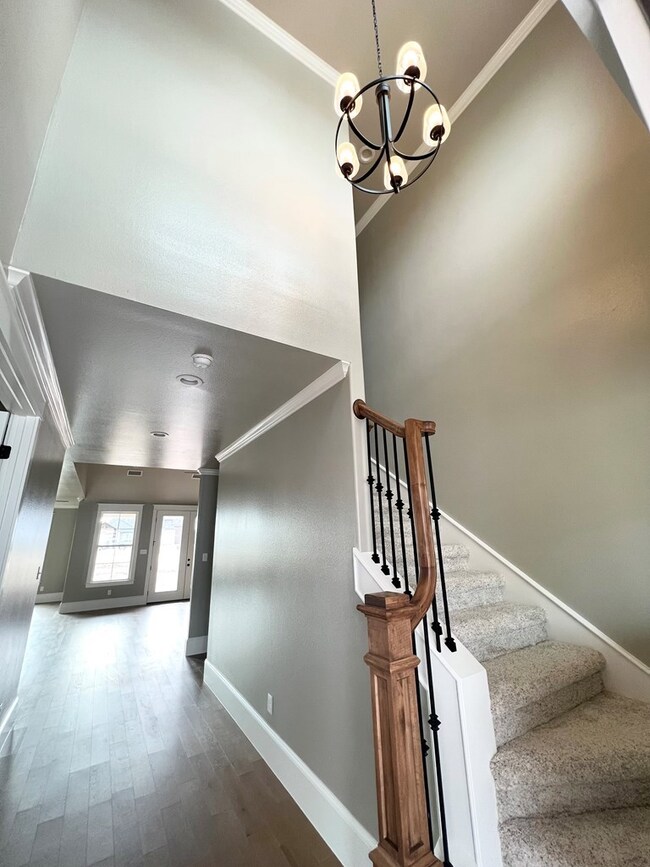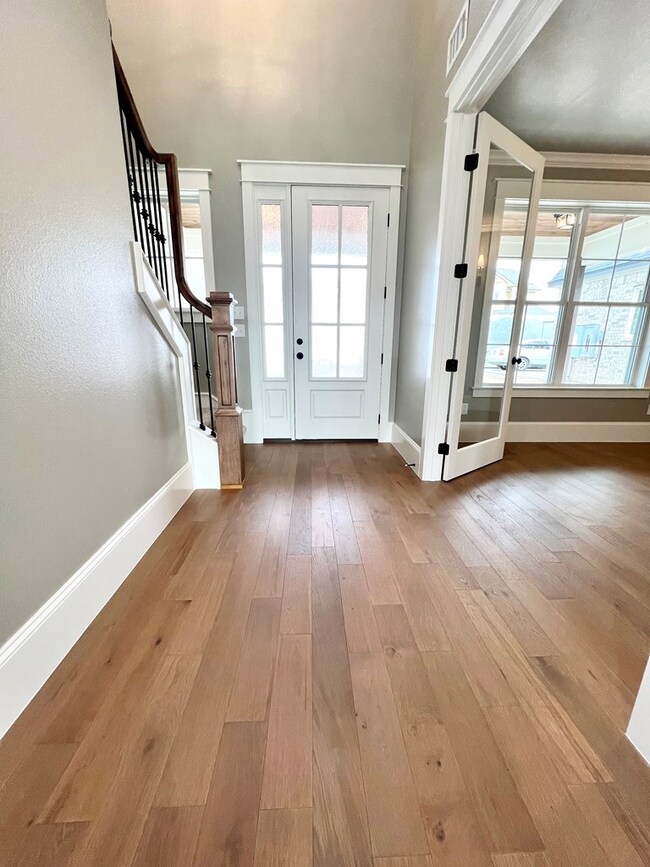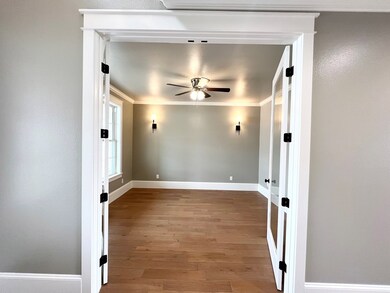
1954 Beaty Rd San Angelo, TX 76904
Country Club NeighborhoodEstimated payment $3,715/month
Highlights
- Wood Flooring
- Covered patio or porch
- 2 Car Attached Garage
- Stone Countertops
- Cul-De-Sac
- Interior Lot
About This Home
Beautiful 2 year old home in the desirable Bentwood.This home has a great open floor plan with not only 4 bedrooms and 4 full bathrooms, but it also has a large office right off the entryway.The kitchen is a chefs dream with an 11' long island, double ovens, a gas range, built in microwave and a pantry.The master bedroom is downstairs and features 2 walk-in closets, a 5 piece master bath and there is another full bathroom down stairs across from the office. There are 2 more bedrooms up stairs with 2 more bathrooms and a HUGE bonus room that has a closet in it as well. Gas furnace, gas water heater and a gas range, the second oven is electric so you have the best of both worlds when it comes to cooking. There is a sprinkler system, fully fenced and sod that will be going in shortly. Covered back patio, a large 2 car garage and the home has spray foam insulation.
Listing Agent
Ultima Real Estate Brokerage Phone: 9729809393 License #TREC #0580328 Listed on: 02/11/2025

Home Details
Home Type
- Single Family
Est. Annual Taxes
- $9,343
Year Built
- Built in 2022
Lot Details
- 6,160 Sq Ft Lot
- Lot Dimensions are 110 x 56
- Cul-De-Sac
- Privacy Fence
- Landscaped
- Interior Lot
- Sprinkler System
HOA Fees
- $4 Monthly HOA Fees
Home Design
- Brick Exterior Construction
- Slab Foundation
- Composition Roof
- Metal Roof
Interior Spaces
- 2,758 Sq Ft Home
- 2-Story Property
- Ceiling Fan
- Double Pane Windows
- Living Room
- Dining Area
- Fire and Smoke Detector
Kitchen
- Gas Oven or Range
- Microwave
- Dishwasher
- Stone Countertops
Flooring
- Wood
- Carpet
- Tile
Bedrooms and Bathrooms
- 4 Bedrooms
- 4 Full Bathrooms
Laundry
- Laundry Room
- Washer and Dryer Hookup
Parking
- 2 Car Attached Garage
- Carport
- Garage Door Opener
Outdoor Features
- Covered patio or porch
Schools
- Lamar Elementary School
- Glenn Middle School
- Central High School
Utilities
- Central Heating and Cooling System
- Heating System Uses Natural Gas
- Vented Exhaust Fan
- Gas Water Heater
Community Details
- Bentwood Estates Subdivision
Listing and Financial Details
- Legal Lot and Block 48 / 101
Map
Home Values in the Area
Average Home Value in this Area
Tax History
| Year | Tax Paid | Tax Assessment Tax Assessment Total Assessment is a certain percentage of the fair market value that is determined by local assessors to be the total taxable value of land and additions on the property. | Land | Improvement |
|---|---|---|---|---|
| 2024 | $9,343 | $469,620 | $36,450 | $433,170 |
| 2023 | $9,653 | $485,220 | $52,050 | $433,170 |
| 2022 | $266 | $10,970 | $10,970 | $0 |
| 2021 | $268 | $10,970 | $0 | $0 |
| 2020 | $270 | $10,970 | $10,970 | $0 |
Property History
| Date | Event | Price | Change | Sq Ft Price |
|---|---|---|---|---|
| 05/15/2025 05/15/25 | Price Changed | $529,900 | -1.9% | $192 / Sq Ft |
| 03/11/2025 03/11/25 | Price Changed | $539,900 | -1.8% | $196 / Sq Ft |
| 02/11/2025 02/11/25 | For Sale | $549,900 | -- | $199 / Sq Ft |
Purchase History
| Date | Type | Sale Price | Title Company |
|---|---|---|---|
| Warranty Deed | -- | -- |
Similar Homes in San Angelo, TX
Source: San Angelo Association of REALTORS®
MLS Number: 126240
APN: 03-14050-0101-048-00
- 1958 Beaty Rd
- 1937 Overhill Dr
- 1737 Overhill Dr Unit 27
- 5668 King Mill Cir
- 5664 King Mill Cir
- 1733 Overhill Dr
- 5610 King Mill Cir
- 1911 Beaty Rd Unit 27
- 1905 Beaty Rd
- 2016 Beaty Cir
- 5531 Woodbine Ln
- 00 Other
- 2061 Beaty Rd
- 5526 Enclave Ct
- 2001 Willow Dr
- 5514 Enclave Ct
- 2026 Mermaid Rd
- 5318 Beverly Dr
- 5441 Riviera Ln
- 5437 Riviera Ln
- 1630 Canal Rd
- 6622 Knickerbocker Rd
- 2237 Valleyview Blvd
- 2228 Valleyview Blvd
- 2617 Southland Blvd
- 3530 Canadian St
- 4445 Fall Creek Dr
- 1625 Sunset Dr
- 2901 Sunset Dr
- 3570 Grandview Dr
- 2508 Sweetbriar Dr
- 3410 Wildewood Dr
- 2602 Sleepy Hollow Rd
- 3018 Knickerbocker Rd
- 4042 Huntington Ln
- 3226 Woodland Cir
- 2123 Industrial Ave
- 3609 High Meadow Dr
- 4214 Lexington Place
- 4150 Green Meadow Dr
