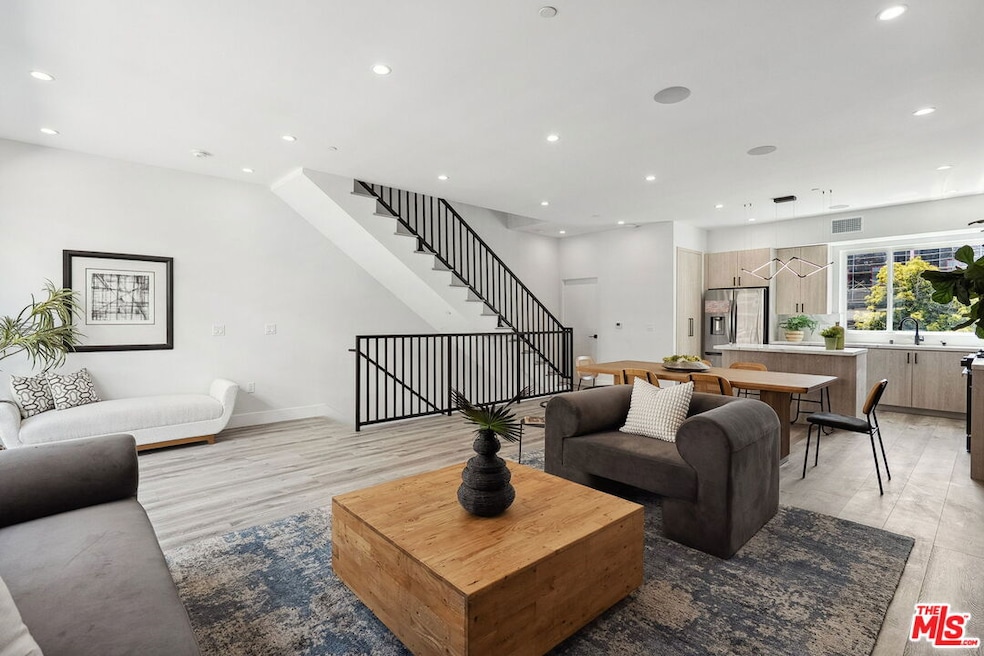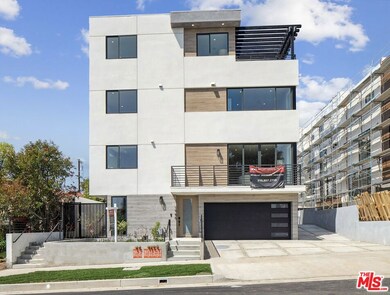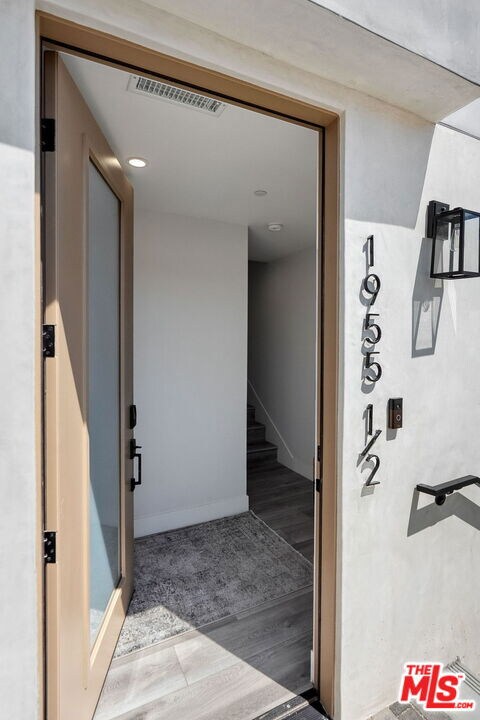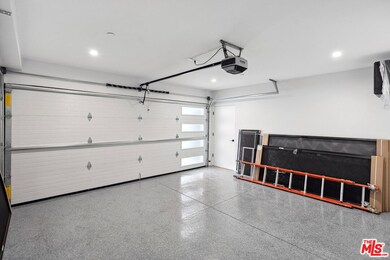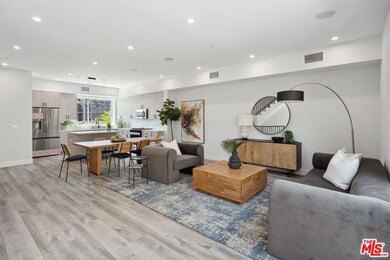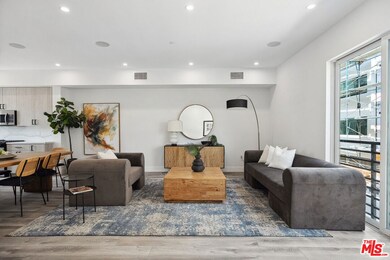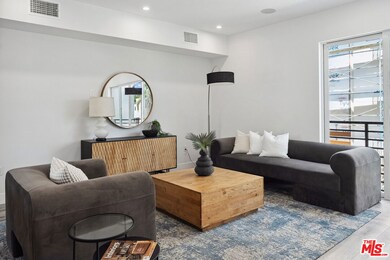
1955 S Preuss Rd Los Angeles, CA 90034
Mid-City NeighborhoodEstimated payment $7,895/month
Highlights
- New Construction
- Deck
- Modern Architecture
- City View
- Wood Flooring
- End Unit
About This Home
Step into contemporary luxury with this stunning new construction townhouse, nestled in the sought-after Crestview neighborhood. Spanning 2,097 sqft, this 3 bed, 4 bath home features an open-concept layout with tall ceilings and an abundance of natural light, complemented by high-end finishes throughout. The chef's kitchen is a true highlight, offering sleek marble countertops, premium stainless steel appliances, and a large island perfect for entertaining. Enjoy spacious bedrooms with walk-in closets and ensuite baths, including a luxurious separate level primary suite with private balcony. The rooftop deck provides a serene space to relax or entertain while taking in views of the city. Located just moments from Beverlywood, Beverly Hills, and Culver City, this townhouse blends modern design, convenience, and sophisticated living in one of LA's most desirable neighborhoods.
Home Details
Home Type
- Single Family
Est. Annual Taxes
- $2,286
Year Built
- Built in 2025 | New Construction
Lot Details
- 1,249 Sq Ft Lot
- Gated Home
- Property is zoned LAR2
Parking
- 2 Car Garage
Home Design
- Modern Architecture
- Split Level Home
Interior Spaces
- 2,097 Sq Ft Home
- 3-Story Property
- Built-In Features
- Sliding Doors
- Entryway
- Family Room on Second Floor
- Living Room
- Formal Dining Room
- Home Office
- Wood Flooring
- City Views
Kitchen
- Breakfast Area or Nook
- Open to Family Room
- Oven
- Range Hood
- Microwave
- Freezer
- Dishwasher
- Kitchen Island
- Stone Countertops
- Disposal
Bedrooms and Bathrooms
- 3 Bedrooms
- Walk-In Closet
- Powder Room
- 4 Full Bathrooms
- Double Vanity
Laundry
- Laundry Room
- Dryer
- Washer
Outdoor Features
- Balcony
- Deck
- Open Patio
Utilities
- Central Heating and Cooling System
- Sewer in Street
Community Details
- No Home Owners Association
Listing and Financial Details
- Assessor Parcel Number 4302-019-035
Map
Home Values in the Area
Average Home Value in this Area
Tax History
| Year | Tax Paid | Tax Assessment Tax Assessment Total Assessment is a certain percentage of the fair market value that is determined by local assessors to be the total taxable value of land and additions on the property. | Land | Improvement |
|---|---|---|---|---|
| 2024 | $2,286 | $189,702 | $189,702 | -- |
Property History
| Date | Event | Price | Change | Sq Ft Price |
|---|---|---|---|---|
| 05/30/2025 05/30/25 | Pending | -- | -- | -- |
| 05/22/2025 05/22/25 | Price Changed | $1,395,000 | -9.9% | $665 / Sq Ft |
| 05/22/2025 05/22/25 | Price Changed | $1,549,000 | +3.6% | $652 / Sq Ft |
| 04/24/2025 04/24/25 | For Sale | $1,495,000 | -11.8% | $713 / Sq Ft |
| 04/24/2025 04/24/25 | For Sale | $1,695,000 | -- | $713 / Sq Ft |
Mortgage History
| Date | Status | Loan Amount | Loan Type |
|---|---|---|---|
| Closed | $1,075,416 | Construction |
Similar Homes in the area
Source: The MLS
MLS Number: 25523545
APN: 4302-019-034
- 1957 Preuss Rd
- 1957 1/2 S Preuss Rd
- 1959 1/2 S Preuss Rd
- 1905 S Shenandoah St
- 8966 Cadillac Ave
- 1978 S Sherbourne Dr
- 1942 S Sherbourne Dr
- 1801 S Shenandoah St
- 2502 S Robertson Blvd
- 8919 Beverlywood St
- 2038 S Holt Ave
- 1810 S Sherbourne Dr
- 2224 Guthrie Dr
- 2613 S Robertson Blvd
- 2051 S Corning St
- 9142 Monte Mar Dr
- 2628 Reynier Ave
- 2319 S Corning St
- 2702 Reynier Ave
- 2431 S Holt Ave
