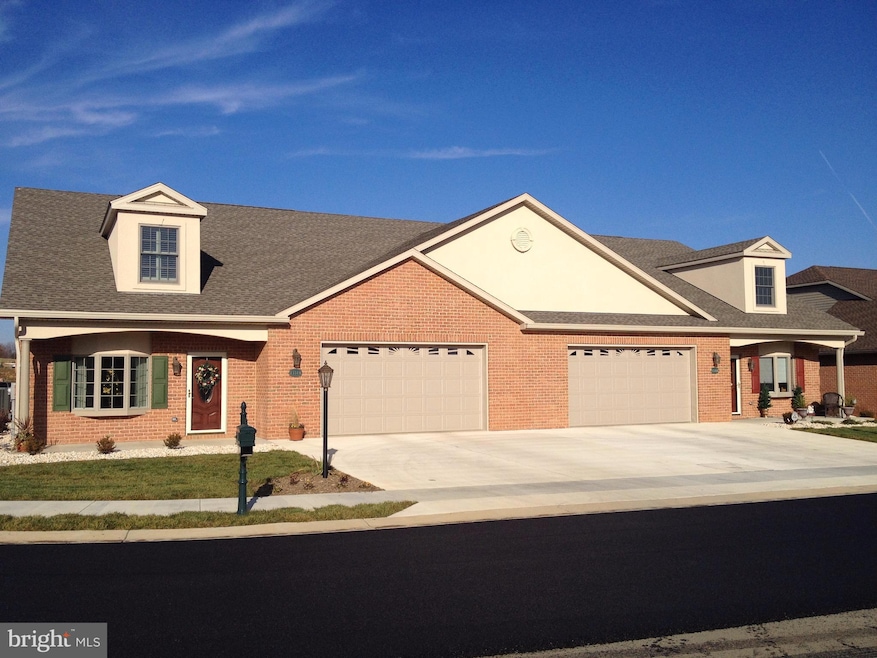19554 Turquoise Dr Unit V219 Hagerstown, MD 21742
Estimated payment $2,852/month
Total Views
3,934
2
Beds
2
Baths
520
Sq Ft
$932
Price per Sq Ft
Highlights
- New Construction
- Community Indoor Pool
- Halls are 36 inches wide or more
- Active Adult
- 2 Car Attached Garage
- Programmable Thermostat
About This Home
Jewel unit to be built at Emerald Pointe's Active Adult Community 55+. 8' Ceilings 2-3 BR, 2-2.5 BA with Optional finished loft area could add up to 611 Sq Ft of additional finished space. Custom built to Buyers Specifications. County Taxes only. Model Home Open M-F 9am-4pm or Evenings and Weekends by appointment. Photos for Comparison only.
Townhouse Details
Home Type
- Townhome
Est. Annual Taxes
- $338
Lot Details
- 5,750 Sq Ft Lot
- Property is in excellent condition
HOA Fees
- $240 Monthly HOA Fees
Parking
- 2 Car Attached Garage
- Front Facing Garage
Home Design
- New Construction
- Semi-Detached or Twin Home
- Villa
- Brick Exterior Construction
- Slab Foundation
Interior Spaces
- 520 Sq Ft Home
- Property has 1 Level
- Partial Basement
Bedrooms and Bathrooms
- 2 Main Level Bedrooms
- 2 Full Bathrooms
Accessible Home Design
- Halls are 36 inches wide or more
Utilities
- Central Heating and Cooling System
- Heat Pump System
- Programmable Thermostat
- Natural Gas Water Heater
Listing and Financial Details
- Tax Lot 219
- Assessor Parcel Number 2218067535
Community Details
Overview
- Active Adult
- Association fees include lawn maintenance, recreation facility, snow removal, trash
- Senior Community | Residents must be 55 or older
- Emerald Pointe Subdivision, Jewel Floorplan
Recreation
- Community Indoor Pool
- Heated Community Pool
Pet Policy
- Dogs and Cats Allowed
Map
Create a Home Valuation Report for This Property
The Home Valuation Report is an in-depth analysis detailing your home's value as well as a comparison with similar homes in the area
Home Values in the Area
Average Home Value in this Area
Property History
| Date | Event | Price | Change | Sq Ft Price |
|---|---|---|---|---|
| 07/09/2025 07/09/25 | For Sale | $484,900 | -- | $933 / Sq Ft |
Source: Bright MLS
Source: Bright MLS
MLS Number: MDWA2029998
Nearby Homes
- TBD Turquoise Dr Unit V221
- 20102 Regent Cir
- 20127 Regent Cir
- 20111 Regent Cir
- 20110 Regent Cir
- 20122 Regent Cir
- 13336 Marquise Dr
- 0 Diamond Pointe Dr Unit V120
- 19446 Sapphire Dr
- 19445 Sapphire Dr
- 13348 Diamond Pointe Dr Unit V228
- 13350 Diamond Pointe Dr Unit V227
- 13430 Marquise Dr Unit 80
- 19611 Longmeadow Rd
- 19703 Portsmouth Dr
- 19601 Lavender Ln
- 19609 Lavender Ln
- TBB Poppy Ct Unit STARLING II
- 19641 Lavender Ln
- 19651 Lavender Ln
- 18930 Maple Valley Cir
- 12806 Little Elliott Dr
- 13715 Dixie Dr Unit Full Home
- 18719 Northridge Dr
- 1383 Lindsay Ln
- 1321 Lindsay Ln
- 1323 Lindsay Ln
- 1021 Potomac Ave Unit 1ST FLOOR
- 13416 Herman Myers Rd
- 1400 Haven Rd
- 18704 Mesa Terrace
- 72 Wayside Ave
- 488 Mcdowell Ave
- 511 N Burhans Blvd
- 18307 Ashley Dr
- 18303 Buckeye Cir
- 418 Mitchell Ave
- 724 Salem Ave Unit 3
- 231 N Locust St Unit 2
- 232 234 Jefferson St

