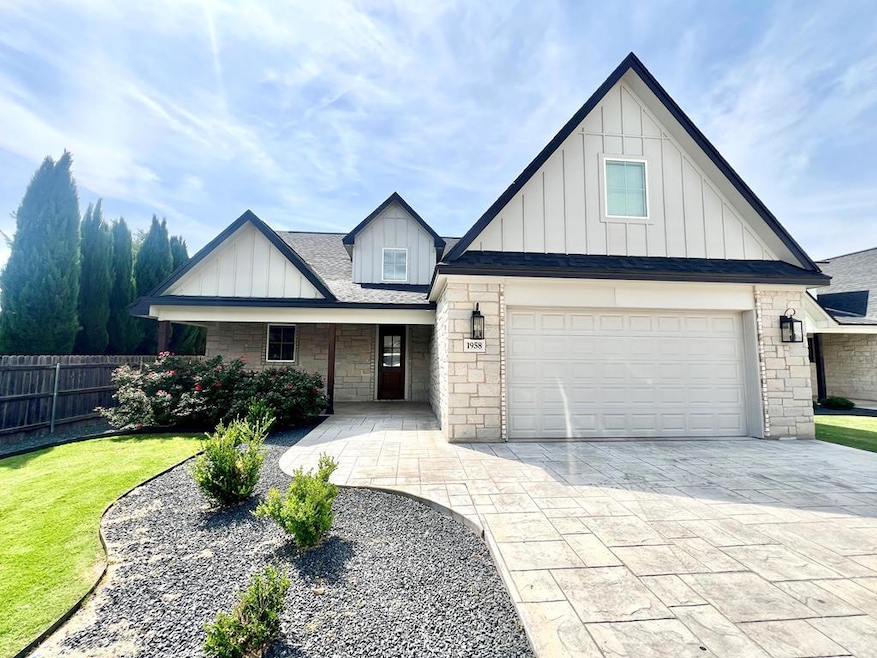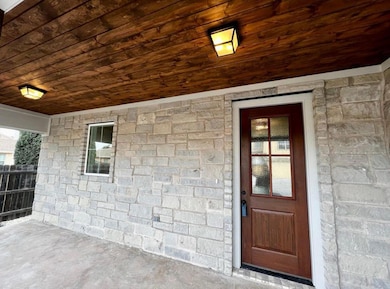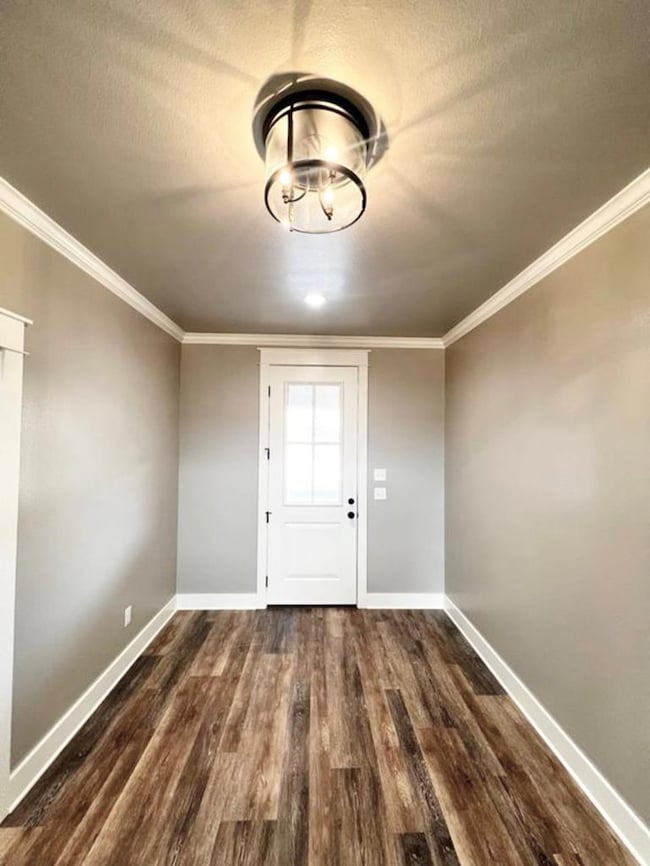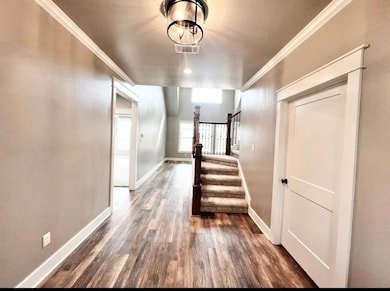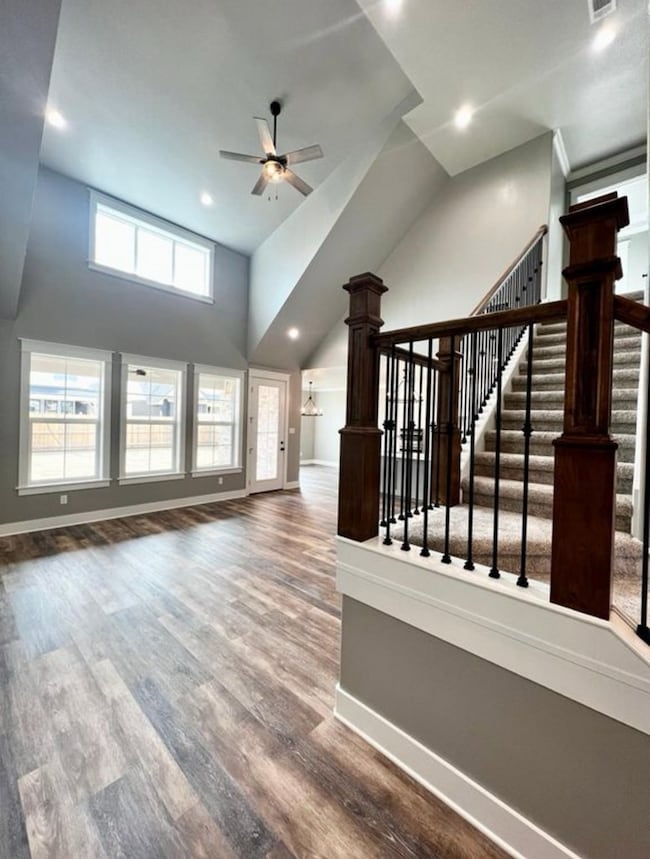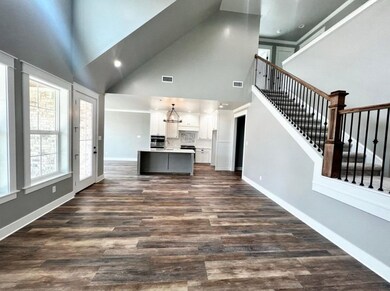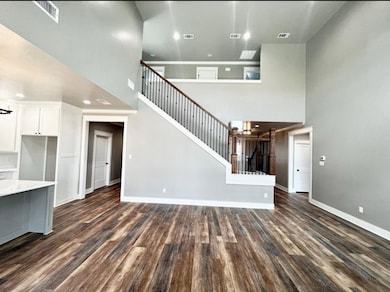
1958 Beaty Rd San Angelo, TX 76904
Country Club NeighborhoodEstimated payment $3,662/month
Highlights
- Stone Countertops
- Cul-De-Sac
- Double Pane Windows
- Covered patio or porch
- 2 Car Attached Garage
- Living Room
About This Home
Beautiful 2 year old home in the desirable Bentwood neighborhood. This home has a great open floor plan with not only 4 bedrooms and 2.5 bathrooms, but it has kitchen is a chefs dream with an island, double ovens, a gas range, built in microwave and a fabulous pantry.The master bedroom is downstairs and features a large walk-in closets, a 5 piece master bath and there is another 1/2 bathroom down stairs for guests. There are 3 more bedrooms up stairs with a nice more bathroom with double sinks and a tub shower combo. This home has a Gas furnace, gas water heater and a gas range, the second oven in the kitchen is electric so you have the best of both worlds when it comes to cooking. There is a sprinkler system, fully fenced and a covered back patio facing East so it is shaded in the afternoon/evening. This home has a large 2 car garage and the home has spray foam insulation. This is a gorgeous home.
Listing Agent
Ultima Real Estate Brokerage Phone: 9729809393 License #TREC #0580328 Listed on: 05/15/2025

Home Details
Home Type
- Single Family
Est. Annual Taxes
- $9,718
Year Built
- Built in 2022
Lot Details
- 8,581 Sq Ft Lot
- Cul-De-Sac
- Privacy Fence
- Landscaped
- Sprinkler System
Home Design
- Brick Exterior Construction
- Slab Foundation
- Composition Roof
- Stone
Interior Spaces
- 2,601 Sq Ft Home
- 2-Story Property
- Ceiling Fan
- Double Pane Windows
- Window Treatments
- Living Room
- Dining Area
- Fire and Smoke Detector
Kitchen
- Gas Oven or Range
- <<microwave>>
- Dishwasher
- Stone Countertops
Flooring
- Carpet
- Vinyl
Bedrooms and Bathrooms
- 4 Bedrooms
- Split Bedroom Floorplan
Laundry
- Laundry Room
- Washer and Dryer Hookup
Parking
- 2 Car Attached Garage
- Carport
- Garage Door Opener
Outdoor Features
- Covered patio or porch
Schools
- Lamar Elementary School
- Glenn Middle School
- Central High School
Utilities
- Central Heating and Cooling System
- Heating System Uses Natural Gas
- Vented Exhaust Fan
- Gas Water Heater
Community Details
- Property has a Home Owners Association
- Bentwood Country Club Est Subdivision
Listing and Financial Details
- Legal Lot and Block 49 / 101
Map
Home Values in the Area
Average Home Value in this Area
Tax History
| Year | Tax Paid | Tax Assessment Tax Assessment Total Assessment is a certain percentage of the fair market value that is determined by local assessors to be the total taxable value of land and additions on the property. | Land | Improvement |
|---|---|---|---|---|
| 2024 | $9,718 | $488,500 | $41,780 | $446,720 |
| 2023 | $9,954 | $500,360 | $53,640 | $446,720 |
| 2022 | $305 | $12,570 | $12,570 | $0 |
| 2021 | $307 | $12,570 | $0 | $0 |
| 2020 | $309 | $12,570 | $12,570 | $0 |
Property History
| Date | Event | Price | Change | Sq Ft Price |
|---|---|---|---|---|
| 06/10/2025 06/10/25 | For Sale | $515,000 | 0.0% | $198 / Sq Ft |
| 06/10/2025 06/10/25 | Off Market | -- | -- | -- |
| 05/15/2025 05/15/25 | For Sale | $515,000 | -- | $198 / Sq Ft |
Similar Homes in San Angelo, TX
Source: San Angelo Association of REALTORS®
MLS Number: 127461
APN: 03-14050-0101-049-00
- 1954 Beaty Rd
- 1937 Overhill Dr
- 1737 Overhill Dr Unit 27
- 5668 King Mill Cir
- 5664 King Mill Cir
- 5610 King Mill Cir
- 1733 Overhill Dr
- 2016 Beaty Cir
- 1911 Beaty Rd Unit 27
- 1905 Beaty Rd
- 5531 Woodbine Ln
- 2061 Beaty Rd
- 00 Other
- 2001 Willow Dr
- 5526 Enclave Ct
- 5514 Enclave Ct
- 2026 Mermaid Rd
- 5318 Beverly Dr
- 5441 Riviera Ln
- 5437 Riviera Ln
- 1630 Canal Rd
- 6622 Knickerbocker Rd
- 2237 Valleyview Blvd
- 2228 Valleyview Blvd
- 5014 Westway Dr
- 2617 Southland Blvd
- 3530 Canadian St
- 4445 Fall Creek Dr
- 1625 Sunset Dr
- 2901 Sunset Dr
- 3570 Grandview Dr
- 2508 Sweetbriar Dr
- 3410 Wildewood Dr
- 2602 Sleepy Hollow Rd
- 3018 Knickerbocker Rd
- 4042 Huntington Ln
- 3226 Woodland Cir
- 2123 Industrial Ave
- 3609 High Meadow Dr
- 4214 Lexington Place
